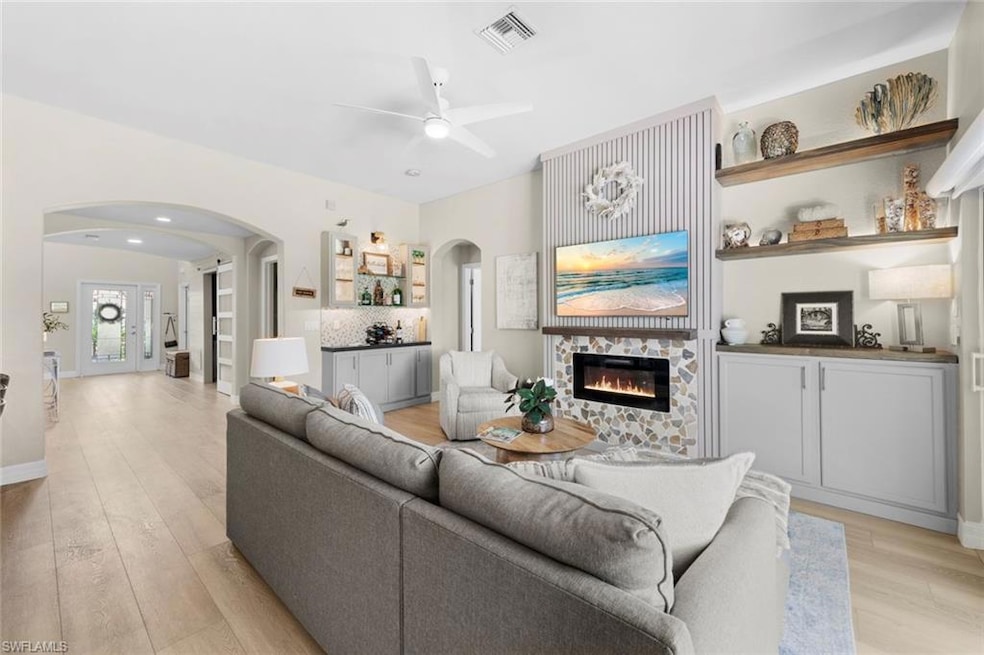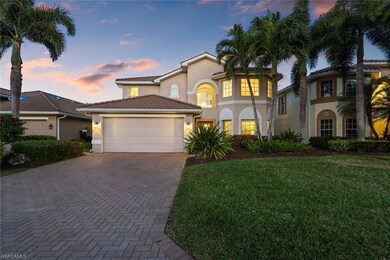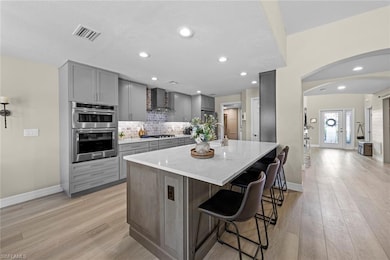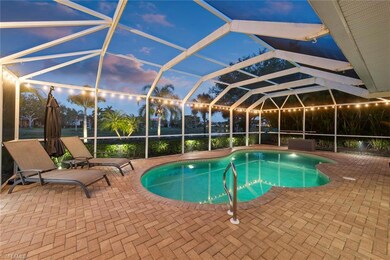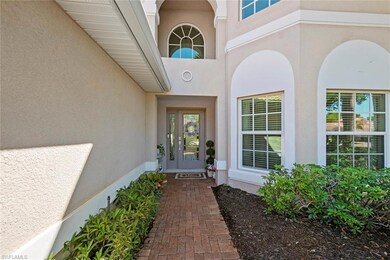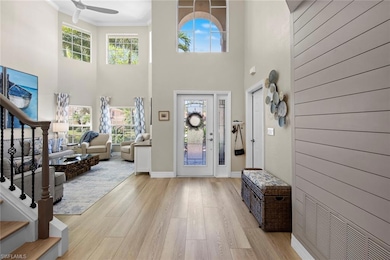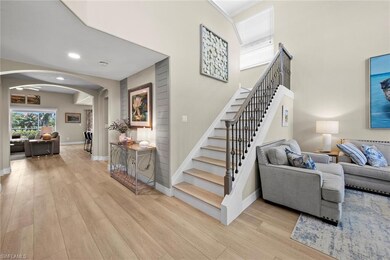9063 Astonia Way Fort Myers, FL 33967
The Vines NeighborhoodEstimated payment $5,323/month
Highlights
- Lake Front
- Fitness Center
- In Ground Pool
- Fort Myers High School Rated A
- Basketball Court
- Gated Community
About This Home
Welcome to 9063 Astonia Way in The Reserve at Estero—a newly renovated, meticulously maintained residence that lives like a model home, unlike any other in the community. This 4-bedroom, 2.5-bath home offers a thoughtful layout with a first-floor master suite, a dedicated office/hobby space, and a versatile loft, combining custom luxury with everyday functionality. Inside, you'll find a completely reimagined interior featuring IMPACT-RESISTANT WINDOWS, fresh paint, and new flooring throughout. The heart of the home is a professionally designed custom kitchen, beautifully outfitted with all-new KitchenAid appliances, sleek cabinetry, and stylish finishes, while the renovated laundry room adds function and ease with built-in storage and a second refrigerator for convenience. The custom office/hobby space provides the ideal setting for productivity or creativity, and the living area is anchored by a fireplace with a handcrafted mantle and built-in shelving, adjacent to a dry bar with custom cabinetry and backsplash—perfect for entertaining. The FIRST-FLOOR master suite is a true retreat with private access to the lanai, dual vanities, spacious closets, and a large walk-in shower. Upstairs, three generously sized bedrooms and a flexible loft area offer endless possibilities for relaxation, recreation, or additional workspace. Step outside to your private outdoor oasis featuring a covered lanai, custom outdoor kitchen with grill and refrigerator, and a sparkling saltwater pool overlooking the serene water view. The pool is heated by a BRAND-NEW natural gas Pentair Bluetooth heater, a premium system that ensures year-round enjoyment. The tranquil setting is enhanced by lush, mature landscaping and upgraded landscape lighting, creating an inviting ambiance both day and night. Additional upgrades include a WHOLE-HOUSE NATURAL GAS GENERATOR and two newer A/C units (2019), all situated in Flood Zone X. Located in The Reserve at Estero, a guarded, gated community WEST of 75 with resort-style amenities including an updated clubhouse, fitness center, tennis courts, pool, and playground. Prime location between Naples and Fort Myers, close to Coconut Point Mall, RSW Airport, FGCU, top-rated golf courses, and the beautiful Gulf beaches.
Home Details
Home Type
- Single Family
Est. Annual Taxes
- $7,942
Year Built
- Built in 2007
Lot Details
- 7,797 Sq Ft Lot
- 50 Ft Wide Lot
- Lake Front
- Rectangular Lot
- Property is zoned MPD
HOA Fees
- $475 Monthly HOA Fees
Parking
- 2 Car Attached Garage
Home Design
- Concrete Block With Brick
- Concrete Foundation
- Stucco
- Tile
Interior Spaces
- Property has 2 Levels
- Furnished or left unfurnished upon request
- Vaulted Ceiling
- Fireplace
- Window Treatments
- Great Room
- Family Room
- Formal Dining Room
- Home Office
- Library
- Loft
- Screened Porch
- Vinyl Flooring
- Lake Views
- Fire and Smoke Detector
Kitchen
- Eat-In Kitchen
- Breakfast Bar
- Built-In Self-Cleaning Oven
- Gas Cooktop
- Microwave
- Dishwasher
- Kitchen Island
- Built-In or Custom Kitchen Cabinets
- Disposal
Bedrooms and Bathrooms
- 4 Bedrooms
- Primary Bedroom on Main
- Split Bedroom Floorplan
Laundry
- Laundry Room
- Dryer
- Washer
Pool
- In Ground Pool
- Gas Heated Pool
- Saltwater Pool
- Screen Enclosure
Outdoor Features
- Basketball Court
- Outdoor Kitchen
- Playground
Schools
- Three Oaks Elementary School
- School Of Choice Middle School
- School Of Choice High School
Utilities
- Central Air
- Heating Available
- Underground Utilities
- Gas Available
- Internet Available
- Cable TV Available
Listing and Financial Details
- Assessor Parcel Number 22-46-25-E4-10000.1690
Community Details
Overview
- The Reserve At Estero Subdivision
- Mandatory home owners association
Amenities
- Clubhouse
- Billiard Room
Recreation
- Tennis Courts
- Pickleball Courts
- Fitness Center
- Community Pool
- Community Spa
- Park
Security
- Gated Community
Map
Home Values in the Area
Average Home Value in this Area
Tax History
| Year | Tax Paid | Tax Assessment Tax Assessment Total Assessment is a certain percentage of the fair market value that is determined by local assessors to be the total taxable value of land and additions on the property. | Land | Improvement |
|---|---|---|---|---|
| 2025 | $7,942 | $611,689 | $127,585 | $423,903 |
| 2024 | $7,942 | $616,681 | $145,332 | $411,627 |
| 2023 | $8,124 | $574,858 | $127,751 | $415,438 |
| 2022 | $6,177 | $395,918 | $0 | $0 |
| 2021 | $5,399 | $359,925 | $66,335 | $293,590 |
| 2020 | $5,221 | $337,532 | $65,100 | $272,432 |
| 2019 | $5,295 | $340,764 | $60,700 | $280,064 |
| 2018 | $5,462 | $343,180 | $60,700 | $282,480 |
| 2017 | $5,660 | $347,237 | $44,480 | $302,757 |
| 2016 | $5,718 | $343,689 | $44,480 | $299,209 |
| 2015 | $5,574 | $324,906 | $44,000 | $280,906 |
Property History
| Date | Event | Price | List to Sale | Price per Sq Ft | Prior Sale |
|---|---|---|---|---|---|
| 03/24/2025 03/24/25 | For Sale | $795,000 | +5.3% | $313 / Sq Ft | |
| 09/11/2023 09/11/23 | Sold | $755,000 | -2.6% | $286 / Sq Ft | View Prior Sale |
| 08/12/2023 08/12/23 | Pending | -- | -- | -- | |
| 06/14/2023 06/14/23 | For Sale | $775,000 | +76.1% | $294 / Sq Ft | |
| 08/03/2018 08/03/18 | Sold | $440,000 | -5.6% | $173 / Sq Ft | View Prior Sale |
| 07/10/2018 07/10/18 | Pending | -- | -- | -- | |
| 07/06/2018 07/06/18 | Price Changed | $465,900 | -0.7% | $183 / Sq Ft | |
| 06/15/2018 06/15/18 | For Sale | $469,000 | -- | $185 / Sq Ft |
Purchase History
| Date | Type | Sale Price | Title Company |
|---|---|---|---|
| Warranty Deed | $755,000 | Bonita Title | |
| Warranty Deed | $440,000 | Marketpl.Ace Title | |
| Warranty Deed | $250,000 | Attorney | |
| Special Warranty Deed | $560,100 | Westminster Title Agency |
Mortgage History
| Date | Status | Loan Amount | Loan Type |
|---|---|---|---|
| Previous Owner | $340,000 | New Conventional | |
| Previous Owner | $405,000 | Unknown |
Source: Naples Area Board of REALTORS®
MLS Number: 225027243
APN: 22-46-25-E4-10000.1690
- 9053 Astonia Way
- 9046 Astonia Way
- 9044 Astonia Way
- 9101 Astonia Way
- 9110 Astonia Way
- 19465 Caladesi Dr
- 8871 Biella Ct
- 19740 Villa Rosa Loop
- 19602 Tesoro Way
- 9135 Astonia Way
- 19639 Villa Rosa Loop
- 9112 Pineapple Rd
- 19703 Villa Rosa Loop
- 9146 Astonia Way
- 9041 Hamlin Rd W
- 19284 La Serena Dr
- 8766 Largo Mar Dr
- 9051 Astonia Way
- 19839 Maddelena Cir
- 9076 Pineapple Rd
- 9403 La Bianco St
- 19617 Tesoro Way
- 8792 Largo Mar Dr
- 8847 Largo Mar Dr
- 19181 Tangerine Rd Unit 183
- 19559 Vintage Trace Cir
- 19033 Bartow Blvd
- 19396 La Serena Dr
- 18689 Miami Blvd
- 19380 La Serena Dr
- 8550 Kingbird Loop Unit 615
- 8550 Kingbird Loop Unit 648
- 19008 Orlando Rd S Unit 19
- 8450 Kingbird Loop Unit 434
- 8471 Southbridge Dr Unit 2
- 8328 Matanzas Rd
- 18608 Sebring Rd
