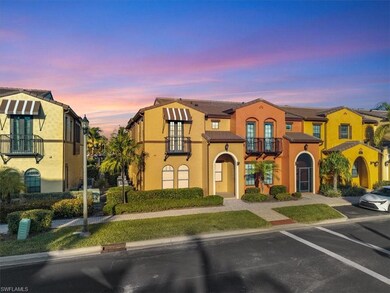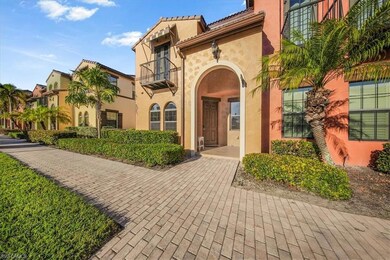9063 Capistrano St N Unit 4401 Naples, FL 34113
Lely Resort NeighborhoodEstimated payment $3,984/month
Highlights
- Fitness Center
- Home Theater
- Furnished
- Basketball Court
- Clubhouse
- Community Pool
About This Home
Tucked away in the heart of Ole at Lely Resort, this charming Santa Ana End Unit townhome feels more like a private retreat than a typical condo. With three spacious bedrooms, two and a half baths, and an open, inviting layout, it’s the perfect place to call home—whether you're looking for a full-time residence, a seasonal getaway, or an investment opportunity. The kitchen features granite countertops, a walk-in pantry, and sleek stainless steel appliances, all opening up to a bright and airy living space where you can unwind or entertain with ease. Upstairs, the primary suite is your own personal sanctuary, complete with a walk-in closet and an en-suite bath that boasts dual sinks, a soaking tub, and a separate shower. Two additional bedrooms offer plenty of space for family, guests, or even a home office. A large two-car garage provides extra storage, and impact-resistant windows offer peace of mind. One of the best parts? You’re just a short walk from the Village Center, where you can grab a drink at the pub, catch a movie in the private theater, lounge by the resort-style pool, or get a workout in at the fitness center. The community also offers tennis, basketball, bocce, and volleyball courts, plus miles of bike and walking trails to soak in the Florida sunshine. And with Naples' famous beaches, Marco Island, and the shopping and dining of Fifth Avenue South just minutes away, you’ll have the best of Southwest Florida right at your fingertips. This home is more than just a place to live—it’s a lifestyle. Come see it for yourself!
Townhouse Details
Home Type
- Townhome
Est. Annual Taxes
- $4,458
Year Built
- Built in 2013
Lot Details
- Landscaped
- Zero Lot Line
HOA Fees
Parking
- 2 Car Attached Garage
- On-Street Parking
Home Design
- Concrete Block With Brick
- Concrete Foundation
- Stucco
- Tile
Interior Spaces
- Property has 2 Levels
- Furnished
- Home Theater
- Library
- Property Views
Kitchen
- Breakfast Bar
- Electric Cooktop
- Microwave
- Dishwasher
- Disposal
Flooring
- Carpet
- Tile
Bedrooms and Bathrooms
- 3 Bedrooms
- Walk-In Closet
- In-Law or Guest Suite
Laundry
- Laundry in unit
- Dryer
- Washer
Home Security
Outdoor Features
- Basketball Court
- Courtyard
- Gazebo
Utilities
- Central Air
- Heating Available
- Underground Utilities
- Internet Available
- Cable TV Available
Listing and Financial Details
- Assessor Parcel Number 64635403584
- Tax Block 44
Community Details
Overview
- 10 Units
- Ole Subdivision
- Mandatory home owners association
Amenities
- Community Barbecue Grill
- Restaurant
- Clubhouse
Recreation
- Tennis Courts
- Volleyball Courts
- Pickleball Courts
- Bocce Ball Court
- Fitness Center
- Community Pool
- Community Spa
- Bike Trail
Pet Policy
- Pets allowed on a case-by-case basis
Security
- Fire and Smoke Detector
- Fire Sprinkler System
Map
Home Values in the Area
Average Home Value in this Area
Tax History
| Year | Tax Paid | Tax Assessment Tax Assessment Total Assessment is a certain percentage of the fair market value that is determined by local assessors to be the total taxable value of land and additions on the property. | Land | Improvement |
|---|---|---|---|---|
| 2025 | $4,458 | $360,939 | -- | -- |
| 2024 | $4,456 | $328,126 | -- | -- |
| 2023 | $4,456 | $298,296 | $0 | $0 |
| 2022 | $4,159 | $271,178 | $0 | $0 |
| 2021 | $3,631 | $246,525 | $0 | $246,525 |
| 2020 | $3,527 | $241,380 | $0 | $241,380 |
| 2019 | $3,546 | $241,380 | $0 | $241,380 |
| 2018 | $3,600 | $246,525 | $0 | $246,525 |
| 2017 | $3,801 | $267,250 | $0 | $267,250 |
| 2016 | $3,707 | $265,678 | $0 | $0 |
| 2015 | $3,462 | $241,525 | $0 | $0 |
| 2014 | $3,128 | $210,225 | $0 | $0 |
Property History
| Date | Event | Price | List to Sale | Price per Sq Ft | Prior Sale |
|---|---|---|---|---|---|
| 12/13/2025 12/13/25 | For Sale | $449,995 | +50.0% | $262 / Sq Ft | |
| 09/17/2018 09/17/18 | Sold | $300,000 | -2.9% | $173 / Sq Ft | View Prior Sale |
| 08/18/2018 08/18/18 | Pending | -- | -- | -- | |
| 02/06/2018 02/06/18 | For Sale | $309,000 | -- | $178 / Sq Ft |
Purchase History
| Date | Type | Sale Price | Title Company |
|---|---|---|---|
| Warranty Deed | $300,000 | Attorney | |
| Deed | -- | -- | |
| Special Warranty Deed | $283,070 | Noble Title & Trust Llc |
Mortgage History
| Date | Status | Loan Amount | Loan Type |
|---|---|---|---|
| Previous Owner | $180,375 | No Value Available | |
| Previous Owner | -- | No Value Available |
Source: Naples Area Board of REALTORS®
MLS Number: 225083041
APN: 64635403584
- 9063 Capistrano St N Unit 4408
- 9064 Capistrano St N Unit 5002
- 9064 Capistrano St N Unit 5004
- 9064 Capistrano St N Unit 5005
- 9067 Capistrano St N Unit 4503
- 9066 Albion Ln N Unit 5104
- 9065 Albion Ln N Unit 4903
- 9070 Albion Ln N Unit 5801
- 9071 Albion Ln N Unit 5703
- 9081 Albion Ln S Unit 6506
- 9081 Albion Ln S Unit 6508
- 9041 Alturas St Unit 3803
- 9073 Rialto St Unit 6002
- 8515 Chase Preserve Dr
- 9036 Alturas St Unit 3603
- 9098 Capistrano St S Unit 7103
- 9107 Capistrano St S Unit 7806
- 9108 Capistrano St S Unit 7405
- 9108 Capistrano St S Unit 7401
- 9063 Capistrano St N Unit 4405
- 9055 Capistrano St N Unit 4206
- 9066 Albion Ln N Unit 51-1
- 9065 Albion Ln N Unit 4903
- 9051 Capistrano St N Unit 4308
- 9054 Capistrano St N Unit 4002
- 9054 Capistrano St N Unit 4003
- 9082 Capistrano St N Unit 48-5
- 9082 Capistrano St N Unit 48-4
- 9071 Albion Ln N Unit 5703
- 9082 Albion Ln S Unit 6705
- 9081 Albion Ln S Unit 6505
- 9081 Albion Ln S Unit 65
- 9081 Albion Ln S Unit 6502
- 9040 Alturas St Unit 39-5
- 9037 Alturas St Unit 37-2
- 8519 Chase Preserve Dr
- 9076 Rialto St Unit 62
- 8945 Malibu St
- 9187 Celeste Dr Unit FL1-ID1073494P







