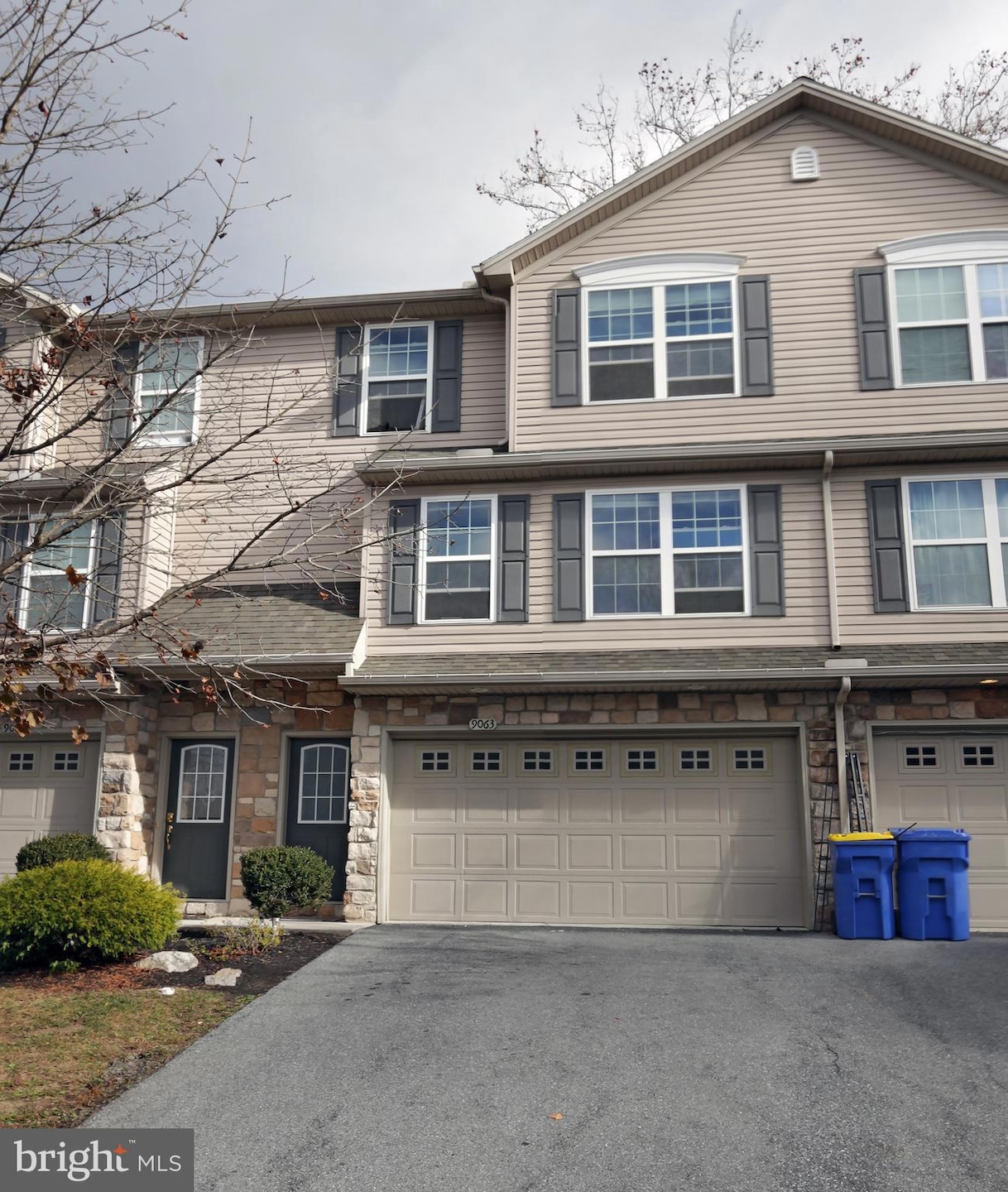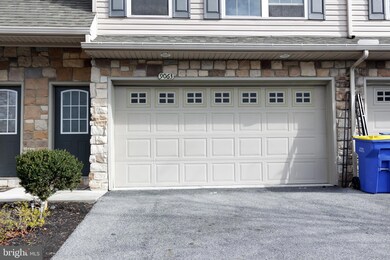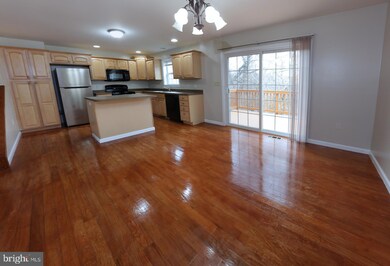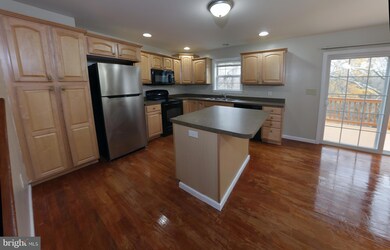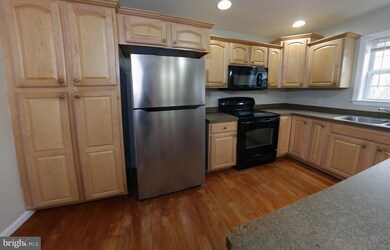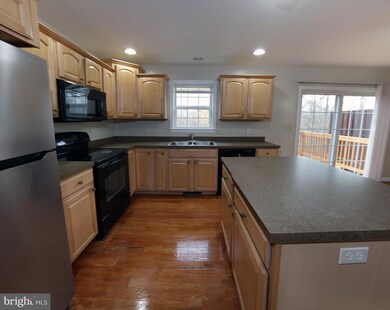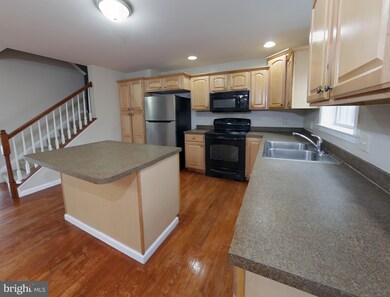9063 Joyce Ln Unit UT2 Hummelstown, PA 17036
Highlights
- Open Floorplan
- Wood Flooring
- Breakfast Area or Nook
- Traditional Architecture
- No HOA
- Family Room Off Kitchen
About This Home
3 bedroom 2 1/2 bath town home ready to move in. This offers and open floor plan with dining room and private rear deck fresh paint and carpeting too. Includes appliances including washer and dryer and water and sewer included in the rent. Upstairs offers 3 bedrooms and 2 full baths with privacy from the rear raised deck. All this and it's located a few a short drive from Hummelstown, Hershey, and Harrisburg areas.
Listing Agent
(717) 898-9509 addietude@comcast.net Iron Valley Real Estate of Lancaster Listed on: 11/06/2025

Townhouse Details
Home Type
- Townhome
Est. Annual Taxes
- $3,739
Year Built
- Built in 2008
Lot Details
- 4,792 Sq Ft Lot
- Property is in excellent condition
Parking
- 2 Car Attached Garage
- Front Facing Garage
- Garage Door Opener
- Driveway
- On-Street Parking
Home Design
- Traditional Architecture
- Block Foundation
- Slab Foundation
- Frame Construction
Interior Spaces
- 2,089 Sq Ft Home
- Property has 3 Levels
- Open Floorplan
- Ceiling Fan
- Family Room Off Kitchen
- Combination Dining and Living Room
- Basement with some natural light
Kitchen
- Breakfast Area or Nook
- Kitchen Island
Flooring
- Wood
- Carpet
Bedrooms and Bathrooms
- 3 Bedrooms
- Walk-In Closet
- Bathtub with Shower
Schools
- Central Dauphin East High School
Utilities
- Forced Air Heating and Cooling System
- Electric Water Heater
- Public Septic
- Cable TV Available
Listing and Financial Details
- Residential Lease
- Security Deposit $2,400
- Tenant pays for cable TV, electricity, gas, heat, trash removal, water, all utilities
- The owner pays for association fees, sewer, real estate taxes
- Rent includes hoa/condo fee, sewer
- No Smoking Allowed
- 12-Month Min and 36-Month Max Lease Term
- Available 12/10/25
- Assessor Parcel Number 63-071-103-000-0000
Community Details
Overview
- No Home Owners Association
- Carrington Subdivision
Pet Policy
- No Pets Allowed
Map
Source: Bright MLS
MLS Number: PADA2051412
APN: 63-071-103
- 227 Pleasant View Rd
- 114 Doreen Dr
- 609 W High St
- 8553 Adams Ct
- 30 N Walnut St
- 218 N Railroad St
- 721 S 82nd St Unit L111
- 778 Gregs Dr
- 715 Gregs Dr
- 791 Gregs Dr
- 235 W 2nd St
- 285 Dogwood Dr
- 7981 Chambers Hill Rd
- 257 Willow St
- 177 Middletown Rd
- 403 Larchmont Rd
- 8160 Somerset St
- 7860 Chambers Hill Rd
- 27 Crescent St
- 8073 Somerset St
- 107 N Union St
- 35 S Rosanna St
- 121 A South Railroad St
- 27 W High St
- 782 Fawn Ln
- 2082 Deer Run Dr Unit L122
- 712 Creekside Dr
- 308 E 2nd St
- 7466 Stephen Dr
- 2065 Raleigh Rd Unit B
- 2151 Gramercy Place
- 160 Townsend Dr
- 2039-I Raleigh Rd
- 50 N 67th St Unit 3
- 6570 Somerset St Unit 2
- 999 Sunnyside Rd
- 6175-6185 Hocker Dr
- 200 High Pointe Dr
- 870D Rhue Haus Ln
- 6247 Spring Knoll Dr
