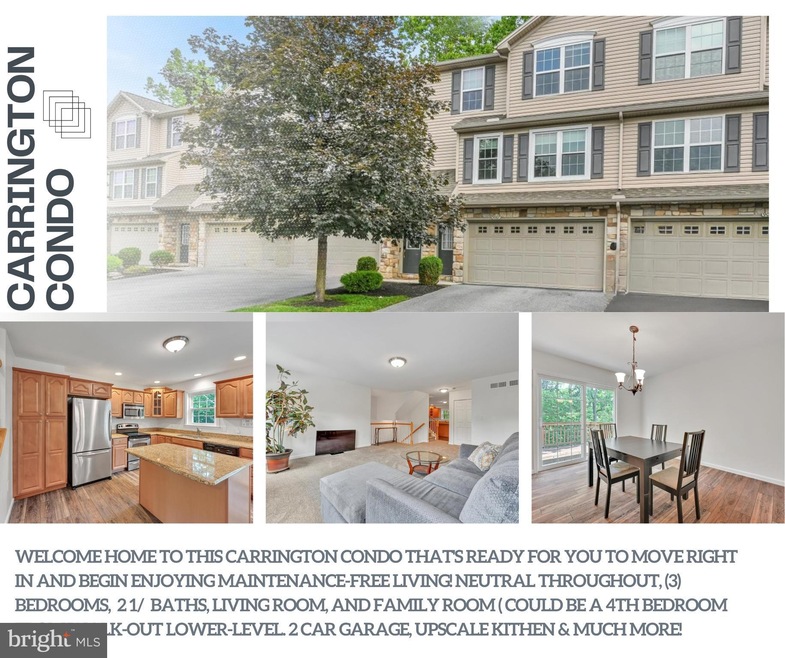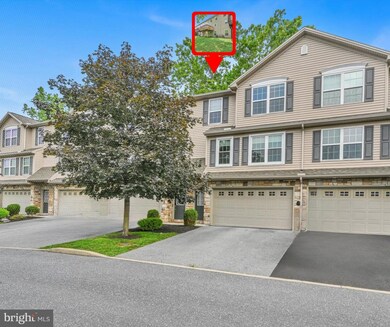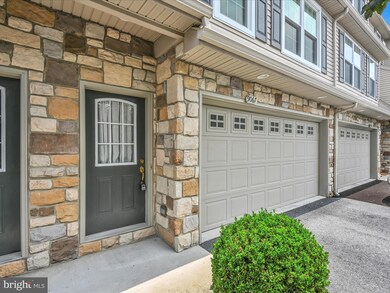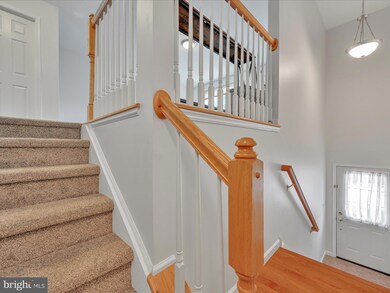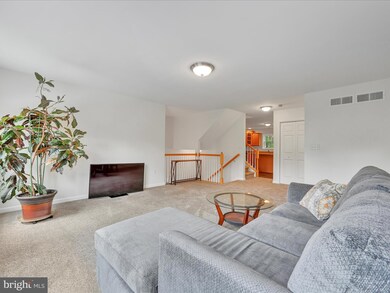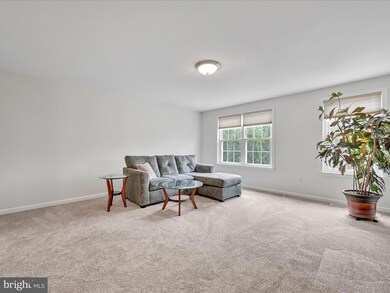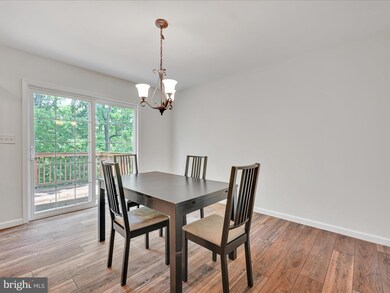
9067 Joyce Ln Hummelstown, PA 17036
Highlights
- Open Floorplan
- Traditional Architecture
- Upgraded Countertops
- Two Story Ceilings
- Backs to Trees or Woods
- Stainless Steel Appliances
About This Home
As of August 2023Welcome to the epitome of luxurious and carefree living in the heart of Hummelstown! This exceptional 3 bedroom, 2 1/2 bath townhome surpasses the concept of "new" with its impeccable condition and an array of enticing features. Say goodbye to the burdens of maintenance as lawn care, snow removal, and weeding are all taken care of for you with a convenient monthly fee of only $201. Step inside this immaculate townhome and be greeted by neutral decor and fresh paint throughout, offering a blank canvas for you to personalize as you desire. The recent flooring throughout the home adds a touch of modernity and elegance. Upon entering, you'll be captivated by the 2-story open foyer that bathes the home in natural light. Follow the sun-kissed glow to the sprawling living room, providing ample space for relaxation and entertaining.
The living room seamlessly flows into the upscale kitchen, which boasts a grand island, beautiful granite countertops, and top-of-the-line stainless steel appliances that are all included in the sale. Adjacent to the kitchen, a charming dining area awaits, complete with sliders that lead to the rear 10x12 deck. Picture yourself savoring morning coffee or hosting al fresco dinners while overlooking the serene wooded backdrop – a perfect oasis of tranquility.
Moving to the second floor, convenience abounds with a laundry area thoughtfully positioned on this level, and the washer and dryer are thoughtfully provided for your ease.
The owner's suite is a sanctuary of relaxation, featuring a private full bathroom and a generous walk-in closet. Two additional bedrooms offer versatility and space, accommodating guests, and family, or creating a home office.
Descend to the walk-out lower level, where a cozy family room awaits – perfect for movie nights or as a children's play area. The utility room houses the natural gas furnace, while a second closet accommodates the recent hot water heater, replaced in 2018.
This townhome also offers the convenience of a 2-car garage, ensuring your vehicles are secure and protected from the elements. The location is ideal with low traffic on this quiet street, and it is just a short drive to the renowned Hershey Medical Center and vibrant Harrisburg.
Embrace the ultimate in comfort and style with maintenance-free living in this exceptional townhome. Don't miss the opportunity to call this piece of paradise your own. Schedule a showing today and prepare to be captivated by the allure of luxurious living in Hummelstown.
Last Agent to Sell the Property
Iron Valley Real Estate License #RS207279l Listed on: 07/22/2023

Townhouse Details
Home Type
- Townhome
Est. Annual Taxes
- $3,899
Year Built
- Built in 2008
Lot Details
- Backs to Trees or Woods
- Property is in excellent condition
HOA Fees
- $201 Monthly HOA Fees
Parking
- 2 Car Attached Garage
- Front Facing Garage
Home Design
- Traditional Architecture
- Slab Foundation
- Frame Construction
- Shingle Roof
- Composition Roof
- Stone Siding
- Vinyl Siding
Interior Spaces
- 2,089 Sq Ft Home
- Property has 3 Levels
- Open Floorplan
- Two Story Ceilings
- Ceiling Fan
- Recessed Lighting
- Replacement Windows
- Insulated Windows
- Window Treatments
- Insulated Doors
- Family Room
- Living Room
- Dining Room
Kitchen
- Electric Oven or Range
- Built-In Microwave
- Dishwasher
- Stainless Steel Appliances
- Kitchen Island
- Upgraded Countertops
Flooring
- Carpet
- Laminate
Bedrooms and Bathrooms
- 3 Bedrooms
- En-Suite Primary Bedroom
- En-Suite Bathroom
- Walk-In Closet
- Bathtub with Shower
Laundry
- Laundry Room
- Laundry on upper level
- Dryer
- Washer
Home Security
Location
- Flood Risk
Schools
- Rutherford Elementary School
- Central Dauphin East Middle School
- Central Dauphin East High School
Utilities
- Forced Air Heating and Cooling System
- 200+ Amp Service
- Natural Gas Water Heater
- Cable TV Available
Listing and Financial Details
- Assessor Parcel Number 63-071-105-000-0000
Community Details
Overview
- $500 Capital Contribution Fee
- Association fees include common area maintenance, exterior building maintenance, lawn maintenance, snow removal
- Carrington Condos
- Built by Classic Communities
- Carrington Subdivision, Mallard Floorplan
- Property Manager
Pet Policy
- Pets Allowed
Security
- Storm Doors
- Fire and Smoke Detector
Ownership History
Purchase Details
Home Financials for this Owner
Home Financials are based on the most recent Mortgage that was taken out on this home.Purchase Details
Home Financials for this Owner
Home Financials are based on the most recent Mortgage that was taken out on this home.Purchase Details
Home Financials for this Owner
Home Financials are based on the most recent Mortgage that was taken out on this home.Purchase Details
Home Financials for this Owner
Home Financials are based on the most recent Mortgage that was taken out on this home.Purchase Details
Purchase Details
Similar Homes in Hummelstown, PA
Home Values in the Area
Average Home Value in this Area
Purchase History
| Date | Type | Sale Price | Title Company |
|---|---|---|---|
| Deed | $270,000 | None Listed On Document | |
| Deed | $180,000 | None Available | |
| Warranty Deed | $159,900 | -- | |
| Warranty Deed | $117,000 | -- | |
| Quit Claim Deed | -- | -- | |
| Warranty Deed | $183,045 | -- |
Mortgage History
| Date | Status | Loan Amount | Loan Type |
|---|---|---|---|
| Previous Owner | $125,200 | New Conventional | |
| Previous Owner | $148,410 | New Conventional |
Property History
| Date | Event | Price | Change | Sq Ft Price |
|---|---|---|---|---|
| 08/07/2023 08/07/23 | Sold | $270,000 | +1.2% | $129 / Sq Ft |
| 07/25/2023 07/25/23 | Pending | -- | -- | -- |
| 07/22/2023 07/22/23 | For Sale | $266,900 | +48.3% | $128 / Sq Ft |
| 02/27/2020 02/27/20 | Sold | $180,000 | +2.9% | $86 / Sq Ft |
| 01/31/2020 01/31/20 | Pending | -- | -- | -- |
| 01/28/2020 01/28/20 | For Sale | $175,000 | +9.4% | $84 / Sq Ft |
| 05/16/2013 05/16/13 | Sold | $159,900 | -3.0% | $77 / Sq Ft |
| 03/28/2013 03/28/13 | Pending | -- | -- | -- |
| 03/19/2013 03/19/13 | For Sale | $164,900 | +40.9% | $79 / Sq Ft |
| 02/21/2013 02/21/13 | Sold | $117,000 | -21.9% | $56 / Sq Ft |
| 02/13/2013 02/13/13 | Pending | -- | -- | -- |
| 11/30/2012 11/30/12 | For Sale | $149,900 | -- | $72 / Sq Ft |
Tax History Compared to Growth
Tax History
| Year | Tax Paid | Tax Assessment Tax Assessment Total Assessment is a certain percentage of the fair market value that is determined by local assessors to be the total taxable value of land and additions on the property. | Land | Improvement |
|---|---|---|---|---|
| 2025 | $4,109 | $137,700 | $14,500 | $123,200 |
| 2024 | $3,902 | $137,700 | $14,500 | $123,200 |
| 2023 | $3,902 | $137,700 | $14,500 | $123,200 |
| 2022 | $3,902 | $137,700 | $14,500 | $123,200 |
| 2021 | $3,818 | $137,700 | $14,500 | $123,200 |
| 2020 | $3,779 | $137,700 | $14,500 | $123,200 |
| 2019 | $3,795 | $137,700 | $14,500 | $123,200 |
| 2018 | $3,732 | $137,700 | $14,500 | $123,200 |
| 2017 | $3,609 | $137,700 | $14,500 | $123,200 |
| 2016 | $0 | $137,700 | $14,500 | $123,200 |
| 2015 | -- | $137,700 | $14,500 | $123,200 |
| 2014 | -- | $137,700 | $14,500 | $123,200 |
Agents Affiliated with this Home
-
Melody Kiene

Seller's Agent in 2023
Melody Kiene
Iron Valley Real Estate
(717) 269-8864
287 Total Sales
-
Ellen Stover

Buyer's Agent in 2023
Ellen Stover
Protus Realty, Inc.
(717) 877-9373
168 Total Sales
-
Melanie Musser

Seller's Agent in 2020
Melanie Musser
Iron Valley Real Estate of Lancaster
(717) 587-2788
53 Total Sales
-
David Obenstine

Seller's Agent in 2013
David Obenstine
RE/MAX
(717) 329-9635
82 Total Sales
-
W
Seller's Agent in 2013
WAYNE HARTZELL
Green Acres Realty Company.
Map
Source: Bright MLS
MLS Number: PADA2025330
APN: 63-071-105
- 9089 Joyce Ln Unit UT13
- 385 Pleasant View Rd
- 8553 Adams Ct
- 3 Runyon Rd
- 128 S Walnut St
- 216 N Duke St
- 120 Holly St
- 221 N Duke St
- 307 W Main St
- 218 N Railroad St
- 258 W 2nd St
- 235 W 2nd St
- 8151 Park Dr
- 115 Remsburg St
- 7981 Chambers Hill Rd
- 8190 Somerset St
- 36 Oakshire Dr
- 177 Middletown Rd
- 7860 Chambers Hill Rd
- 27 Crescent St
