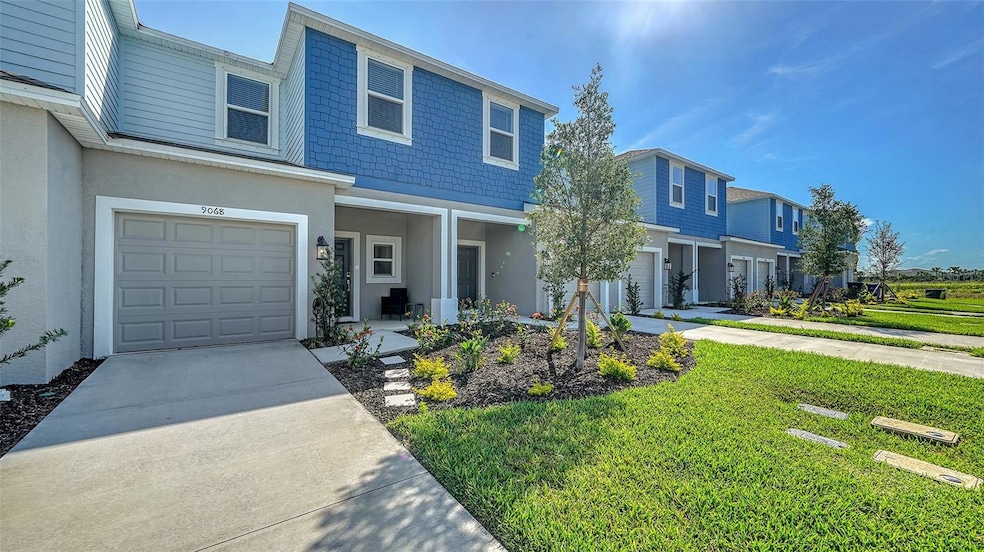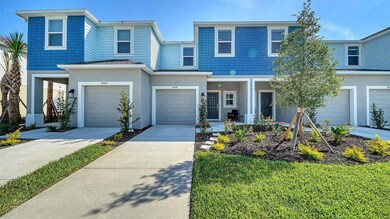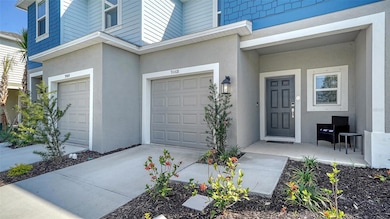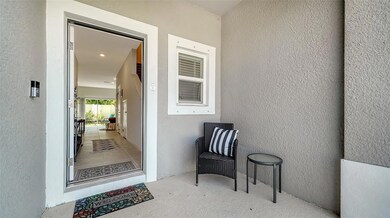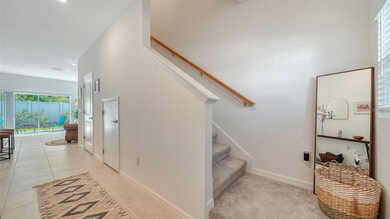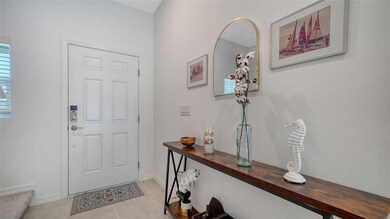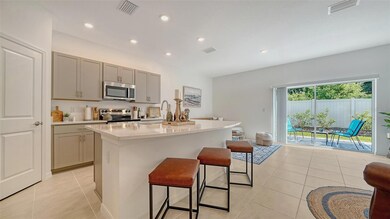9068 Driven Snow St Sarasota, FL 34241
East Sarasota NeighborhoodHighlights
- New Construction
- Gated Community
- Open Floorplan
- Lakeview Elementary School Rated A
- View of Trees or Woods
- Attic
About This Home
WELCOME TO THE COASTAL ARTSY! This BRAND NEW, NEVER LIVED IN, fully furnished townhome is MOVE-IN READY and available for lease! $2400 FOR AUGUST AND SEPTEMBER...Just grab your sunblock and make yourself at home in one of Sarasota’s newest and most desirable communities in Skye Ranch.
Just minutes from the RENOWNED soft quartz sand and TURQUOISE WATERS at SIESTA KEY BEACH.
Experience the best of Florida living with full access to TURNER PARK AT SKYE RANCH, where you can enjoy pickleball, tennis, volleyball, basketball, soccer fields, a dog park, a playground and a pond with a dock. Explore the community’s trails, preserves, and lush green spaces, all designed to encourage an outdoor living lifestyle.
If you're looking for a fresh, fully furnished rental in a thoughtfully designed active community, this home is ready for you. Call today!
Listing Agent
JENNETTE PROPERTIES INC Brokerage Phone: 941-953-6000 License #3534689 Listed on: 04/29/2025
Townhouse Details
Home Type
- Townhome
Year Built
- Built in 2025 | New Construction
Lot Details
- 2,033 Sq Ft Lot
- Street terminates at a dead end
- Southwest Facing Home
- Landscaped
Parking
- 1 Car Attached Garage
- Ground Level Parking
- Garage Door Opener
- Driveway
- Secured Garage or Parking
- Guest Parking
Home Design
- Elevated Home
- Turnkey
Interior Spaces
- 1,417 Sq Ft Home
- 2-Story Property
- Open Floorplan
- High Ceiling
- Double Pane Windows
- Awning
- Blinds
- Sliding Doors
- Family Room Off Kitchen
- Views of Woods
- Attic
Kitchen
- Cooktop
- Recirculated Exhaust Fan
- Microwave
- Freezer
- Ice Maker
- Dishwasher
- Disposal
Flooring
- Carpet
- Concrete
- Ceramic Tile
Bedrooms and Bathrooms
- 3 Bedrooms
- Primary Bedroom Upstairs
- Walk-In Closet
- Single Vanity
- Bathtub with Shower
Laundry
- Laundry Room
- Laundry on upper level
- Dryer
- Washer
Home Security
- Closed Circuit Camera
- Pest Guard System
Eco-Friendly Details
- Reclaimed Water Irrigation System
Outdoor Features
- Patio
- Exterior Lighting
- Private Mailbox
- Front Porch
Schools
- Lakeview Elementary School
- Sarasota Middle School
- Riverview High School
Utilities
- Central Heating and Cooling System
- Vented Exhaust Fan
- Thermostat
- Underground Utilities
- Electric Water Heater
- High Speed Internet
- Cable TV Available
Listing and Financial Details
- Residential Lease
- Property Available on 5/1/25
- The owner pays for cable TV, electricity, grounds care, internet, pest control, sewer, trash collection, water
- $226 Application Fee
- 1-Month Minimum Lease Term
- Assessor Parcel Number 0293042345
Community Details
Overview
- Property has a Home Owners Association
- Association Phone (754) 732-4211
- Built by Taylor Morrison
- Skye Ranch Neighborhood Two Townhomes No Subdivision, Jasmine Floorplan
- Skye Ranch Neighborhood Four North Community
- The community has rules related to allowable golf cart usage in the community
Recreation
- Tennis Courts
- Pickleball Courts
- Recreation Facilities
- Community Playground
- Community Pool
- Park
- Trails
Pet Policy
- No Pets Allowed
Security
- Gated Community
- Hurricane or Storm Shutters
- Fire and Smoke Detector
- Fire Sprinkler System
Map
Property History
| Date | Event | Price | List to Sale | Price per Sq Ft | Prior Sale |
|---|---|---|---|---|---|
| 07/15/2025 07/15/25 | Price Changed | $2,400 | -7.7% | $2 / Sq Ft | |
| 04/29/2025 04/29/25 | For Rent | $2,600 | 0.0% | -- | |
| 02/24/2025 02/24/25 | Sold | $338,720 | 0.0% | $239 / Sq Ft | View Prior Sale |
| 02/24/2025 02/24/25 | For Sale | $338,720 | -- | $239 / Sq Ft | |
| 09/17/2024 09/17/24 | Pending | -- | -- | -- |
Source: Stellar MLS
MLS Number: A4648917
APN: 0293-04-2345
- 9064 Driven Snow St
- 8701 Winter Breeze
- 8705 Winter Breeze Way
- 9049 Driven Snow St
- 9020 Driven Snow St
- 9008 Driven Snow St
- 8564 Lunar Skye St
- 8728 Daybreak St
- 8724 Daybreak St
- 8720 Daybreak St
- 8716 Daybreak St
- 8684 Daybreak St
- 8677 Daybreak St
- 8673 Daybreak St
- 8665 Daybreak St
- 8661 Daybreak St
- 8421 Lunar Skye St
- 8609 Evening Dr
- 8508 Golden Dawn Ct
- 9451 Tequila Sunrise Dr
- 8717 Winter Breeze Way
- 8581 Daybreak St
- 8565 Daybreak St
- 8576 Daybreak St
- 8580 Lunar Skye St
- 8581 Lunar Skye St
- 8644 Lunar Skye St
- 9133 Night Skye Ave
- 10109 Milky Way Cir
- 7775 Nightfall Terrace
- 10394 Morning Mist Ln
- 10218 Morning Mist Ln
- 5251 Mahogany Run Ave Unit 514
- 5301 Mahogany Run Ave Unit 1023
- 5251 Mahogany Run Ave Unit 524
- 7744 Sandhill Lake Dr
- 5270 Hyland Hills Ave Unit 1722
- 5270 Hyland Hills Ave Unit 1724
- 5280 Hyland Hills Ave Unit 1812
- 5241 Mahogany Run Ave Unit 425
