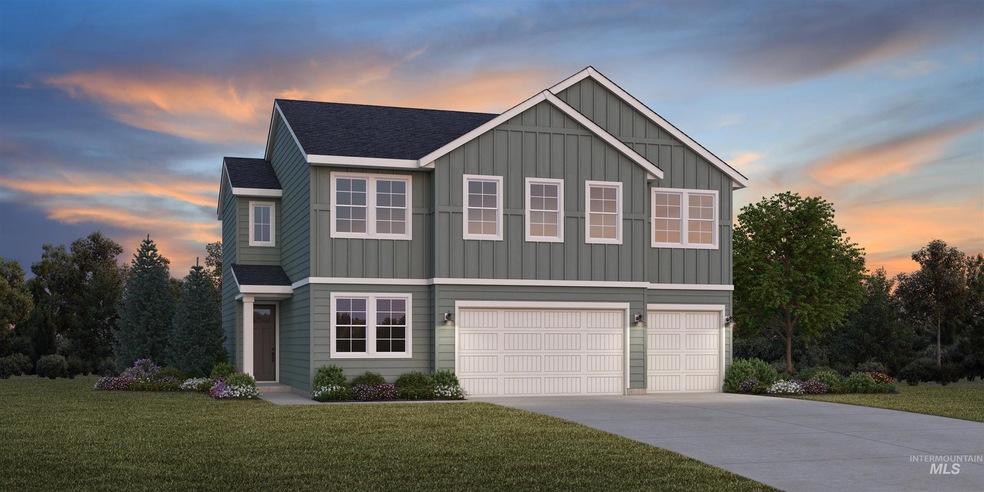Estimated payment $3,355/month
Highlights
- New Construction
- In Ground Pool
- Great Room
- Star Middle School Rated A-
- Loft
- Granite Countertops
About This Home
PRESOLD "The Rachel" is a single family home perfect for those seeking space and style. Upon entering the two-story foyer with its stunning curved staircase, guests will be greeted by the spacious great room with a fireplace and access to the covered patio. Adjacent to this impressive living space, the well-appointed kitchen features a large center island with breakfast bar seating, sizable walk-in pantry as well as an adjacent casual dining area. Complementing the primary bedroom suite’s generously sized walk-in closet is a spa-like primary bath enhanced by dual-sink vanity, luxe glass enclosed shower, separate soaking tub, along with private water closet and linen storage. Upper level anchored by a versatile loft area and 3 secondary bedrooms, one with a private bath and a convenient laundry. Located off the foyer you'll find a guest bedroom and full bath. 3 car garage. Home is under construction. Photos are similar. BTVAI
Listing Agent
Toll Brothers Real Estate, Inc Brokerage Phone: 208-424-0020 Listed on: 07/17/2025

Home Details
Home Type
- Single Family
Est. Annual Taxes
- $196
Year Built
- Built in 2025 | New Construction
Lot Details
- 6,621 Sq Ft Lot
- Property is Fully Fenced
- Vinyl Fence
- Partial Sprinkler System
HOA Fees
- $75 Monthly HOA Fees
Parking
- 3 Car Attached Garage
Home Design
- Frame Construction
- Architectural Shingle Roof
- Composition Roof
- HardiePlank Type
Interior Spaces
- 2,550 Sq Ft Home
- 2-Story Property
- Gas Fireplace
- Great Room
- Loft
- Carpet
- Crawl Space
Kitchen
- Breakfast Bar
- Oven or Range
- Microwave
- Dishwasher
- Kitchen Island
- Granite Countertops
- Disposal
Bedrooms and Bathrooms
- 5 Bedrooms | 1 Main Level Bedroom
- Split Bedroom Floorplan
- En-Suite Primary Bedroom
- Walk-In Closet
- 4 Bathrooms
Outdoor Features
- In Ground Pool
- Covered Patio or Porch
Schools
- Star Elementary And Middle School
- Owyhee High School
Utilities
- Forced Air Heating and Cooling System
- Heating System Uses Natural Gas
- Gas Water Heater
Listing and Financial Details
- Assessor Parcel Number R7563770120
Community Details
Overview
- Built by Toll Brothers
Recreation
- Community Pool
Map
Home Values in the Area
Average Home Value in this Area
Property History
| Date | Event | Price | Change | Sq Ft Price |
|---|---|---|---|---|
| 07/17/2025 07/17/25 | Pending | -- | -- | -- |
| 07/17/2025 07/17/25 | For Sale | $618,166 | -- | $242 / Sq Ft |
Source: Intermountain MLS
MLS Number: 98954827
- 9052 W Moon River Dr
- 9055 W Moon River Dr
- 9039 W Moon River Dr
- 9007 W Moon River Dr
- 8975 W Moon River Dr
- 9124 W Moon River Dr
- 977 N Dark Maple Ave
- 8959 W Moon River Dr
- 9030 W Tamworth Dr
- 8943 W Moon River Dr
- 8927 W Moon River Dr
- 949 N Dark Maple Ave
- 8911 W Moon River Dr
- 8962 W Tamworth Dr
- 8879 W Moon River Dr
- 8856 W Tamworth Dr
- 8863 W Moon River Dr
- 8875 W Purple Martin St
- 8933 W Tamworth Dr
- 998 N Lazy Hammock Ave
