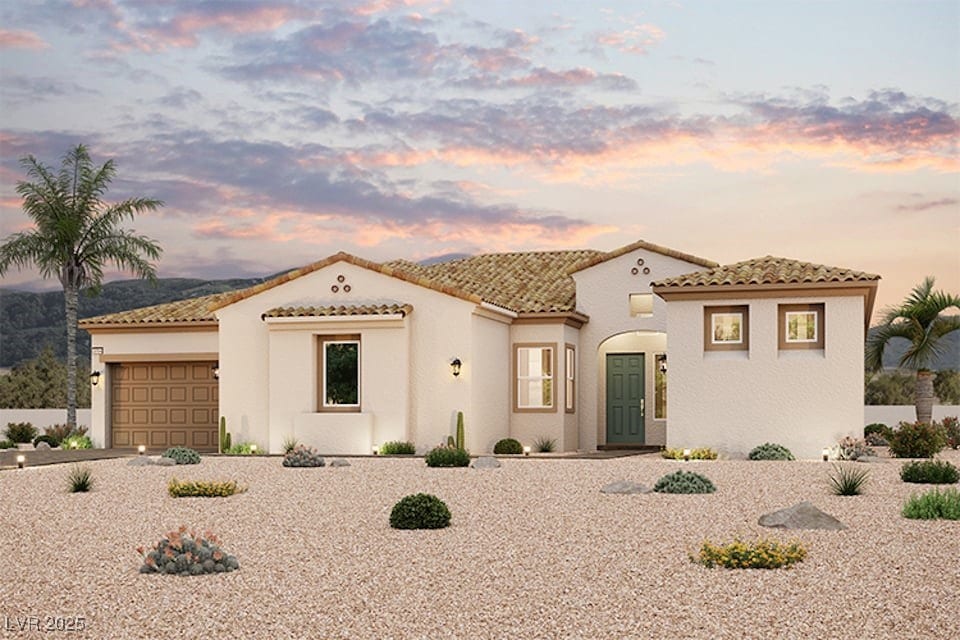9069 W Hammer Ln Las Vegas, NV 89149
Estimated payment $6,711/month
Highlights
- Guest House
- Mountain View
- Covered Patio or Porch
- New Construction
- Freestanding Bathtub
- Breakfast Area or Nook
About This Home
Residence 3704 is a stunning single-story home featuring precise craftsmanship. The welcoming foyer ushers you into the great room, perfect for entertaining, with a spacious living area, breakfast nook, and a well-appointed kitchen featuring an island and walk-in pantry. There are Four secondary bedrooms, each with its own en-suite bathroom, offering plenty of privacy, The primary suite’s bathroom stands out with a free-standing bathtub, dual vanities, and an expansive walk-in closet. A 4-car garage and a 640 sq. ft. Casita complete this home! Features include - 42" Cabinets with stacked uppers, 16' multi sliding door, Structural patio cover with 12' of pavers, Double ovens / separate microwave, tankless water heater + more!
Listing Agent
Real Estate Consultants of Nv Brokerage Phone: 702-596-2040 License #B.0025237 Listed on: 06/30/2025
Home Details
Home Type
- Single Family
Est. Annual Taxes
- $2,292
Year Built
- Built in 2025 | New Construction
Lot Details
- 0.48 Acre Lot
- Cul-De-Sac
- North Facing Home
- Back Yard Fenced
- Block Wall Fence
- Drip System Landscaping
HOA Fees
- $92 Monthly HOA Fees
Parking
- 4 Car Attached Garage
- Inside Entrance
Home Design
- Frame Construction
- Pitched Roof
- Tile Roof
- Stucco
Interior Spaces
- 4,344 Sq Ft Home
- 1-Story Property
- Mountain Views
Kitchen
- Breakfast Area or Nook
- Walk-In Pantry
- Double Oven
- Built-In Electric Oven
- Gas Cooktop
- Microwave
- Dishwasher
- Disposal
Flooring
- Carpet
- Ceramic Tile
Bedrooms and Bathrooms
- 5 Bedrooms
- Freestanding Bathtub
Laundry
- Laundry Room
- Laundry on main level
- Gas Dryer Hookup
Eco-Friendly Details
- Energy-Efficient Windows with Low Emissivity
- Sprinkler System
Schools
- Allen Elementary School
- Leavitt Justice Myron E Middle School
- Centennial High School
Utilities
- Two cooling system units
- Central Heating and Cooling System
- Multiple Heating Units
- Heating System Uses Gas
- Underground Utilities
- Tankless Water Heater
- Gas Water Heater
Additional Features
- Covered Patio or Porch
- Guest House
Community Details
- Association fees include management
- Sage Management Association, Phone Number (702) 848-3418
- Built by Century
- Ann Dapple Gray Subdivision
- The community has rules related to covenants, conditions, and restrictions
Map
Home Values in the Area
Average Home Value in this Area
Property History
| Date | Event | Price | List to Sale | Price per Sq Ft | Prior Sale |
|---|---|---|---|---|---|
| 09/12/2025 09/12/25 | Sold | $1,215,870 | 0.0% | $328 / Sq Ft | View Prior Sale |
| 09/09/2025 09/09/25 | Off Market | $1,215,870 | -- | -- | |
| 08/12/2025 08/12/25 | Price Changed | $1,215,870 | +0.5% | $328 / Sq Ft | |
| 07/30/2025 07/30/25 | For Sale | $1,209,570 | -- | $327 / Sq Ft |
Source: Las Vegas REALTORS®
MLS Number: 2698093
- 0 Dapple Gray Rd
- 11127 Rolling Vista Dr
- 5515 N Campbell Rd
- 3704 Plan at Homestead West
- 3336 Plan at Homestead West
- 8828 Alto Summit Ave
- 8812 Alto Summit Ave
- 5315 N Fort Apache Rd
- 5624 N Dapple Gray Rd
- 8842 W Stephen Ave
- 5309 N Chieftain St
- 5685 N Campbell Rd
- 5625 Coe Estates Ct
- 9340 W Washburn Rd
- 5137 N Chieftain St
- Leighton NextGen w/RV Plan at The Estates - Washburn
- Ganon NextGen w/RV Plan at The Estates - Washburn
- Kathryn NextGen w/RV Plan at The Estates - Washburn
- 5020 N Campbell Rd
- 5745 El Royale Ct

