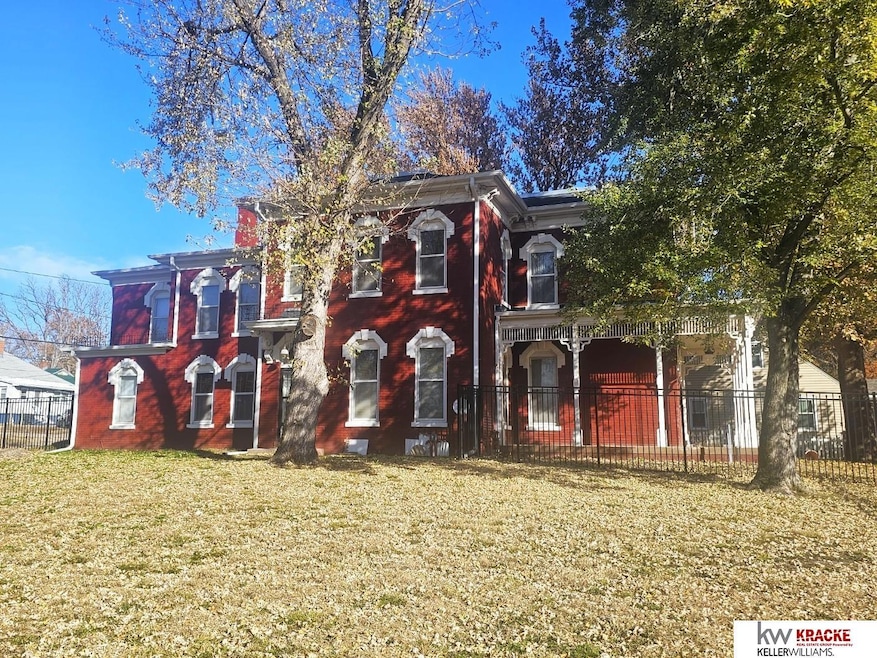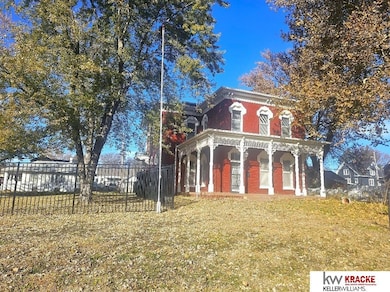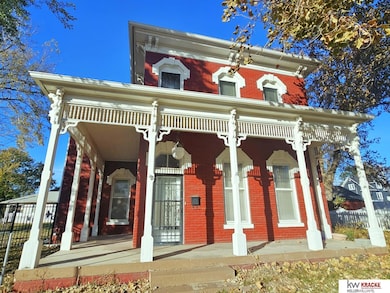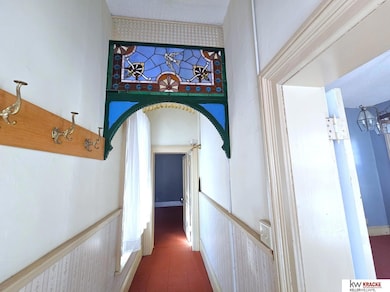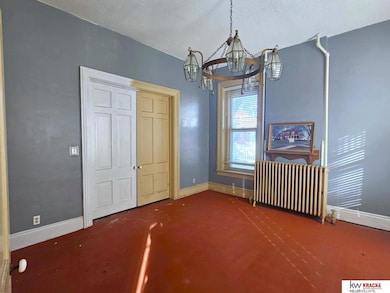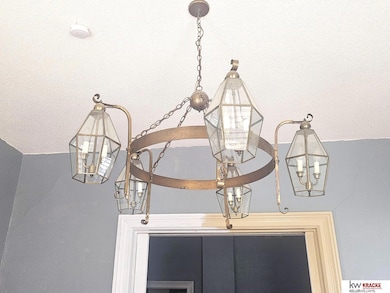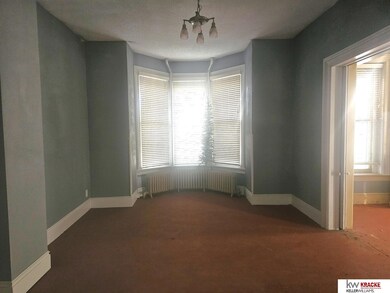
907 4th St Fairbury, NE 68352
Estimated payment $1,217/month
Highlights
- 0.52 Acre Lot
- Corner Lot
- Sitting Room
- Wood Flooring
- No HOA
- 2 Car Detached Garage
About This Home
Now is your chance to own a piece of history! This house is a two-story, Italianate home named after a successful horse-breeder, freighter, & prominent early Fairbury businessman, John C. Kesterson. Built in 1879 with a north wing added in 1885, this home has been lived in through the years and still has great bones and historical details. There is plenty of room on the main floor and 4+ bedrooms upstairs. Outside, enjoy the fenced yard, 2-stall detached garage and outbuilding all on a half-acre, corner lot. These grand homes do not come up often. This home is waiting for you to add your touches once you make it your own! Set up your private showing today.
Listing Agent
Kracke RE/Keller Williams Brokerage Phone: 402-806-0555 License #20170562 Listed on: 12/03/2025

Co-Listing Agent
Keller Williams Lincoln Brokerage Phone: 402-806-0555 License #20201369
Home Details
Home Type
- Single Family
Est. Annual Taxes
- $2,140
Year Built
- Built in 1878
Lot Details
- 0.52 Acre Lot
- Aluminum or Metal Fence
- Corner Lot
- Sloped Lot
Parking
- 2 Car Detached Garage
Home Design
- Brick or Stone Mason
- Stone Foundation
- Composition Roof
Interior Spaces
- 3,174 Sq Ft Home
- 2-Story Property
- Sitting Room
- Library
- Wood Flooring
- Unfinished Basement
- Partial Basement
Kitchen
- Oven or Range
- Dishwasher
Bedrooms and Bathrooms
- 4 Bedrooms
- Primary bedroom located on second floor
Outdoor Features
- Enclosed Patio or Porch
- Shed
Schools
- Central Elementary School
- Fairbury Middle School
- Fairbury High School
Utilities
- No Cooling
- Radiant Heating System
- Heating System Uses Steam
Community Details
- No Home Owners Association
- Dowell 1St Add Subdivision
Listing and Financial Details
- Assessor Parcel Number 480020590
Map
Home Values in the Area
Average Home Value in this Area
Tax History
| Year | Tax Paid | Tax Assessment Tax Assessment Total Assessment is a certain percentage of the fair market value that is determined by local assessors to be the total taxable value of land and additions on the property. | Land | Improvement |
|---|---|---|---|---|
| 2025 | $2,327 | $153,735 | $13,125 | $140,610 |
| 2023 | $2,177 | $102,499 | $1,422 | $101,077 |
| 2022 | $2,293 | $102,499 | $1,422 | $101,077 |
| 2021 | $2,153 | $93,591 | $1,422 | $92,169 |
| 2020 | $2,196 | $93,591 | $1,422 | $92,169 |
| 2019 | $2,167 | $93,591 | $1,422 | $92,169 |
| 2018 | $1,889 | $82,518 | $1,422 | $81,096 |
| 2017 | $160 | $81,490 | $1,422 | $80,068 |
| 2016 | $174 | $78,373 | $1,422 | $76,951 |
| 2015 | $239 | $78,373 | $1,422 | $76,951 |
| 2014 | $326 | $78,373 | $1,422 | $76,951 |
| 2013 | $403 | $78,373 | $1,422 | $76,951 |
Property History
| Date | Event | Price | List to Sale | Price per Sq Ft | Prior Sale |
|---|---|---|---|---|---|
| 12/03/2025 12/03/25 | For Sale | $200,000 | +25.0% | $63 / Sq Ft | |
| 07/25/2022 07/25/22 | Sold | $159,995 | 0.0% | $50 / Sq Ft | View Prior Sale |
| 06/17/2022 06/17/22 | Pending | -- | -- | -- | |
| 06/06/2022 06/06/22 | For Sale | $159,995 | +61.6% | $50 / Sq Ft | |
| 03/01/2018 03/01/18 | Sold | $99,000 | -16.8% | $31 / Sq Ft | View Prior Sale |
| 12/12/2017 12/12/17 | Pending | -- | -- | -- | |
| 11/01/2017 11/01/17 | For Sale | $119,000 | -- | $37 / Sq Ft |
Purchase History
| Date | Type | Sale Price | Title Company |
|---|---|---|---|
| Grant Deed | $100,000 | -- |
About the Listing Agent

We help our clients build, protect, and transfer wealth through Real Estate.
Donald Kracke has been licensed in real estate for 30 years. He has been a broker for 27 years and has significant experience in single family property listings, farm and land listings and sales, and commercial property. Don is licensed in 5 states: Nebraska, Iowa, South Dakota, Missouri, and Kansas.
Recently, Kracke Real Estate has become a branch office for Keller Williams Lincoln, where Don and his wife, Jayne
Jayne's Other Listings
Source: Great Plains Regional MLS
MLS Number: 22534111
APN: 0480020590
