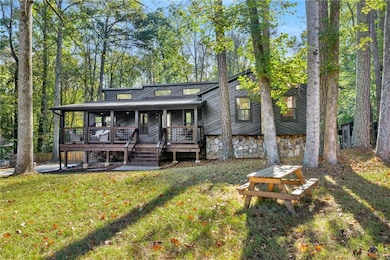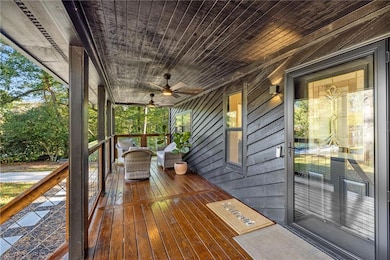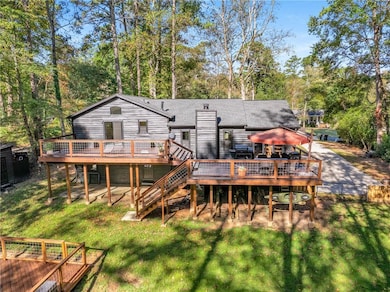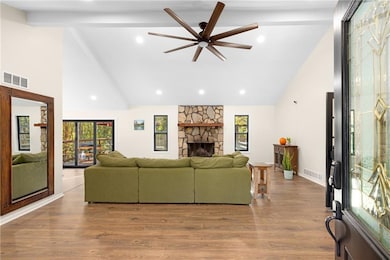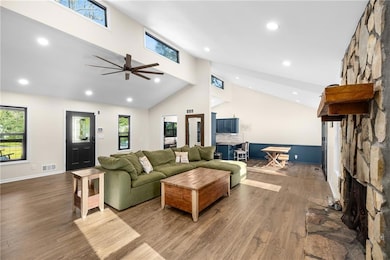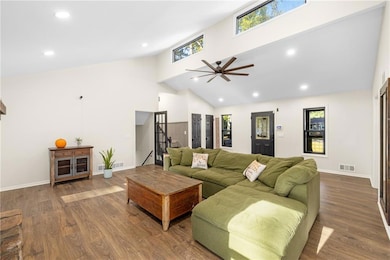907 Andover Ct Woodstock, GA 30188
Union Hill NeighborhoodEstimated payment $3,095/month
Highlights
- Open-Concept Dining Room
- Above Ground Pool
- Contemporary Architecture
- Arnold Mill Elementary School Rated A
- Deck
- Wooded Lot
About This Home
A private mountain-style retreat right in the heart of Woodstock. Tucked away on a quiet street, feels like an escape to the mountains, yet it sits right in Woodstock close to shops, restaurants, and top-rated schools. This is the kind of home that makes you breathe easier the moment you arrive. Surrounded by trees and peaceful views, it feels like a weekend getaway that never ends. Inside is a completely renovated home that blends rustic charm with modern luxury. Every inch has been reimagined, starting with a brand-new roof, new paint, and new windows. High vaulted ceilings fill the home with natural light, and new flooring ties everything together with warmth and style. The kitchen is the centerpiece of the home. Stainless steel appliances, sleek recessed lighting, and an accordion-style sliding glass door create a space that feels open and inviting. That door leads to a massive custom-built deck that stretches across the entire back of the home. Nearly seventy thousand dollars were invested into this outdoor space, which connects directly to the primary suite and offers the perfect setting for quiet mornings or evening gatherings under the stars. The primary suite feels like your own lodge-inspired retreat. It has vaulted ceilings and a spa-style stepless shower with luxury tile, double shower heads, and a new vanity. The two secondary bedrooms include a fun connecting door between their closets, perfect for kids who love secret hideouts. The hallway bathroom is completely renovated with fluted wood-look tile, stylish fixtures, and a skylight that fills the space with natural light. The finished basement is designed for relaxation and entertainment. It features a large open area perfect for a movie room, a fourth bedroom, and a storage room that could easily be converted into a future bathroom. The two-car garage has been insulated, heated, and air-conditioned for year-round comfort. It includes brand-new garage doors, a built-in doggie door that opens to the fenced backyard, making life easy for your four-legged friend. Outdoors, the updates continue with a rebuilt front porch with a cozy swing that invites you to slow down, relax, and enjoy the peaceful surroundings, an above-ground pool surrounded by decking, and a storage shed. The property sits on more than half an acre with a beautifully maintained lawn and no HOA, giving you the freedom to enjoy it your way. Every detail in this home was thoughtfully designed, from the lighting to the finishes. It feels like a peaceful mountain getaway, yet it is fully modern, move-in ready, and located right here in Woodstock.
Listing Agent
Keller Williams North Atlanta License #378126 Listed on: 10/23/2025

Home Details
Home Type
- Single Family
Est. Annual Taxes
- $3,939
Year Built
- Built in 1980
Lot Details
- 0.57 Acre Lot
- Landscaped
- Wooded Lot
- Back Yard Fenced and Front Yard
Parking
- 2 Car Garage
- Driveway
Home Design
- Contemporary Architecture
- Traditional Architecture
- Split Level Home
- Slab Foundation
- Shingle Roof
- Composition Roof
- Wood Siding
- Stone Siding
Interior Spaces
- 2,172 Sq Ft Home
- Vaulted Ceiling
- Recessed Lighting
- Stone Fireplace
- Fireplace Features Masonry
- Double Pane Windows
- Entrance Foyer
- Living Room with Fireplace
- Open-Concept Dining Room
- Neighborhood Views
- Fire and Smoke Detector
Kitchen
- Open to Family Room
- Gas Range
- Microwave
- Dishwasher
- Stone Countertops
- Disposal
Flooring
- Wood
- Carpet
- Stone
- Vinyl
Bedrooms and Bathrooms
- Walk-In Closet
- 2 Full Bathrooms
- Shower Only
- Window or Skylight in Bathroom
Laundry
- Dryer
- Washer
Finished Basement
- Walk-Out Basement
- Basement Fills Entire Space Under The House
- Laundry in Basement
Eco-Friendly Details
- Energy-Efficient Appliances
- Energy-Efficient Windows
- Energy-Efficient HVAC
- Energy-Efficient Thermostat
Outdoor Features
- Above Ground Pool
- Deck
- Covered Patio or Porch
- Shed
- Rain Gutters
Schools
- Arnold Mill Elementary School
- Mill Creek Middle School
- River Ridge High School
Utilities
- Central Heating and Cooling System
- 110 Volts
- Septic Tank
- Cable TV Available
Community Details
- Farmington Subdivision
Listing and Financial Details
- Assessor Parcel Number 15N22C 200
Map
Home Values in the Area
Average Home Value in this Area
Tax History
| Year | Tax Paid | Tax Assessment Tax Assessment Total Assessment is a certain percentage of the fair market value that is determined by local assessors to be the total taxable value of land and additions on the property. | Land | Improvement |
|---|---|---|---|---|
| 2025 | $4,289 | $163,312 | $30,000 | $133,312 |
| 2024 | $3,898 | $158,640 | $30,000 | $128,640 |
| 2023 | $2,575 | $131,296 | $30,000 | $101,296 |
| 2022 | $2,033 | $83,736 | $15,200 | $68,536 |
| 2021 | $2,200 | $83,736 | $15,200 | $68,536 |
| 2020 | $2,202 | $83,736 | $15,200 | $68,536 |
| 2019 | $2,006 | $75,320 | $15,200 | $60,120 |
| 2018 | $1,857 | $68,480 | $15,200 | $53,280 |
| 2017 | $1,780 | $161,500 | $15,200 | $49,400 |
| 2016 | $1,657 | $148,100 | $11,200 | $48,040 |
| 2015 | $1,594 | $141,300 | $11,200 | $45,320 |
| 2014 | $1,476 | $131,000 | $11,200 | $41,200 |
Property History
| Date | Event | Price | List to Sale | Price per Sq Ft | Prior Sale |
|---|---|---|---|---|---|
| 10/23/2025 10/23/25 | For Sale | $525,000 | +40.0% | $242 / Sq Ft | |
| 05/09/2023 05/09/23 | Sold | $375,000 | -0.8% | $173 / Sq Ft | View Prior Sale |
| 04/16/2023 04/16/23 | Pending | -- | -- | -- | |
| 04/14/2023 04/14/23 | For Sale | $378,000 | -- | $174 / Sq Ft |
Purchase History
| Date | Type | Sale Price | Title Company |
|---|---|---|---|
| Warranty Deed | $375,000 | -- | |
| Deed | $143,000 | -- | |
| Deed | $98,500 | -- |
Mortgage History
| Date | Status | Loan Amount | Loan Type |
|---|---|---|---|
| Open | $337,500 | New Conventional | |
| Previous Owner | $128,700 | New Conventional | |
| Closed | $0 | FHA |
Source: First Multiple Listing Service (FMLS)
MLS Number: 7665281
APN: 15N22C-00000-200-000
- 112 Sunnybrook Ln
- 217 Sweetbriar Club Dr
- 338 Westover Dr
- 120 Sweetbriar Farm Rd
- 1038 River Plantation Dr
- 200 Dahlia Dr
- 102 River Marsh Ln
- 436 Silver Brook Dr
- 4006 N Arnold Mill Rd
- 4020 N Arnold Mill Rd
- 427 Silver Brook Dr
- 2875 Trickum Rd
- 5090 Eubanks Rd
- 499 Bishop Ln
- 0 O Hara Dr Unit 8443973
- 0 O Hara Dr Unit 6064833
- 120 Farm Gate Dr
- 114 Thornwood Dr
- 106 Thornwood Dr
- 1102 Canterbury Ln
- 499 Bishop Ln
- 514 Hampton Crossing
- 1061 Knoxboro Ln
- 220 Gabriel Blvd
- 179 Gabriel Blvd
- 157 Gabriel Blvd
- 181 Gabriel Blvd
- 222 Gabriel Blvd
- 2317 River Station Terrace
- 4019 River Rock Way
- 2095 E Cherokee Dr
- 349 Burdock Trace
- 502 Tomahawk Trail
- 165 E Rdg Way
- 174 E Rdg Way
- 178 E Rdg Way
- 809 Plaintain Dr
- 6021 Woodcreek Dr
- 129 Little Brook Dr

