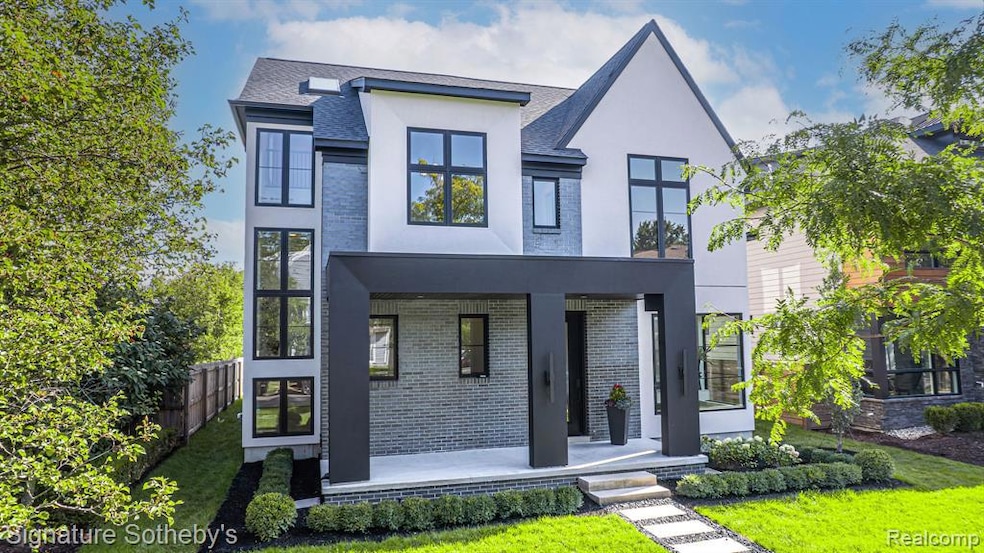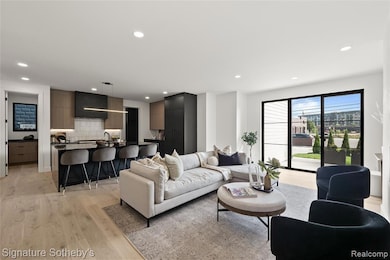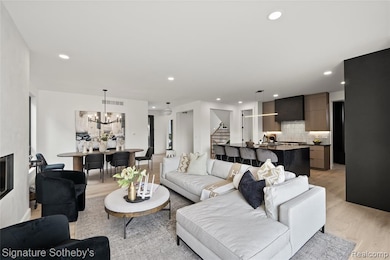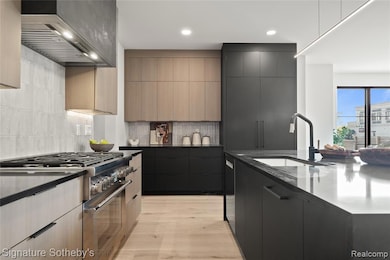907 Ann St Birmingham, MI 48009
Estimated payment $13,246/month
Highlights
- New Construction
- Built-In Refrigerator
- No HOA
- Pierce Elementary School Rated A
- Colonial Architecture
- Stainless Steel Appliances
About This Home
Experience modern luxury in this newly built home by Champion Development, offering 3,684 sq ft of thoughtfully designed space in a prime location just steps from Downtown Birmingham. This 4-bedroom, 4.1-bath residence blends open layouts with tailored finishes, offering ample space for family and guests, with each bedroom featuring its own ensuite for privacy. Wide plank white oak flooring runs throughout, adding warmth and continuity. The gourmet chef's kitchen features Thermador appliances, custom cabinetry, a large island with seating, and a butler’s pantry off the back for additional prep and storage. An adjoining dining area and family room enjoy natural light from expansive windows, making this an inviting setting for gatherings and everyday living.
Retreat to the primary suite, complete with dual closets and a spa-like bath, offering a peaceful escape at the end of the day. A second-floor laundry room adds convenience. The third level offers a versatile bedroom and loft, perfect for use as an extra family room, home office, or guest suite, adding flexibility. The finished basement includes a flex room for a possible fifth bedroom or a fitness room, tailored to fit your lifestyle needs. An attached two-car garage, accessible from the rear of the home, provides secure parking and additional storage, a rarity in this area. Set in a prime location with Birmingham’s best dining, shopping, and entertainment just steps away, this home delivers on every level.
Listing Agent
Signature Sotheby's International Realty Bham License #6501367800 Listed on: 09/10/2025

Co-Listing Agent
Signature Sotheby's International Realty Bham License #6501405816
Home Details
Home Type
- Single Family
Est. Annual Taxes
Year Built
- Built in 2025 | New Construction
Lot Details
- 5,663 Sq Ft Lot
- Lot Dimensions are 50.00 x 114.00
Home Design
- Colonial Architecture
- Contemporary Architecture
- Brick Exterior Construction
- Poured Concrete
- Stucco
Interior Spaces
- 3,684 Sq Ft Home
- 3-Story Property
- Bar Fridge
- Electric Fireplace
- Family Room with Fireplace
- Finished Basement
Kitchen
- Butlers Pantry
- Built-In Gas Oven
- Built-In Gas Range
- Built-In Refrigerator
- Dishwasher
- Stainless Steel Appliances
- Disposal
Bedrooms and Bathrooms
- 4 Bedrooms
Laundry
- Laundry Room
- Dryer
- Washer
Parking
- 2 Car Direct Access Garage
- Rear-Facing Garage
Outdoor Features
- Exterior Lighting
- Porch
Location
- Ground Level
Utilities
- Forced Air Heating and Cooling System
- Vented Exhaust Fan
- Heating System Uses Natural Gas
- Programmable Thermostat
Listing and Financial Details
- Assessor Parcel Number 1936278007
Community Details
Overview
- No Home Owners Association
- Buell's Add Subdivision
Amenities
- Laundry Facilities
Map
Home Values in the Area
Average Home Value in this Area
Tax History
| Year | Tax Paid | Tax Assessment Tax Assessment Total Assessment is a certain percentage of the fair market value that is determined by local assessors to be the total taxable value of land and additions on the property. | Land | Improvement |
|---|---|---|---|---|
| 2025 | $12,737 | $256,260 | $0 | $0 |
| 2024 | $10,007 | $246,130 | $0 | $0 |
| 2023 | $4,959 | $261,300 | $0 | $0 |
| 2022 | $5,317 | $261,870 | $0 | $0 |
| 2021 | $5,364 | $251,820 | $0 | $0 |
| 2020 | $4,779 | $235,220 | $0 | $0 |
| 2019 | $5,409 | $229,760 | $0 | $0 |
| 2018 | $5,367 | $232,780 | $0 | $0 |
| 2017 | $5,358 | $228,180 | $0 | $0 |
| 2016 | $5,368 | $215,590 | $0 | $0 |
| 2015 | -- | $201,200 | $0 | $0 |
| 2014 | -- | $175,670 | $0 | $0 |
| 2011 | -- | $135,980 | $0 | $0 |
Property History
| Date | Event | Price | List to Sale | Price per Sq Ft | Prior Sale |
|---|---|---|---|---|---|
| 09/10/2025 09/10/25 | For Sale | $2,399,000 | +299.8% | $651 / Sq Ft | |
| 09/27/2023 09/27/23 | Sold | $600,000 | -7.7% | $371 / Sq Ft | View Prior Sale |
| 08/24/2023 08/24/23 | Pending | -- | -- | -- | |
| 08/08/2023 08/08/23 | For Sale | $649,900 | -- | $402 / Sq Ft |
Purchase History
| Date | Type | Sale Price | Title Company |
|---|---|---|---|
| Warranty Deed | $600,000 | Interstate Title | |
| Quit Claim Deed | -- | None Available |
Source: Realcomp
MLS Number: 20251033461
APN: 19-36-278-007
- 636 Landon St
- 787 Ann St
- 512 George St
- 1211 E Lincoln St
- 995 Pierce St
- 411 S Old Woodward Ave Unit 824
- 411 S Old Woodward Ave Unit 907
- 411 S Old Woodward Ave Unit 1007
- 411 S Old Woodward Ave Unit 924
- 411 S Old Woodward Ave Unit 608
- 662 Purdy St Unit 104
- 1292 Holland St
- 864 Chestnut St
- 1324 Holland St
- 1308 E Lincoln St
- 608 Purdy St
- 475 S Adams Rd
- 1336 Haynes St
- 570 Pierce St
- 410 Catalpa Dr
- 808 Ann St Unit 1
- 677 E Lincoln St Unit 4
- 505 E Lincoln St
- 555 S Woodward Ave
- 555 S Old Woodward Ave Unit 1009
- 555 S Old Woodward Ave Unit 1305
- 555 S Old Woodward Ave Unit 1505
- 555 S Old Woodward Ave Unit 804
- 650 Ann St
- 630 Ann St Unit 8
- 707 S Worth St
- 1111 Holland St
- 411 S Old Woodward Ave Unit 510
- 411 S Old Woodward Ave Unit 723
- 411 S Old Woodward Ave Unit 911
- 400 S Old Woodward Ave Unit 301
- 400 S Old Woodward Ave Unit 201
- 400 S Old Woodward Ave Unit 206
- 400 S Old Woodward Ave Unit 306
- 115 E Lincoln St
Ask me questions while you tour the home.






