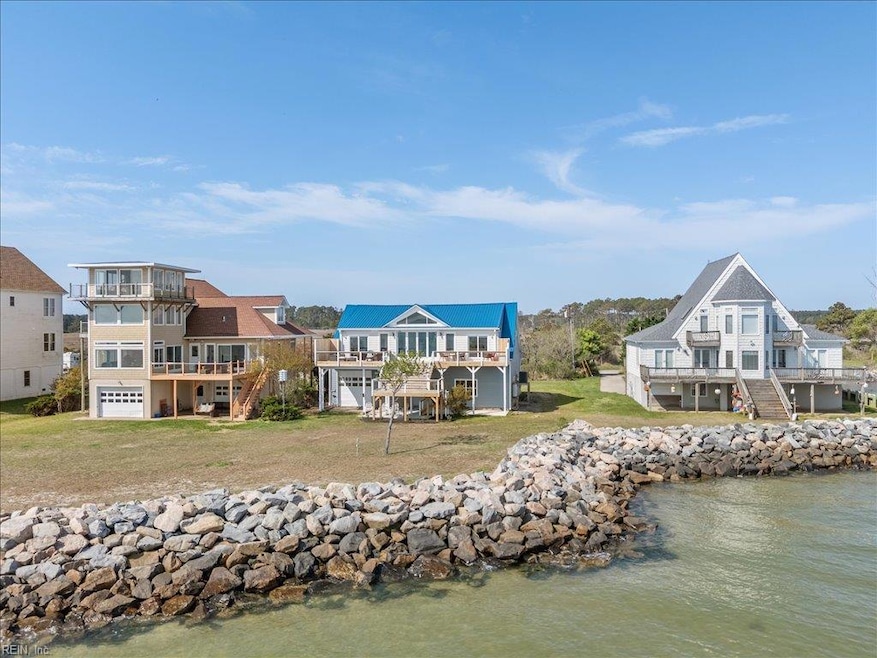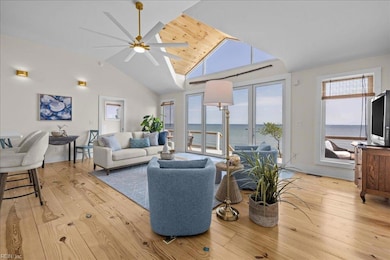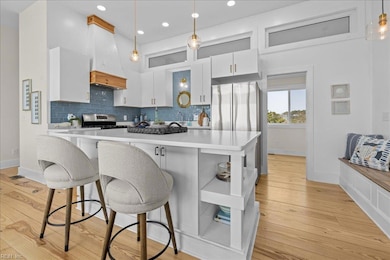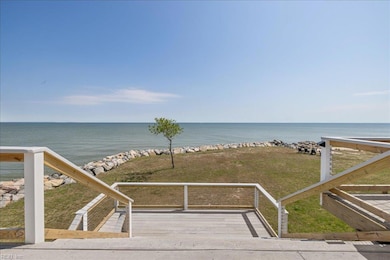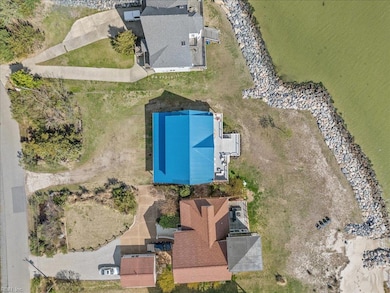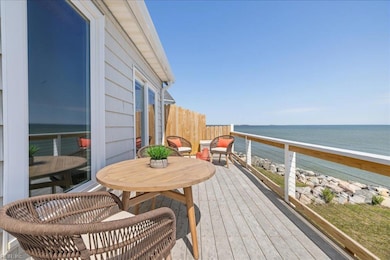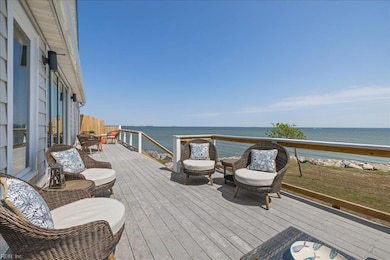907 Bay Tree Beach Rd Seaford, VA 23696
Seaford NeighborhoodEstimated payment $4,479/month
Highlights
- Hot Property
- Property Fronts a Bay or Harbor
- Deck
- Seaford Elementary School Rated A
- Deep Water Access
- Cathedral Ceiling
About This Home
Answer the call of the Bay in style at 907 Bay Tree Beach Rd. This custom-built coastal retreat in Seaford channels Outer Banks vibes—right here in Hampton Roads. Perfectly positioned on the Chesapeake Bay, it features a breathtaking 12’ folding glass wall showcasing panoramic water views. Inside, vaulted ceilings, sea-tinted wood floors, and nautical accents create a refined coastal feel. The chef’s kitchen boasts quartz counters, a gas range, butler’s pantry, wine rack, and a signature porthole window. French and pocket doors, clerestory windows, and salvaged brass ship lights add distinctive character throughout. With 3 bedrooms, 2.5 spa-like baths, and a 4-bay garage for all your coastal toys, this home blends comfort and craftsmanship. Step outside to the spacious deck, enjoy the riprap shoreline, and let the Bay breeze remind you—you’re finally home.
Open House Schedule
-
Wednesday, November 19, 202512:00 to 2:00 pm11/19/2025 12:00:00 PM +00:0011/19/2025 2:00:00 PM +00:00Add to Calendar
-
Saturday, November 22, 202512:00 to 2:00 pm11/22/2025 12:00:00 PM +00:0011/22/2025 2:00:00 PM +00:00Add to Calendar
Home Details
Home Type
- Single Family
Est. Annual Taxes
- $4,734
Year Built
- Built in 2001
Lot Details
- 0.45 Acre Lot
- Property fronts a marsh
- Property Fronts a Bay or Harbor
- Property is zoned RC
Home Design
- Cottage
- Slab Foundation
- Metal Roof
- Vinyl Siding
Interior Spaces
- 1,538 Sq Ft Home
- 1-Story Property
- Bar
- Cathedral Ceiling
- Ceiling Fan
- Window Treatments
- Utility Room
- Bay Views
Kitchen
- Gas Range
- Microwave
- Dishwasher
- Disposal
Flooring
- Wood
- Ceramic Tile
Bedrooms and Bathrooms
- 3 Bedrooms
- En-Suite Primary Bedroom
- Walk-In Closet
- Dual Vanity Sinks in Primary Bathroom
Laundry
- Dryer
- Washer
Parking
- 3 Car Attached Garage
- Parking Available
- Garage Door Opener
- Driveway
Outdoor Features
- Deep Water Access
- Deck
- Patio
Schools
- Seaford Elementary School
- Yorktown Middle School
- York High School
Utilities
- Central Air
- Heating Available
- Electric Water Heater
- Cable TV Available
Community Details
- No Home Owners Association
- Seaford Subdivision
Map
Home Values in the Area
Average Home Value in this Area
Tax History
| Year | Tax Paid | Tax Assessment Tax Assessment Total Assessment is a certain percentage of the fair market value that is determined by local assessors to be the total taxable value of land and additions on the property. | Land | Improvement |
|---|---|---|---|---|
| 2025 | $4,734 | $641,800 | $272,900 | $368,900 |
| 2024 | $4,734 | $639,700 | $272,900 | $366,800 |
| 2023 | $2,514 | $326,500 | $223,100 | $103,400 |
| 2022 | $2,547 | $326,500 | $223,100 | $103,400 |
| 2021 | $1,987 | $325,400 | $240,600 | $84,800 |
| 2020 | $2,587 | $325,400 | $240,600 | $84,800 |
| 2019 | $3,971 | $348,300 | $271,700 | $76,600 |
| 2018 | $3,971 | $348,300 | $271,700 | $76,600 |
| 2017 | $1,979 | $263,300 | $182,000 | $81,300 |
| 2016 | -- | $263,300 | $182,000 | $81,300 |
| 2015 | -- | $356,300 | $275,000 | $81,300 |
| 2014 | -- | $356,300 | $275,000 | $81,300 |
Property History
| Date | Event | Price | List to Sale | Price per Sq Ft |
|---|---|---|---|---|
| 10/27/2025 10/27/25 | For Sale | $775,000 | -- | $504 / Sq Ft |
Purchase History
| Date | Type | Sale Price | Title Company |
|---|---|---|---|
| Bargain Sale Deed | $350,000 | Fidelity National Title |
Source: Real Estate Information Network (REIN)
MLS Number: 10607798
APN: W09A-0786-3306
- 3801 Seaford Rd Unit A
- 101 Mary Ann Dr
- 400 Dandy Loop Rd
- 21 Bayview Dr
- 400 Fielding Lewis Dr
- 729 Charles Rd
- 1413 Calthrop Neck Rd
- 302 Dorothy Dr
- 201 Castellow Ct
- 100 Piccadilly Loop
- 1611 York Rest Ln
- 2 Charles Parish Dr
- 211 Choisy Crescent
- 119 Choisy Crescent
- 18 Belles Cove Dr
- 1106 Showalter Rd
- 718C Poquoson Ave
- 114 Peyton Randolph Dr
- 105 Laydon Way
- 130 Ellis Dr
