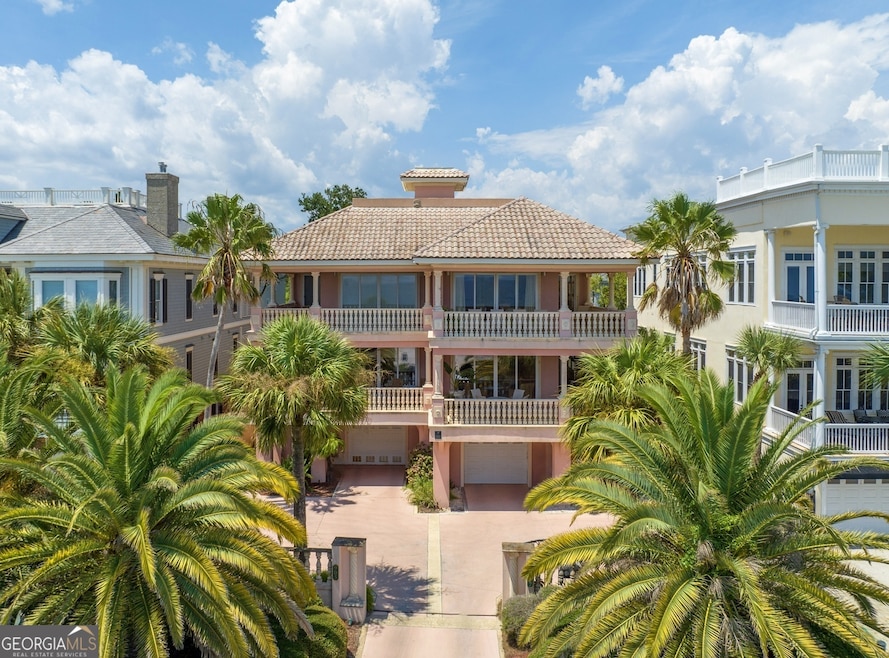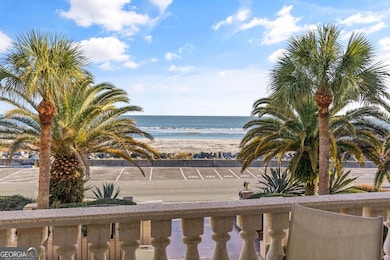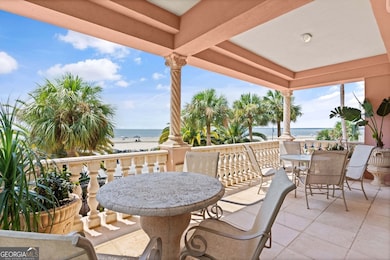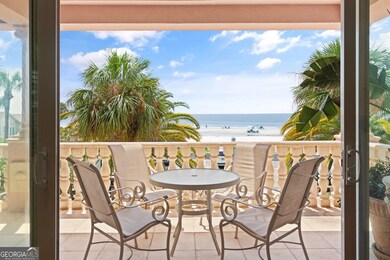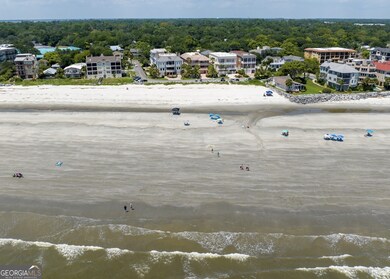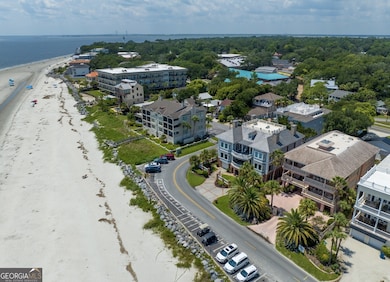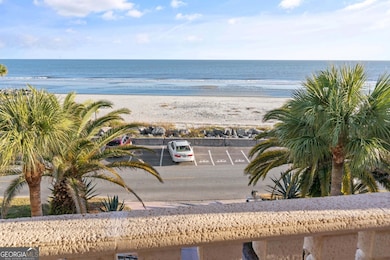907 Beachview Dr Saint Simons Island, GA 31522
Estimated payment $14,363/month
Highlights
- Wood Flooring
- Main Floor Primary Bedroom
- 3 Fireplaces
- St. Simons Elementary School Rated A-
- Mediterranean Architecture
- High Ceiling
About This Home
Perched between St. Simons Village and the King and Prince Beach, this elegant Mediterranean-style townhome offers a commanding view of the Atlantic Ocean, with Jekyll Island gracing the horizon. Fully furnished and thoughtfully designed, it welcomes you with spacious rooms, lofty ceilings, and refined details like deep moldings and polished oak floors in the main living areas At the heart of the home is an L-shaped great room-an inviting space that combines living, dining, and a well-appointed kitchen. From here, step onto covered loggias to savor ocean breezes and those iconic coastal views. Fireplaces, fitted with gas logs, provide warmth and charm to the living room, the primary suite, and a cozy sitting area near the kitchen. The home features four generously-sized bedrooms and four baths, including a versatile den/media room that doubles as a bunk room, opening onto a screened porch and the adjacent swimming pool. The pool itself has been recently upgraded with a new liner and heater as of February 2024. The primary suite is a retreat unto itself, offering a fireplace, a sitting area, a built-in desk, and access to a private covered loggia. Its ensuite bath is a picture of comfort and sophistication, with a soaking tub, an oversized glass-block shower, and space to unwind. Practical touches abound, including tremendous storage, an elevator, and a garage accommodating vehicles, a golf cart, and beach gear. Recent updates such as a new water heater, solar pathway lighting, and two Ecobee thermostats ensure modern comfort. Currently serving as a short-term rental and previously a Bed and Breakfast, this fee-simple property has no HOA fees and offers unmatched versatility. A home like this-rich in character and steeped in the charm of St. Simons-doesn't come along often. It's ready for you to make it your own.
Townhouse Details
Home Type
- Townhome
Est. Annual Taxes
- $20,565
Year Built
- Built in 2001
Lot Details
- 3,920 Sq Ft Lot
Home Design
- Mediterranean Architecture
- Tile Roof
- Stucco
Interior Spaces
- 4,700 Sq Ft Home
- 3-Story Property
- Bookcases
- High Ceiling
- Ceiling Fan
- 3 Fireplaces
- Great Room
- Laundry in Hall
Kitchen
- Convection Oven
- Microwave
- Dishwasher
- Disposal
Flooring
- Wood
- Carpet
- Tile
Bedrooms and Bathrooms
- 4 Bedrooms | 1 Primary Bedroom on Main
- Double Vanity
- Bathtub Includes Tile Surround
Parking
- Garage
- Parking Pad
- Garage Door Opener
- Guest Parking
- Off-Street Parking
- Assigned Parking
Schools
- St Simons Elementary School
- Glynn Middle School
- Glynn Academy High School
Utilities
- Central Heating and Cooling System
- Heat Pump System
- Underground Utilities
- Electric Water Heater
- High Speed Internet
- Phone Available
- Cable TV Available
Community Details
- No Home Owners Association
- St. Simons Beach Subdivision
Map
Home Values in the Area
Average Home Value in this Area
Tax History
| Year | Tax Paid | Tax Assessment Tax Assessment Total Assessment is a certain percentage of the fair market value that is determined by local assessors to be the total taxable value of land and additions on the property. | Land | Improvement |
|---|---|---|---|---|
| 2025 | $20,063 | $800,000 | $144,000 | $656,000 |
| 2024 | $20,063 | $800,000 | $144,000 | $656,000 |
| 2023 | $20,690 | $836,840 | $154,440 | $682,400 |
| 2022 | $9,667 | $380,480 | $154,440 | $226,040 |
| 2021 | $8,250 | $314,200 | $95,040 | $219,160 |
| 2020 | $8,329 | $314,200 | $95,040 | $219,160 |
| 2019 | $8,329 | $314,200 | $95,040 | $219,160 |
| 2018 | $8,329 | $314,200 | $95,040 | $219,160 |
| 2017 | $8,329 | $314,200 | $95,040 | $219,160 |
| 2016 | $7,666 | $314,200 | $95,040 | $219,160 |
| 2015 | $7,586 | $314,200 | $95,040 | $219,160 |
| 2014 | $7,586 | $314,200 | $95,040 | $219,160 |
Property History
| Date | Event | Price | List to Sale | Price per Sq Ft | Prior Sale |
|---|---|---|---|---|---|
| 08/28/2025 08/28/25 | Price Changed | $2,400,000 | -7.7% | $511 / Sq Ft | |
| 08/11/2025 08/11/25 | Price Changed | $2,599,000 | -1.9% | $553 / Sq Ft | |
| 05/08/2025 05/08/25 | Price Changed | $2,650,000 | -1.7% | $564 / Sq Ft | |
| 04/28/2025 04/28/25 | For Sale | $2,695,000 | 0.0% | $573 / Sq Ft | |
| 03/31/2025 03/31/25 | Off Market | $2,695,000 | -- | -- | |
| 11/23/2024 11/23/24 | For Sale | $2,695,000 | +17.2% | $573 / Sq Ft | |
| 12/18/2023 12/18/23 | Sold | $2,300,000 | -11.5% | $529 / Sq Ft | View Prior Sale |
| 11/09/2023 11/09/23 | Pending | -- | -- | -- | |
| 10/07/2023 10/07/23 | Price Changed | $2,600,000 | -1.9% | $598 / Sq Ft | |
| 08/29/2023 08/29/23 | Price Changed | $2,650,000 | -1.9% | $610 / Sq Ft | |
| 07/17/2023 07/17/23 | Price Changed | $2,700,000 | -1.8% | $621 / Sq Ft | |
| 06/14/2023 06/14/23 | For Sale | $2,750,000 | +29.4% | $633 / Sq Ft | |
| 03/21/2022 03/21/22 | Sold | $2,125,000 | -5.6% | $489 / Sq Ft | View Prior Sale |
| 02/19/2022 02/19/22 | Pending | -- | -- | -- | |
| 11/06/2020 11/06/20 | For Sale | $2,250,000 | +177.4% | $518 / Sq Ft | |
| 07/28/2014 07/28/14 | Sold | $811,125 | +11.9% | $222 / Sq Ft | View Prior Sale |
| 06/28/2014 06/28/14 | Pending | -- | -- | -- | |
| 01/08/2013 01/08/13 | For Sale | $725,000 | -- | $199 / Sq Ft |
Purchase History
| Date | Type | Sale Price | Title Company |
|---|---|---|---|
| Warranty Deed | $2,300,000 | -- | |
| Warranty Deed | $2,125,000 | -- | |
| Deed | $811,125 | -- |
Mortgage History
| Date | Status | Loan Amount | Loan Type |
|---|---|---|---|
| Open | $1,495,000 | New Conventional | |
| Previous Owner | $1,700,000 | New Conventional |
Source: Georgia MLS
MLS Number: 10443469
APN: 04-04072
- 322 5th St
- 908 Ocean Blvd
- 1017 Ocean View Ave
- 800 Ocean Blvd Unit 204
- 800 Ocean Blvd Unit 108
- 1055 College St
- 1035 Beachview Dr Unit 19
- 1035 Beachview Dr Unit 201
- 1028 Beachview Dr Unit 5
- 1028 Beachview Dr Unit 2
- 744 Ocean Blvd Unit 202
- 115 Seaside Cir
- 1104 Sherman Ave
- 638 Dellwood Ave
- 405 Everett St
- 105 Seaside Cir
- 625 May Joe St
- 1145 Park Ln
- 652 Oglethorpe Ave
- 1153 Ocean Blvd
- 935 Beachview Dr Unit ID1267843P
- 935 Beachview Dr Unit ID1267839P
- 935 Beachview Dr Unit ID1267834P
- 1058 Sherman Ave
- 608 Everett St
- 620 Demere Way
- 403 Oleander St
- 605 Demere Way
- 307 Harbour Oaks Dr
- 4 Palm Villas Ct
- 440 Park Ave Unit Q
- 800 Mallery St Unit C-28
- 800 Mallery St Unit 68
- 800 Mallery St Unit 64
- 800 Mallery St Unit B 10
- 800 Mallery St Unit 61
- 807 Mallery St Unit A
- 1000 Mallery St Unit E96
- 100 Floyd St Unit 205
- 1030 Village Oaks Ln
