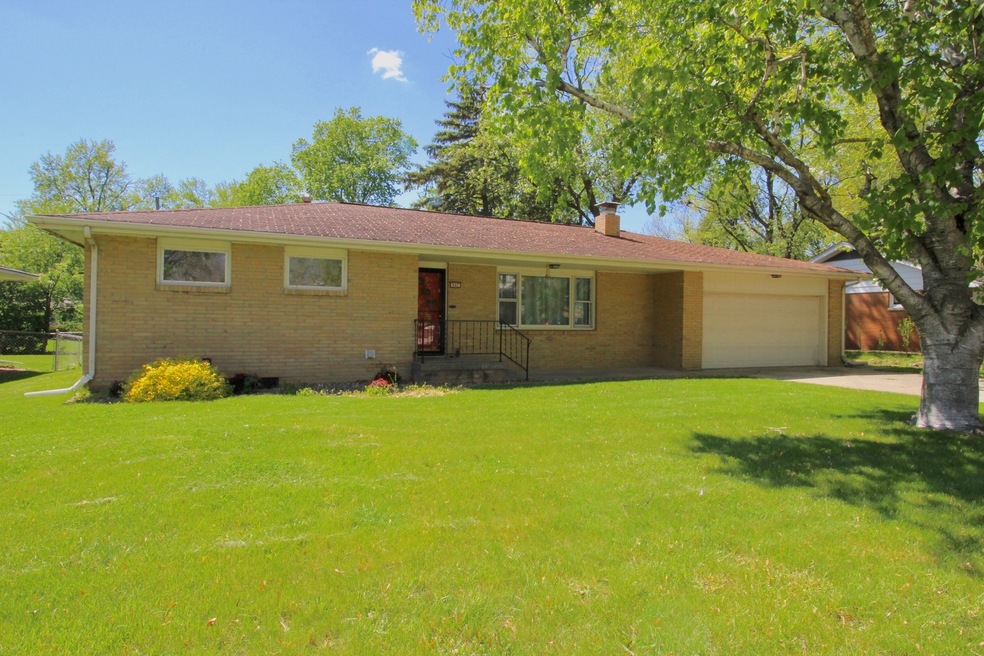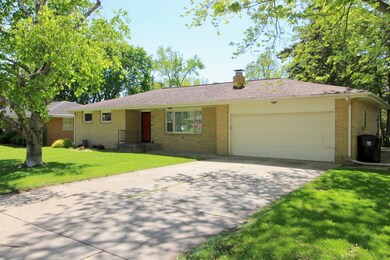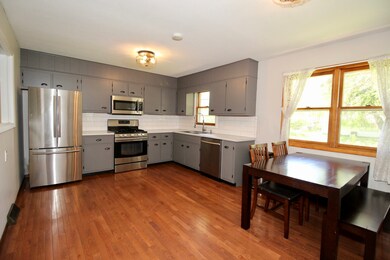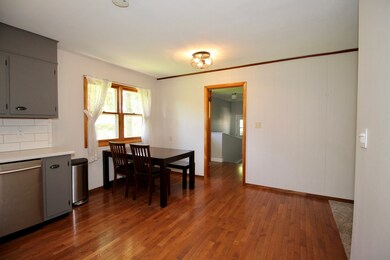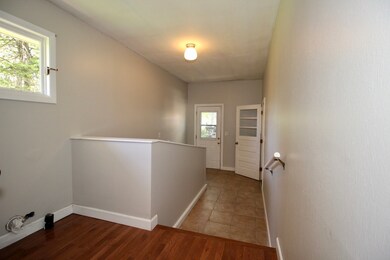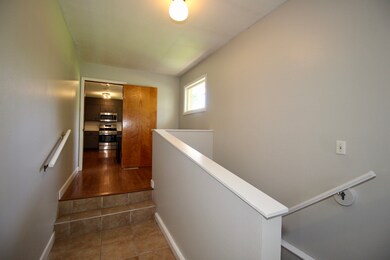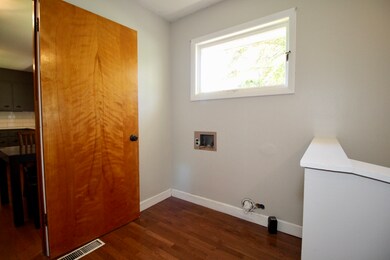
907 Beech St Normal, IL 61761
Fell Park NeighborhoodAbout This Home
As of June 2021Well maintained and updated brick ranch across from Normandy Village in Normal. Bathroom updated in 2021, Kitchen updated 2016. Generous room sizes, 2 Car Garage with convenient drop zone/mudroom/laundry connects the garage to the house and fenced backyard. Conveniently located across from historical park with baseball fields, hockey rink, and food forest.
Last Agent to Sell the Property
BHHS Central Illinois, REALTORS License #475135166 Listed on: 05/13/2021

Home Details
Home Type
Single Family
Est. Annual Taxes
$4,356
Year Built
1964
Lot Details
0
Parking
2
Listing Details
- Property Type: Residential
- Property Type: Detached Single
- Type Detached: 1 Story
- Ownership: Fee Simple
- ArchitecturalStyle: Ranch
- New Construction: No
- Property Sub-Type: 1 Story
- Subdivision Name: Not Applicable
- Year Built: 1964
- Age: 51-60 Years
- Built Before 1978 (Y/N): Yes
- Disability Access and/or Equipped: No
- General Information: None
- Rebuilt (Y/N): No
- Rehab (Y/N): No
- Special Features: None
- Property Sub Type: Detached
Interior Features
- Appliances: Range, Refrigerator, Washer, Dryer
- Basement: Full
- Full Bathrooms: 2
- Total Bathrooms: 2
- Total Bedrooms: 3
- Below Grade Finished Sq Ft: 600
- Fireplace Features: Wood Burning
- Fireplaces: 1
- Interior Amenities: 1st Floor Laundry, 1st Floor Full Bath, Some Wood Floors, Some Wall-To-Wall Cp
- LivingArea: 1378
- Room Type: Storage, Other Room
- Estimated Total Finished Sq Ft: 1978
- Assessed Sq Ft: 2756
- Basement Description: Partially Finished,Concrete Block,Rec/Family Area,Storage Space
- Basement Bathrooms: Yes
- Below Grade Bedrooms: 0
- Dining Room: Kitchen/Dining Combo
- Total Sq Ft: 1378
- Basement Sq Ft: 1378
- Fireplace Location: Living Room
- Total Sq Ft: 2756
- Unfinished Basement Sq Ft: 778
- Main Level Sq Ft: 1378
Exterior Features
- Foundation Details: Block
- List Price: 162000
- Lot Features: Fenced Yard, Park Adjacent, Mature Trees, Chain Link Fence
- Waterfront: No
- Exterior Building Type: Brick
Garage/Parking
- Garage Spaces: 2
- Number of Cars: 2
- Driveway: Concrete
- Garage Details: Garage Door Opener(s)
- Garage On-Site: Yes
- Garage Ownership: Owned
- Garage Type: Attached
- Parking: Garage
Utilities
- Sewer: Public Sewer
- Cooling: Central Air
- Heating: Natural Gas
- Water Source: Public
Condo/Co-op/Association
- Association Fee Frequency: Not Applicable
- Master Association Fee Frequency: Not Required
Fee Information
- Association Fee Includes: None
Schools
- Elementary School: Glenn Elementary
- High School: Normal Community West High Schoo
- Middle/Junior School: Kingsley Jr High
- Middle/Junior School District: 5
Lot Info
- Additional Parcels: No
- Lot Size Acres: 0.247
- Lot Dimensions: 80 X 135
- Rural (Y/N): N
- Lot Size: Less Than .25 Acre
- Special Assessments: N
- Zero Lot Line: No
Rental Info
- Board Number: 23
- Is Parking Included in Price: Yes
Tax Info
- Tax Annual Amount: 4146.8
- Tax Year: 2020
Ownership History
Purchase Details
Home Financials for this Owner
Home Financials are based on the most recent Mortgage that was taken out on this home.Purchase Details
Home Financials for this Owner
Home Financials are based on the most recent Mortgage that was taken out on this home.Purchase Details
Home Financials for this Owner
Home Financials are based on the most recent Mortgage that was taken out on this home.Purchase Details
Home Financials for this Owner
Home Financials are based on the most recent Mortgage that was taken out on this home.Similar Homes in Normal, IL
Home Values in the Area
Average Home Value in this Area
Purchase History
| Date | Type | Sale Price | Title Company |
|---|---|---|---|
| Warranty Deed | $175,000 | Ftc | |
| Interfamily Deed Transfer | -- | None Available | |
| Warranty Deed | $126,000 | Alliance Title | |
| Warranty Deed | -- | None Available |
Mortgage History
| Date | Status | Loan Amount | Loan Type |
|---|---|---|---|
| Open | $169,750 | New Conventional | |
| Previous Owner | $107,300 | New Conventional | |
| Previous Owner | $120,472 | FHA | |
| Previous Owner | $109,600 | No Value Available | |
| Previous Owner | $21,000 | Stand Alone Second |
Property History
| Date | Event | Price | Change | Sq Ft Price |
|---|---|---|---|---|
| 06/25/2021 06/25/21 | Sold | $175,000 | +8.0% | $127 / Sq Ft |
| 05/17/2021 05/17/21 | For Sale | -- | -- | -- |
| 05/16/2021 05/16/21 | Pending | -- | -- | -- |
| 05/13/2021 05/13/21 | For Sale | $162,000 | +28.6% | $118 / Sq Ft |
| 04/11/2014 04/11/14 | Sold | $126,000 | -12.8% | $91 / Sq Ft |
| 03/03/2014 03/03/14 | Pending | -- | -- | -- |
| 07/22/2013 07/22/13 | For Sale | $144,500 | -- | $105 / Sq Ft |
Tax History Compared to Growth
Tax History
| Year | Tax Paid | Tax Assessment Tax Assessment Total Assessment is a certain percentage of the fair market value that is determined by local assessors to be the total taxable value of land and additions on the property. | Land | Improvement |
|---|---|---|---|---|
| 2024 | $4,356 | $67,356 | $13,804 | $53,552 |
| 2022 | $4,356 | $54,486 | $11,166 | $43,320 |
| 2021 | $4,176 | $51,407 | $10,535 | $40,872 |
| 2020 | $4,147 | $50,873 | $10,426 | $40,447 |
| 2019 | $4,004 | $50,600 | $10,370 | $40,230 |
| 2018 | $3,954 | $50,064 | $10,260 | $39,804 |
| 2017 | $3,813 | $50,064 | $10,260 | $39,804 |
| 2016 | $3,771 | $50,064 | $10,260 | $39,804 |
| 2015 | $3,657 | $48,891 | $10,020 | $38,871 |
| 2014 | $4,117 | $48,891 | $10,020 | $38,871 |
| 2013 | -- | $48,891 | $10,020 | $38,871 |
Agents Affiliated with this Home
-

Seller's Agent in 2021
Lana Miller
BHHS Central Illinois, REALTORS
(309) 750-1452
1 in this area
52 Total Sales
-
A
Buyer's Agent in 2021
Adam Weber
RE/MAX
(309) 660-1691
1 in this area
24 Total Sales
-

Seller's Agent in 2014
Mark Bowers
BHHS Central Illinois, REALTORS
(309) 824-9016
1 in this area
427 Total Sales
-
J
Buyer's Agent in 2014
Jack Bataoel
Keller Williams Revolution
Map
Source: Midwest Real Estate Data (MRED)
MLS Number: 11085958
APN: 14-22-357-019
- 1003 N Maple St
- 206 E Sycamore St
- 903 N Linden St Unit 131
- 903 N Linden St Unit 3
- 102 E Lincoln St
- 1409 N Maple St
- 106 E Poplar St
- 1204 N Linden St
- 1103 Perry Ln
- 306 N Blair Dr
- 1204 Henry St
- 107 Veronica Way
- 510 Beechwood Ct
- 107 Regal Dr
- 1400 Fort Jesse Rd
- 1603 Bensington Ct
- 248 Parktrail Rd
- 504 Normal Ave
- 906 Hanlin Ct
- 1108 Westview Dr
