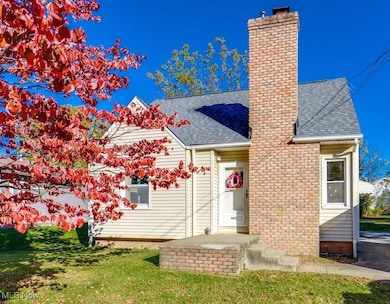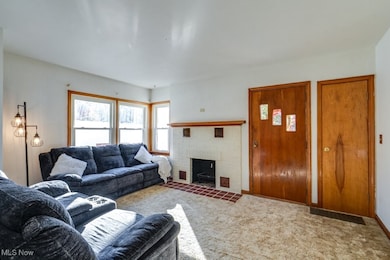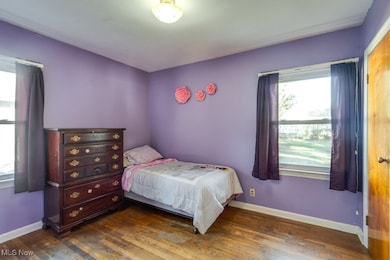
907 Broadway St E Cuyahoga Falls, OH 44221
Tallmadge Avenue NeighborhoodEstimated payment $1,254/month
Highlights
- Hot Property
- 1 Fireplace
- Breakfast Area or Nook
- Cape Cod Architecture
- No HOA
- Laundry Room
About This Home
Nestled on a fantastic double lot, this standout Falls Cape Cod has many special offerings that are hard to come by! The neatly landscaped yard compliments the welcoming exterior where you’ll notice a newer roof (2023)! That’s not the only major investment made for you--the windows are also newer and electric was brought current this year. Inside, bright neutral tones greet you in the cheerful interior. The family room is filled with warmth and character by a charming wood burning fireplace. A domed doorway leads to two of the bedrooms, and just up the stairs is the spacious and private primary. The nice main bath is designed to share! You’ll appreciate the everyday convenience of entering thru the side door into the first floor (!) laundry room/dropzone--the command center of the entire household that most of your neighbors won't have...but you will! The kitchen comes equipped with everything you need as well as the features you want. A big picture window overlooks the entirety of the rear yard so you won’t miss a thing while you’re making dinner. A cute-as-a-button breakfast nook will be your mealtime hub, while abundant cabinets make organizing your dishes and gadgets a non-issue. A full basement is another plus for any off-season overflow or long-term storage. Do you like bakeries? One of the best in the business, Vincent’s, is just around the corner! Pizza fans, you’re covered too; Fiesta Pizza is a local institution for a reason...yum! All of this in a pleasant neighborhood setting, not far from schools, shopping, or your commute. You and yours will be proud to call this one “home” for years to come!
Listing Agent
Howard Hanna Brokerage Email: JeanReno@HowardHanna.com, 330-958-0513 License #323290 Listed on: 10/30/2025

Home Details
Home Type
- Single Family
Est. Annual Taxes
- $3,076
Year Built
- Built in 1952
Lot Details
- 0.31 Acre Lot
Parking
- No Garage
Home Design
- Cape Cod Architecture
- Brick Exterior Construction
- Fiberglass Roof
- Asphalt Roof
- Wood Siding
- Vinyl Siding
Interior Spaces
- 2-Story Property
- 1 Fireplace
- Laundry Room
- Partially Finished Basement
Kitchen
- Breakfast Area or Nook
- Range
Bedrooms and Bathrooms
- 3 Bedrooms | 2 Main Level Bedrooms
- 1 Full Bathroom
Utilities
- Forced Air Heating and Cooling System
- Heating System Uses Gas
Community Details
- No Home Owners Association
- East High Subdivision
Listing and Financial Details
- Assessor Parcel Number 0200736
Matterport 3D Tour
Map
Home Values in the Area
Average Home Value in this Area
Tax History
| Year | Tax Paid | Tax Assessment Tax Assessment Total Assessment is a certain percentage of the fair market value that is determined by local assessors to be the total taxable value of land and additions on the property. | Land | Improvement |
|---|---|---|---|---|
| 2025 | $2,971 | $55,034 | $17,948 | $37,086 |
| 2024 | $2,971 | $55,034 | $17,948 | $37,086 |
| 2023 | $2,971 | $55,034 | $17,948 | $37,086 |
| 2022 | $2,423 | $36,446 | $11,886 | $24,560 |
| 2021 | $1,800 | $35,830 | $11,886 | $23,944 |
| 2020 | $1,770 | $35,830 | $11,890 | $23,940 |
| 2019 | $1,846 | $34,470 | $10,700 | $23,770 |
| 2018 | $1,568 | $34,470 | $10,700 | $23,770 |
| 2017 | $1,292 | $34,470 | $10,700 | $23,770 |
| 2016 | $1,293 | $30,240 | $10,700 | $19,540 |
| 2015 | $1,292 | $30,240 | $10,700 | $19,540 |
| 2014 | $1,293 | $30,240 | $10,700 | $19,540 |
| 2013 | $1,457 | $33,170 | $10,700 | $22,470 |
Property History
| Date | Event | Price | List to Sale | Price per Sq Ft | Prior Sale |
|---|---|---|---|---|---|
| 12/13/2025 12/13/25 | Price Changed | $189,900 | -2.4% | $109 / Sq Ft | |
| 11/19/2025 11/19/25 | Price Changed | $194,500 | -2.7% | $111 / Sq Ft | |
| 11/06/2025 11/06/25 | Price Changed | $199,900 | -4.8% | $114 / Sq Ft | |
| 10/30/2025 10/30/25 | For Sale | $209,900 | +64.0% | $120 / Sq Ft | |
| 12/16/2021 12/16/21 | Sold | $128,000 | +2.4% | $127 / Sq Ft | View Prior Sale |
| 11/08/2021 11/08/21 | Pending | -- | -- | -- | |
| 11/03/2021 11/03/21 | For Sale | $125,000 | -- | $124 / Sq Ft |
Purchase History
| Date | Type | Sale Price | Title Company |
|---|---|---|---|
| Warranty Deed | -- | Barristers Of Ohio | |
| Warranty Deed | $128,000 | Barristers Of Ohio |
Mortgage History
| Date | Status | Loan Amount | Loan Type |
|---|---|---|---|
| Open | $124,160 | New Conventional |
About the Listing Agent

Jean Reno has been a licensed Realtor since 1986 with a demonstrated history of working in the real estate industry. She specializes in sellers, buyer representation, real estate owned (REO) listings, and new home sales.
Reno Real Estate Group offers a fresh skill set, while upholding the same value of quality service that has defined our namesake for decades. It's a family tradition!
Jean's Other Listings
Source: MLS Now (Howard Hanna)
MLS Number: 5168134
APN: 02-00736
- 1892 Hanover St
- 721 Myrtle Ave
- 1120 Saxe Ave
- 1916 Victoria St
- 2289 Bailey Rd
- 1109 Cooper Dr
- 1405 Northmoreland Blvd
- 619 Tallmadge Rd
- 562 Tallmadge Rd
- 1140 Cooper Dr
- 1633 Bancroft St
- 116 Munroe Falls Ave
- 1607 Northmoreland Blvd
- 1310 Munroe Falls Ave
- 1721 Northmoreland Blvd
- 1471 Bancroft St
- 965 Elizabeth Ct
- 800 Viewpoint Ave
- 1473 Munroe Falls Ave Unit 5
- 2183 Plymouth Ln
- 1135 Saxe Ave
- 1824 Bailey Rd
- 540 E Portage Trail
- 2200-2220 High St
- 420 Munroe Falls Ave
- 1320-1390 Kennedy Blvd
- 2020 Front St
- 1657-1659 Munroe Falls Ave
- 2567 Hudson Dr
- 2404 2nd St
- 2550 Second St
- 1424 Buckingham Gate Blvd
- 1201 Liverpool St
- 825-925 Clyde Ave
- 291 Hunter Ave Unit ID1071614P
- 1305 Buckingham Gate Blvd
- 1543 2nd St Unit 1
- 440 Ashland Ave
- 1207 Hunters Lake Dr W
- 2299 Winter Pkwy





