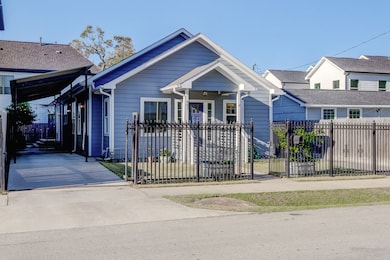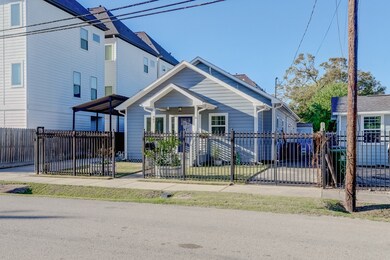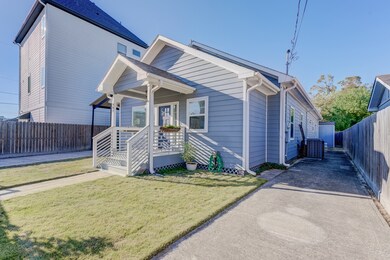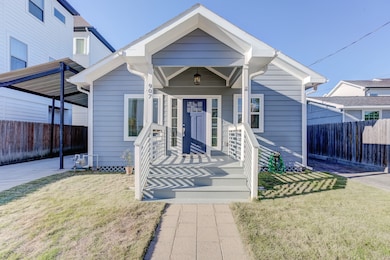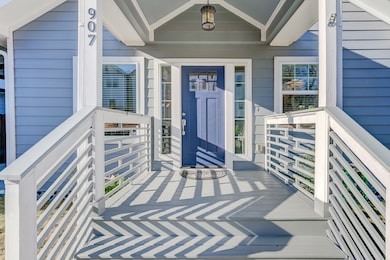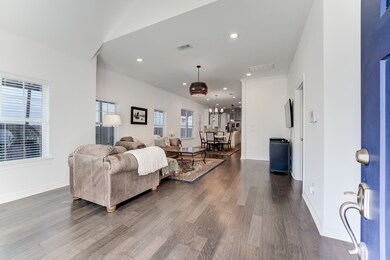907 Brooks St Houston, TX 77009
Northside Village NeighborhoodHighlights
- Deck
- 4-minute walk to Burnett Transit Center/Casa De Amigos
- High Ceiling
- Traditional Architecture
- Wood Flooring
- Granite Countertops
About This Home
Enjoy prime urban living in this 3-bedroom, 3-bathroom home in historic Near Northside, featuring wood flooring, high ceilings, open-concept living, 3-space carport, fenced-in yard, patio, and storage shed. The beautifully updated kitchen boasts granite countertops, tile backsplash, gas range, stainless steel appliances, wine fridge, farmhouse sink, pendant lighting, breakfast bar, and ample cabinet storage. The serene primary suite includes crown molding, a walk-in closet, double sinks, soaking tub, and oversized shower. Walking distance to Saint Arnold's Brewery, the Buffalo Bayou, and the Metro Light Rail for easy access to Downtown Houston. Just a quick drive to Sawyer Yards, White Oak Music Hall, and The Heights. Located off I-10, I-45, and I-69, residents conveniently travel anywhere in the Houston area. Don’t miss out on this gem – call today!
Home Details
Home Type
- Single Family
Est. Annual Taxes
- $7,302
Year Built
- Built in 1920
Lot Details
- 5,000 Sq Ft Lot
- Back Yard Fenced
Parking
- 3 Attached Carport Spaces
Home Design
- Traditional Architecture
Interior Spaces
- 1,946 Sq Ft Home
- 1-Story Property
- High Ceiling
- Ceiling Fan
- Family Room Off Kitchen
- Living Room
- Utility Room
- Washer and Gas Dryer Hookup
- Wood Flooring
- Fire and Smoke Detector
Kitchen
- Breakfast Bar
- Gas Oven
- Gas Range
- Microwave
- Dishwasher
- Granite Countertops
- Disposal
Bedrooms and Bathrooms
- 3 Bedrooms
- 3 Full Bathrooms
- Double Vanity
- Soaking Tub
- Separate Shower
Eco-Friendly Details
- Energy-Efficient Insulation
- Energy-Efficient Thermostat
Outdoor Features
- Deck
- Patio
- Shed
Schools
- Sherman Elementary School
- Marshall Middle School
- Northside High School
Utilities
- Central Heating and Cooling System
- Heating System Uses Gas
- Programmable Thermostat
Listing and Financial Details
- Property Available on 5/13/25
- 12 Month Lease Term
Community Details
Overview
- Allen A C Subdivision
Pet Policy
- Call for details about the types of pets allowed
- Pet Deposit Required
Map
Source: Houston Association of REALTORS®
MLS Number: 65741863
APN: 0031680000005
- 1608 Chestnut St
- 1517 Gentry St Unit 5
- 1503 Chestnut St Unit B
- 1504 Everett St
- 1709 Gentry St
- 1611 Common St Unit 4
- 1703 Freeman St
- 1812 Everett St
- 1823 Gentry St
- 1724 Common St
- 1110 Hogan St
- 1212 Pinckney St
- 1124 Hogan St
- 1620 Gano St
- 1607 Chapman St
- 1907 Common St
- 1912 Freeman St
- 1911 Chestnut St
- 1920 Fulton St
- 2005 Chestnut St

