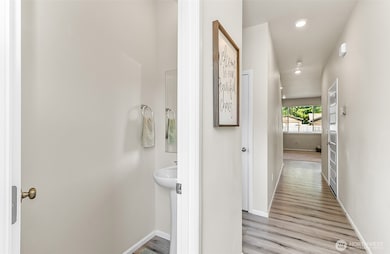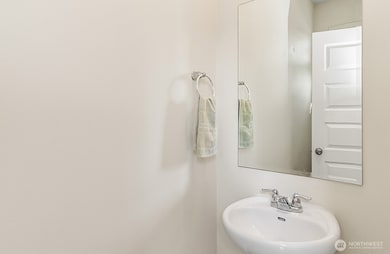907 Bryant Rd Sultan, WA 98294
Estimated payment $3,366/month
Highlights
- Craftsman Architecture
- Corner Lot
- 2 Car Attached Garage
- Engineered Wood Flooring
- Walk-In Pantry
- Walk-In Closet
About This Home
Welcome home! Come see this beautiful home that’s only 3 years old and make it YOURS! with features like 3 bdrm, 2 1/2 ba, upper loft area perfect for home office, game area or additional gathering area. Open concept great room with brick, gas fireplace, lots of windows,a slider to fully fenced backyard. The kitchen feature stainless steel appliances, quartz countertops, white cabinets, walk-in pantry, eating area, a center island with large deep sink. Primary bedroom offers double vanity sinks with quartz countertops, full tub, separate shower & large walk-in closet. Still looks new so you don’t want to miss out on this one. Located on a fully fenced lot AND has a heat pump so you can enjoy some nice AC on those hot days.
Source: Northwest Multiple Listing Service (NWMLS)
MLS#: 2421357
Home Details
Home Type
- Single Family
Est. Annual Taxes
- $4,154
Year Built
- Built in 2022
Lot Details
- 4,356 Sq Ft Lot
- South Facing Home
- Property is Fully Fenced
- Corner Lot
- Level Lot
- Garden
- Property is in very good condition
HOA Fees
- $31 Monthly HOA Fees
Parking
- 2 Car Attached Garage
Home Design
- Craftsman Architecture
- Poured Concrete
- Composition Roof
- Wood Composite
Interior Spaces
- 1,773 Sq Ft Home
- 2-Story Property
- Gas Fireplace
- Engineered Wood Flooring
- Home Security System
Kitchen
- Walk-In Pantry
- Stove
- Microwave
- Dishwasher
- Disposal
Bedrooms and Bathrooms
- 3 Bedrooms
- Walk-In Closet
- Bathroom on Main Level
Laundry
- Dryer
- Washer
Outdoor Features
- Patio
Schools
- Sultan Mid Middle School
- Sultan Snr High School
Utilities
- Central Air
- Heat Pump System
- High Speed Internet
Listing and Financial Details
- Down Payment Assistance Available
- Visit Down Payment Resource Website
- Tax Lot 1
- Assessor Parcel Number 01211600000100
Community Details
Overview
- Association fees include common area maintenance
- Built by Lennar
- Sultan Basin Subdivision
Recreation
- Community Playground
Map
Home Values in the Area
Average Home Value in this Area
Tax History
| Year | Tax Paid | Tax Assessment Tax Assessment Total Assessment is a certain percentage of the fair market value that is determined by local assessors to be the total taxable value of land and additions on the property. | Land | Improvement |
|---|---|---|---|---|
| 2025 | $4,018 | $463,600 | $148,800 | $314,800 |
| 2024 | $4,018 | $452,400 | $158,400 | $294,000 |
| 2023 | $4,094 | $521,700 | $195,000 | $326,700 |
| 2022 | $71 | $7,800 | $6,400 | $1,400 |
Property History
| Date | Event | Price | List to Sale | Price per Sq Ft |
|---|---|---|---|---|
| 12/23/2025 12/23/25 | Price Changed | $575,000 | -2.5% | $324 / Sq Ft |
| 10/24/2025 10/24/25 | Price Changed | $589,950 | -1.7% | $333 / Sq Ft |
| 09/29/2025 09/29/25 | For Sale | $599,950 | 0.0% | $338 / Sq Ft |
| 09/23/2025 09/23/25 | Pending | -- | -- | -- |
| 08/14/2025 08/14/25 | For Sale | $599,950 | -- | $338 / Sq Ft |
Purchase History
| Date | Type | Sale Price | Title Company |
|---|---|---|---|
| Bargain Sale Deed | -- | -- | |
| Bargain Sale Deed | $597,884 | None Listed On Document |
Mortgage History
| Date | Status | Loan Amount | Loan Type |
|---|---|---|---|
| Open | $535,303 | New Conventional |
Source: Northwest Multiple Listing Service (NWMLS)
MLS Number: 2421357
APN: 012116-000-001-00
- 1338 Cascade St
- 1326 11th St
- 1012 15th Ave
- 0 132nd St SE
- 1019 Kessler Dr
- 13422 323rd Ave SE
- 13414 323rd Dr SE
- 32304 135th St SE
- Byron Plan at Daisy Heights
- Rose Plan at Daisy Heights
- Lina Plan at Daisy Heights
- Stella Plan at Daisy Heights
- Caymen Plan at Daisy Heights
- Luna Plan at Daisy Heights
- Warren Plan at Daisy Heights
- 13420 323rd Dr SE
- 32302 135th Place SE
- 13432 323rd Dr SE
- 13424 323rd Dr SE
- 13428 323rd Dr SE
- 1007 Yew Ave
- 12003 315th Ave SE
- 26015 166th St SE Unit B
- 601 W Elizabeth St
- 13355 186th Ave SE
- 18463 Blueberry Ln
- 166 Countryman Dr
- 14346 1st Ave NE Unit 54-E
- 21814 NE 203rd Place
- 428 Pine Ave
- 502 1st St Unit 206
- 502 1st St Unit 108
- 1105 2nd St
- 17504 42nd St NE
- 14707 87th Ave SE Unit BB4
- 12209 9th Place SE
- 1916 Bickford Ave
- 12003 9th Place SE
- 1818 25th St
- 8730 206th St SE Unit 18







