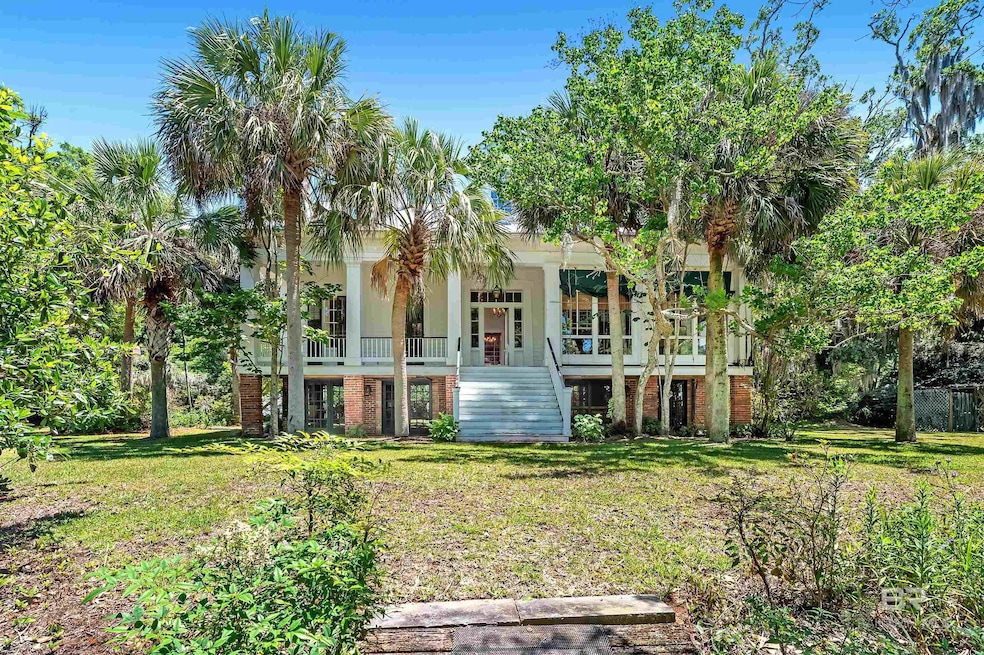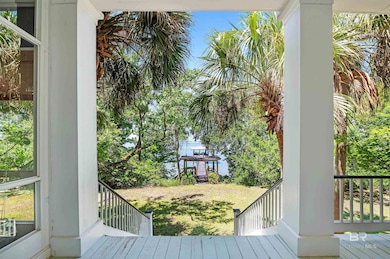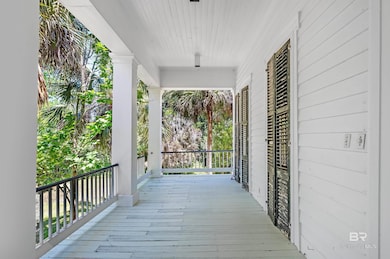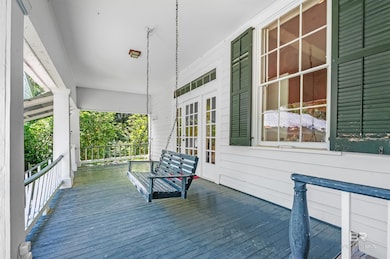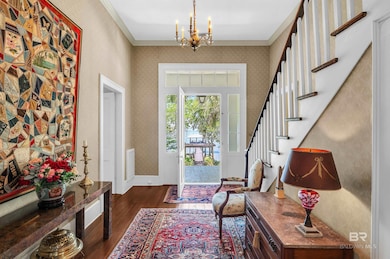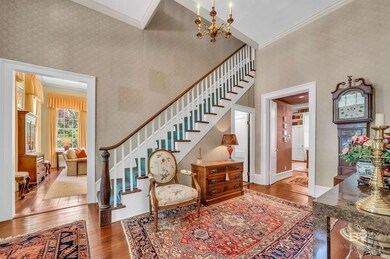
907 Captain O'Neal Dr Daphne, AL 36526
Old Towne Daphne NeighborhoodEstimated payment $18,352/month
Highlights
- Guest House
- Property Fronts a Bay or Harbor
- 4.3 Acre Lot
- W. J. Carroll Intermediate School Rated A-
- In Ground Pool
- Colonial Architecture
About This Home
Few properties on the Eastern Shore offer the beauty, serenity, and historic character found in this extraordinary 4.3-acre Bayfront estate. With 187 feet of direct frontage on Mobile Bay, the setting captures spectacular sunsets and the essence of Southern charm. A long, private drive leads to a gracious raised cottage with Greek Revival influence, originally built in 1850 by Captain James J. Adams. The home’s classic architecture features soaring ceilings over 12 feet, original heart pine flooring, and four jib doors along the front that open to an expansive porch, inviting the outdoors in. Next to the main residence are two charming guest cottages, each with two rooms, a central fireplace, kitchen, bath, and window units. History suggests these structures once served as the property’s original detached kitchens. A beautifully designed courtyard surrounds an oversized pool crafted by renowned designer Fritz von Osthoff, offering a space for relaxation and entertaining. Inside the home, each of the three levels is thoughtfully planned. The main level includes the primary suite with an oversized bath, formal living and dining rooms, a butler’s kitchen, and a private office. The upper floor features three spacious bedrooms, while the lower level boasts an open-concept layout with brick floors, a wood-burning fireplace, a large kitchen with a gas stove, and an additional bedroom with en-suite bath. This one-of-a-kind home embodies the grace of Southern living with wide porches, majestic oak trees, and panoramic bay views. The property is being sold in "As Is" condition, please see attached documentation. Buyer to verify all information during due diligence.
Home Details
Home Type
- Single Family
Est. Annual Taxes
- $4,820
Year Built
- Built in 1943
Lot Details
- 4.3 Acre Lot
- Lot Dimensions are 182 x 987
- Property Fronts a Bay or Harbor
- Sprinkler System
Home Design
- Colonial Architecture
- Brick or Stone Mason
- Metal Roof
- Wood Siding
- Lead Paint Disclosure
Interior Spaces
- 6,530 Sq Ft Home
- 3-Story Property
- Wet Bar
- High Ceiling
- Ceiling Fan
- Window Treatments
- Entrance Foyer
- Family Room
- Living Room with Fireplace
- 3 Fireplaces
- Formal Dining Room
- Den with Fireplace
- Sun or Florida Room
- Storage
- Property Views
Kitchen
- Gas Range
- Dishwasher
Flooring
- Wood
- Carpet
Bedrooms and Bathrooms
- 5 Bedrooms
- Primary Bedroom on Main
- Fireplace in Primary Bedroom
- Split Bedroom Floorplan
- 4 Full Bathrooms
- Dual Vanity Sinks in Primary Bathroom
- Private Water Closet
- Bathtub and Shower Combination in Primary Bathroom
- Soaking Tub
Laundry
- Laundry on lower level
- Dryer
- Washer
Parking
- 2 Car Detached Garage
- 2 Carport Spaces
Pool
- In Ground Pool
- Heated Spa
Outdoor Features
- Bulkhead
- Patio
- Front Porch
Additional Homes
- Guest House
Schools
- Daphne Elementary School
- Daphne Middle School
- Daphne High School
Utilities
- Window Unit Cooling System
- Central Heating and Cooling System
- Heating System Uses Natural Gas
- Power Generator
- Well
Community Details
- No Home Owners Association
Listing and Financial Details
- Assessor Parcel Number 4304190002024.000
Map
Home Values in the Area
Average Home Value in this Area
Tax History
| Year | Tax Paid | Tax Assessment Tax Assessment Total Assessment is a certain percentage of the fair market value that is determined by local assessors to be the total taxable value of land and additions on the property. | Land | Improvement |
|---|---|---|---|---|
| 2024 | $4,120 | $104,780 | $79,180 | $25,600 |
| 2023 | $4,120 | $104,780 | $79,180 | $25,600 |
| 2022 | $3,805 | $222,060 | $0 | $0 |
| 2021 | $3,805 | $165,400 | $0 | $0 |
| 2020 | $3,805 | $126,980 | $0 | $0 |
| 2019 | $3,805 | $127,060 | $0 | $0 |
| 2018 | $3,805 | $124,680 | $0 | $0 |
| 2017 | $3,805 | $114,900 | $0 | $0 |
| 2016 | $3,805 | $113,580 | $0 | $0 |
| 2015 | -- | $111,700 | $0 | $0 |
| 2014 | -- | $111,700 | $0 | $0 |
| 2013 | -- | $115,440 | $0 | $0 |
Property History
| Date | Event | Price | Change | Sq Ft Price |
|---|---|---|---|---|
| 07/08/2025 07/08/25 | Price Changed | $3,250,000 | -11.7% | $498 / Sq Ft |
| 05/09/2025 05/09/25 | For Sale | $3,680,000 | -- | $564 / Sq Ft |
Purchase History
| Date | Type | Sale Price | Title Company |
|---|---|---|---|
| Interfamily Deed Transfer | $500 | None Available |
About the Listing Agent

Real estate in Fairhope, Alabama, Judy is a sales associate as well as co-owner with her son, Morgan Ashurst, in their real estate company Ashurst and Niemeyer. She received her BS degree from the University of Alabama in Business Education and a minor in Economics. Her first real job was teaching second grade in Birmingham, AL. Judy and her two children moved permanently to Fairhope, AL in 1978. In 1979, Judy started her career in real estate. First as part time agent but soon the passion of
Judy's Other Listings
Source: Baldwin REALTORS®
MLS Number: 378978
APN: 43-04-19-0-002-024.000
- 805 Captain O'Neal Dr
- 1203 Captain O'Neal Dr
- 1262 Frances St
- 1106 Old County Rd
- 437 Village Dr
- 709 Oak Bluff Dr
- 402 Potters Mill Ave
- 508 Barbara Ct
- 1503 Old County Rd
- 1214 Main St Unit 1214
- 1214 Main St
- 611 Van Ave
- 112 Belrose Ave
- 1604 4th St
- 24197 Bayshore Dr
- 24197 Bay Shore Dr Unit PT 5
- 24168 Bayshore Dr
- 0 Ryan Ave Unit 1 340287
- 1009 Jones St
- 0 Stanton Rd Unit 354705
- 830 Us Highway 98
- 25806 Pollard Rd Unit 1
- 25806 Pollard Rd Unit 81
- 25806 Pollard Rd Unit 15
- 8160 County Road 64
- 8032 Deerwood Dr
- 1001 Caroline Ave
- 7300 Cypress Ave
- 6637 Jackson Square Unit B 2
- 8347 Harmon St
- 7684 Avery Ln
- 26920 Pollard Rd
- 27670 Us Highway 98
- 257 Treadstone Way
- 27642 Us Highway 98
- 8964 Rand Ave
- 8971 Knight Ln
- 9255 Coles Ct
- 27450 Hobby Horse Ln
- 2200 E Bay Dr
