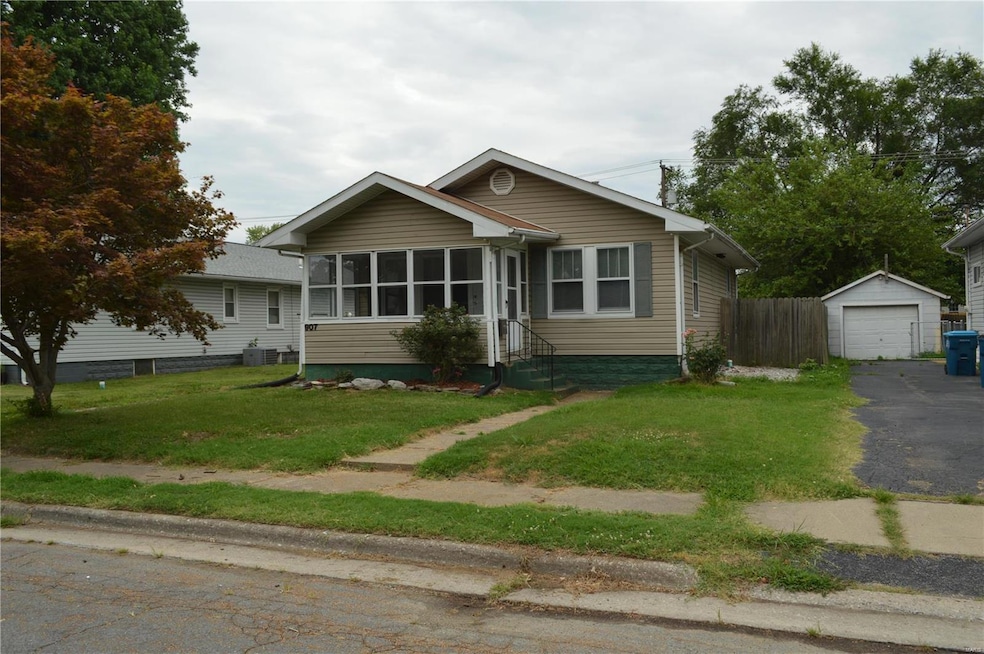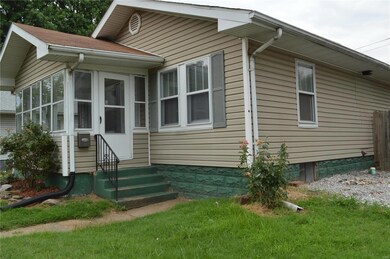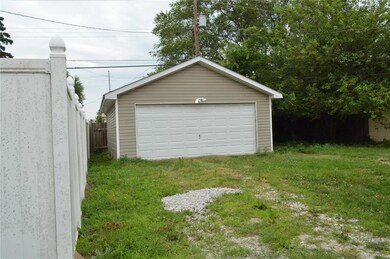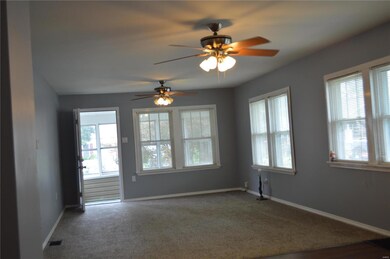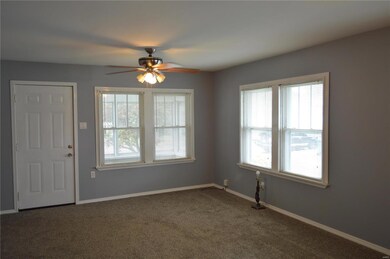
907 E Acton Ave Wood River, IL 62095
Estimated Value: $104,000 - $112,000
Highlights
- Open Floorplan
- Wood Flooring
- 2 Car Detached Garage
- Ranch Style House
- Enclosed Glass Porch
- Eat-In Kitchen
About This Home
As of August 2022Welcome to 907 East Acton in Wood River! 2BR/1BA/2-Car Detached Garage/Laundry on Main level! Nicely updated home that has been freshly painted throughout. Enclosed front porch adds to the charm here! Lots of updated, vinyl windows and newer carpeting in 16 x 13 Family Room, which is open to the kitchen/dining area. Laundry hookups on main floor. Pretty kitchen with updated cabinetry, granite-look countertops, dishwasher, big farmhouse sink, vinyl plank flooring, and very cool wall-mounted range hood! Bath has a tub surround. Main BR features parquet flooring, mirrored closet doors, ceiling fan and lift-up blinds. Second BR has beautiful vinyl plank flooring and ceiling fan. Basement is wide open and very clean! Covered back porch deck with wide steps leading to manageable yard and the DETACHED, 2-CAR, 20 X 24 OVERSIZED GARAGE! Very nice! Come see this charming and affordable home today!
Home Details
Home Type
- Single Family
Est. Annual Taxes
- $1,685
Year Built
- Built in 1945 | Remodeled
Lot Details
- 5,998 Sq Ft Lot
- Lot Dimensions are 50x120
- Level Lot
Parking
- 2 Car Detached Garage
- Additional Parking
- Off-Street Parking
Home Design
- Ranch Style House
- Traditional Architecture
- Frame Construction
- Vinyl Siding
Interior Spaces
- 816 Sq Ft Home
- Open Floorplan
- Ceiling Fan
- Insulated Windows
- Window Treatments
- Panel Doors
- Combination Kitchen and Dining Room
- Basement Fills Entire Space Under The House
- Laundry on main level
Kitchen
- Eat-In Kitchen
- Gas Oven or Range
- Range Hood
- Dishwasher
- Built-In or Custom Kitchen Cabinets
- Disposal
Flooring
- Wood
- Partially Carpeted
Bedrooms and Bathrooms
- 2 Main Level Bedrooms
- 1 Full Bathroom
Accessible Home Design
- Accessible Parking
Outdoor Features
- Covered Deck
- Enclosed Glass Porch
Schools
- Roxana Dist 1 Elementary And Middle School
- Roxana High School
Utilities
- Forced Air Heating and Cooling System
- Heating System Uses Gas
- Gas Water Heater
Listing and Financial Details
- Assessor Parcel Number 19-2-08-27-08-201-030
Ownership History
Purchase Details
Home Financials for this Owner
Home Financials are based on the most recent Mortgage that was taken out on this home.Purchase Details
Home Financials for this Owner
Home Financials are based on the most recent Mortgage that was taken out on this home.Similar Homes in the area
Home Values in the Area
Average Home Value in this Area
Purchase History
| Date | Buyer | Sale Price | Title Company |
|---|---|---|---|
| Johnson Samantha | $90,000 | Serenity Title & Escrow | |
| Edler Christopher | $65,000 | Community Title & Escrow |
Mortgage History
| Date | Status | Borrower | Loan Amount |
|---|---|---|---|
| Open | Johnson Samantha | $87,141 | |
| Previous Owner | Edler Christopher | $58,000 | |
| Previous Owner | Edler Christopher | $63,050 |
Property History
| Date | Event | Price | Change | Sq Ft Price |
|---|---|---|---|---|
| 08/24/2022 08/24/22 | Sold | $88,750 | -1.3% | $109 / Sq Ft |
| 07/09/2022 07/09/22 | Pending | -- | -- | -- |
| 07/08/2022 07/08/22 | For Sale | $89,900 | -- | $110 / Sq Ft |
Tax History Compared to Growth
Tax History
| Year | Tax Paid | Tax Assessment Tax Assessment Total Assessment is a certain percentage of the fair market value that is determined by local assessors to be the total taxable value of land and additions on the property. | Land | Improvement |
|---|---|---|---|---|
| 2023 | $1,685 | $31,090 | $4,530 | $26,560 |
| 2022 | $1,685 | $28,690 | $4,180 | $24,510 |
| 2021 | $1,546 | $26,740 | $3,900 | $22,840 |
| 2020 | $1,489 | $25,760 | $3,760 | $22,000 |
| 2019 | $1,434 | $24,990 | $3,650 | $21,340 |
| 2018 | $1,428 | $24,260 | $3,470 | $20,790 |
| 2017 | $1,380 | $23,680 | $3,390 | $20,290 |
| 2016 | $1,377 | $23,680 | $3,390 | $20,290 |
| 2015 | $1,345 | $23,430 | $3,350 | $20,080 |
| 2014 | $1,345 | $23,430 | $3,350 | $20,080 |
| 2013 | $1,345 | $23,770 | $3,400 | $20,370 |
Agents Affiliated with this Home
-
Cindy Winkler

Seller's Agent in 2022
Cindy Winkler
RE/MAX Preferred
(314) 374-4335
1 in this area
117 Total Sales
-
Lisa Barnhart
L
Buyer's Agent in 2022
Lisa Barnhart
RE/MAX
(618) 334-5781
47 in this area
250 Total Sales
Map
Source: MARIS MLS
MLS Number: MIS22044740
APN: 19-2-08-27-08-201-030
- 623 E Lorena Ave
- 14 N 6th St
- 204 S Central Ave
- 179 S 7th St
- 237 S 9th St
- 429 5th St
- 283 S Central Ave
- 1710 Harrison Ave
- 140 Greenview St
- 246 E Penning Ave
- 239 E Lorena Ave
- 545 Grove Ave
- 824 Whittier St
- 319 N 2nd St
- 610 Whittier St
- 0 Illinois 111
- 549 Hamilton Ave
- 514 Hamilton Ave
- 523 Wilson Ave
- 516 N Old Edwardsville Rd
- 907 E Acton Ave
- 905 E Acton Ave
- 909 E Acton Ave
- 937 E Acton Ave
- 903 E Acton Ave
- 908 E Penning Ave
- 910 E Penning Ave
- 906 E Penning Ave
- 945 E Acton Ave
- 901 E Acton Ave
- 912 E Penning Ave
- 904 E Penning Ave
- 217 N 9th St
- 908 E Acton Ave
- 910 E Acton Ave
- 914 E Penning Ave
- 953 E Acton Ave
- 914 E Acton Ave
- 904 E Acton Ave
- 902 E Penning Ave
