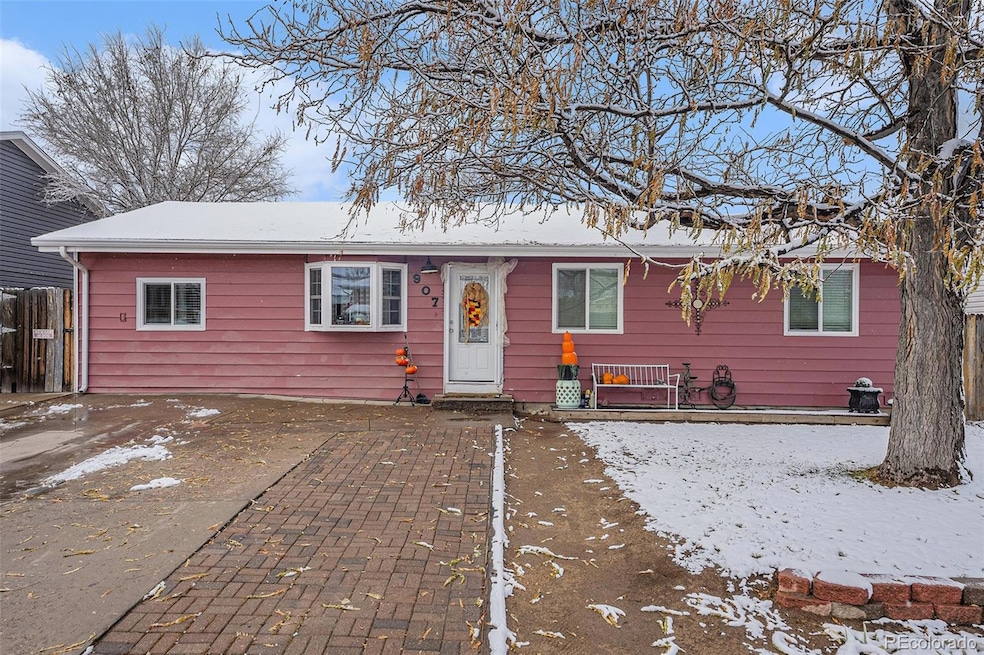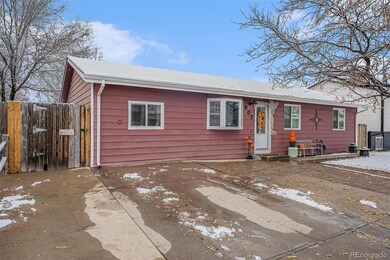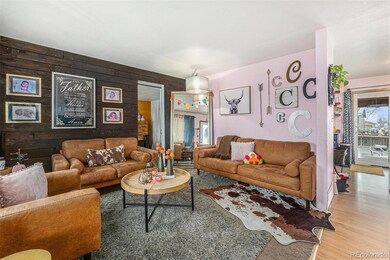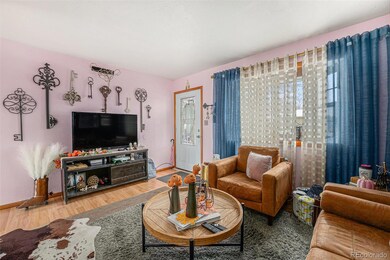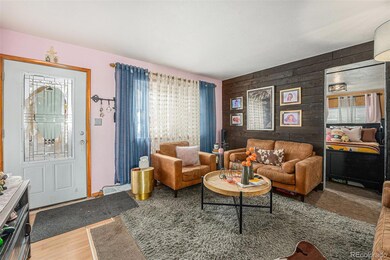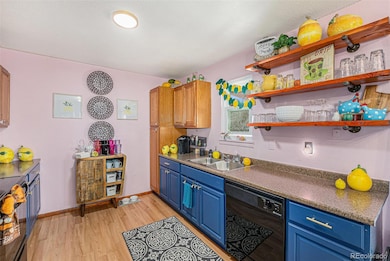
907 Elm Ct Fort Lupton, CO 80621
Highlights
- Located in a master-planned community
- Private Yard
- Covered Patio or Porch
- Deck
- No HOA
- Bay Window
About This Home
As of April 2025Nice price improvement on this cute home! Welcome to this updated home located in Fort Lupton with no HOA! This is a 4 bedroom/1.5 bathroom ranch home with an awesome back yard. The kitchen features cabinets and open shelving for your convenience. The bedrooms are nice sized but yet still cozy. The laundry room is spacious and also includes a half bathroom. There is a full bathroom on the main floor as well. This home has a brand-new roof, a brand-new composite back covered deck as well as a large concrete patio with a firepit. Most of the windows are brand new and the sliding glass door is new. There is a storage shed in the backyard with an overhang to put a table and chairs underneath it. The home has a large front driveway to accommodate multiple cars. The home has metal siding so there is very little maintenance. Don't pass this one up, it is a hidden gem.
Last Agent to Sell the Property
HomeSmart Brokerage Phone: 303-717-0727 License #100077343 Listed on: 11/29/2024

Home Details
Home Type
- Single Family
Est. Annual Taxes
- $1,661
Year Built
- Built in 1979
Lot Details
- 6,000 Sq Ft Lot
- Property is Fully Fenced
- Landscaped
- Level Lot
- Many Trees
- Private Yard
- Garden
Home Design
- Frame Construction
- Composition Roof
Interior Spaces
- 1,209 Sq Ft Home
- 1-Story Property
- Ceiling Fan
- Bay Window
- Living Room
- Crawl Space
- Fire and Smoke Detector
- Laundry Room
Kitchen
- Oven
- Cooktop
- Microwave
- Dishwasher
Flooring
- Carpet
- Vinyl
Bedrooms and Bathrooms
- 4 Main Level Bedrooms
Parking
- 6 Parking Spaces
- Paved Parking
Eco-Friendly Details
- Smoke Free Home
Outdoor Features
- Deck
- Covered Patio or Porch
- Exterior Lighting
Schools
- Twombly Elementary School
- Fort Lupton Middle School
- Fort Lupton High School
Utilities
- No Cooling
- Forced Air Heating System
- Natural Gas Connected
Community Details
- No Home Owners Association
- Mountview Sub Subdivision
- Located in a master-planned community
Listing and Financial Details
- Exclusions: Seller's personal property, washer, dryer, all TV mounts and shelves in rooms.
- Assessor Parcel Number R5340486
Ownership History
Purchase Details
Home Financials for this Owner
Home Financials are based on the most recent Mortgage that was taken out on this home.Purchase Details
Home Financials for this Owner
Home Financials are based on the most recent Mortgage that was taken out on this home.Purchase Details
Home Financials for this Owner
Home Financials are based on the most recent Mortgage that was taken out on this home.Purchase Details
Purchase Details
Home Financials for this Owner
Home Financials are based on the most recent Mortgage that was taken out on this home.Purchase Details
Purchase Details
Similar Homes in Fort Lupton, CO
Home Values in the Area
Average Home Value in this Area
Purchase History
| Date | Type | Sale Price | Title Company |
|---|---|---|---|
| Warranty Deed | $395,000 | Land Title Guarantee | |
| Interfamily Deed Transfer | -- | First Integrity Title | |
| Special Warranty Deed | $97,500 | Chicago Title | |
| Trustee Deed | -- | None Available | |
| Special Warranty Deed | $125,000 | -- | |
| Trustee Deed | -- | -- | |
| Deed | -- | -- |
Mortgage History
| Date | Status | Loan Amount | Loan Type |
|---|---|---|---|
| Open | $387,845 | FHA | |
| Previous Owner | $305,250 | FHA | |
| Previous Owner | $247,252 | FHA | |
| Previous Owner | $142,000 | New Conventional | |
| Previous Owner | $115,000 | New Conventional | |
| Previous Owner | $97,500 | Unknown | |
| Previous Owner | $139,500 | Balloon | |
| Previous Owner | $100,000 | Unknown | |
| Previous Owner | $57,562 | Stand Alone Second | |
| Previous Owner | $124,200 | Unknown | |
| Previous Owner | $13,000 | Stand Alone Second | |
| Previous Owner | $113,950 | Unknown | |
| Previous Owner | $105,450 | Unknown | |
| Previous Owner | $23,244 | Unknown | |
| Previous Owner | $68,400 | Unknown | |
| Closed | $25,000 | No Value Available |
Property History
| Date | Event | Price | Change | Sq Ft Price |
|---|---|---|---|---|
| 04/25/2025 04/25/25 | Sold | $395,000 | 0.0% | $327 / Sq Ft |
| 03/24/2025 03/24/25 | Price Changed | $395,000 | -1.0% | $327 / Sq Ft |
| 02/25/2025 02/25/25 | Price Changed | $399,000 | -0.2% | $330 / Sq Ft |
| 01/28/2025 01/28/25 | Price Changed | $399,900 | -2.2% | $331 / Sq Ft |
| 01/17/2025 01/17/25 | Price Changed | $409,000 | -1.4% | $338 / Sq Ft |
| 11/29/2024 11/29/24 | For Sale | $415,000 | -- | $343 / Sq Ft |
Tax History Compared to Growth
Tax History
| Year | Tax Paid | Tax Assessment Tax Assessment Total Assessment is a certain percentage of the fair market value that is determined by local assessors to be the total taxable value of land and additions on the property. | Land | Improvement |
|---|---|---|---|---|
| 2025 | $1,876 | $20,670 | $5,000 | $15,670 |
| 2024 | $1,876 | $20,670 | $5,000 | $15,670 |
| 2023 | $1,661 | $22,790 | $5,410 | $17,380 |
| 2022 | $1,641 | $17,650 | $3,130 | $14,520 |
| 2021 | $1,887 | $18,160 | $3,220 | $14,940 |
| 2020 | $1,484 | $16,020 | $2,500 | $13,520 |
| 2019 | $1,481 | $16,020 | $2,500 | $13,520 |
| 2018 | $1,208 | $12,930 | $1,800 | $11,130 |
| 2017 | $1,248 | $12,930 | $1,800 | $11,130 |
| 2016 | $948 | $10,300 | $1,430 | $8,870 |
| 2015 | $865 | $10,300 | $1,430 | $8,870 |
| 2014 | $592 | $6,610 | $2,230 | $4,380 |
Agents Affiliated with this Home
-
Christy Gallegos

Seller's Agent in 2025
Christy Gallegos
HomeSmart
(303) 717-0727
12 in this area
67 Total Sales
-
Fernanda Haro

Buyer's Agent in 2025
Fernanda Haro
Real Broker, LLC DBA Real
(720) 585-8113
1 in this area
23 Total Sales
Map
Source: REcolorado®
MLS Number: 2933761
APN: R5340486
- 1817 Ivywood St
- 902 Fir Ave
- 1843 Homestead Dr
- 1868 Homestead Dr
- 1115 Cherry Ct
- 1833 Homestead Dr
- 1141 Beech St
- 1100 Northrup Ave
- 951 Sarah Ave
- 941 Sarah Ave
- 2125 Alyssa St
- 2120 Christina St
- 2131 Christina St
- 1401 9th St Unit 30
- 2134 Alyssa St
- 2130 Christina St
- 2144 Alyssa St
- 2145 Alyssa St
- 2151 Christina St
- 2154 Alyssa St
