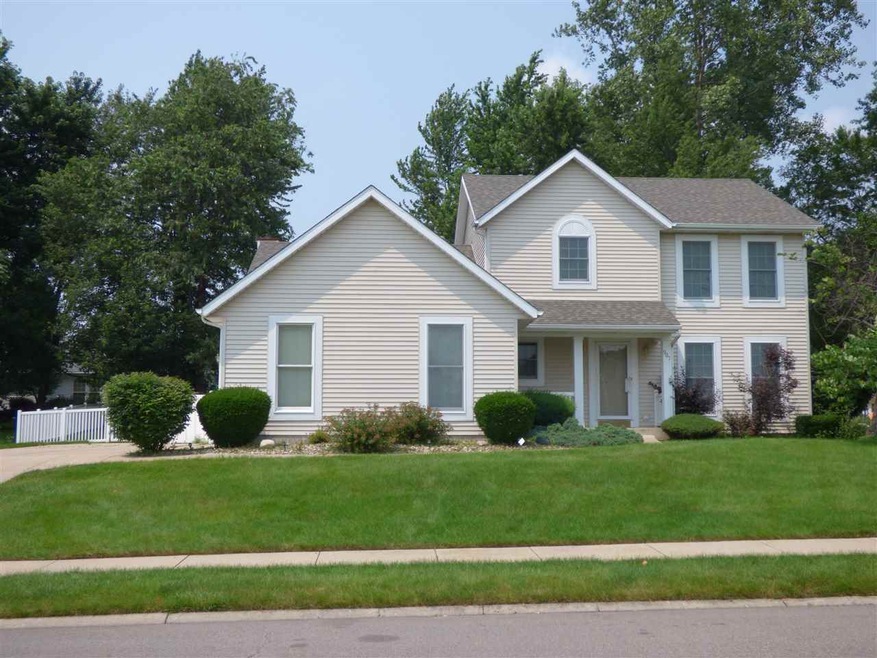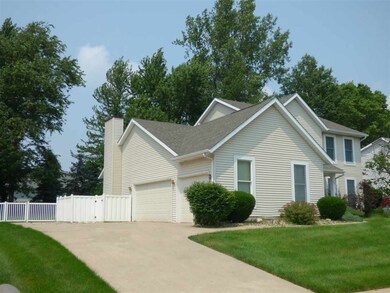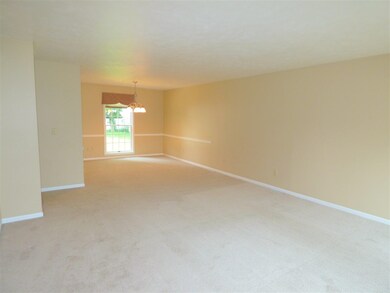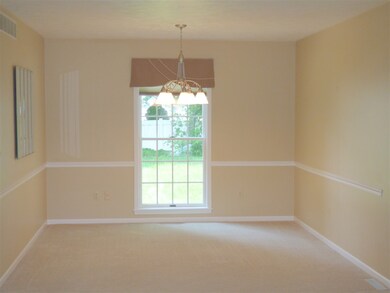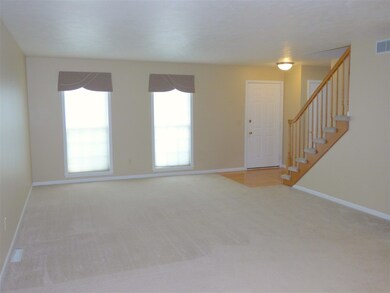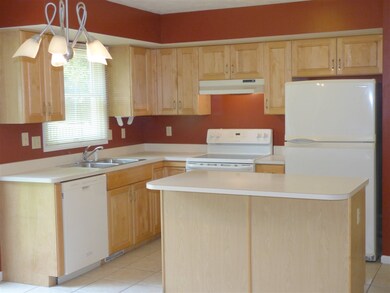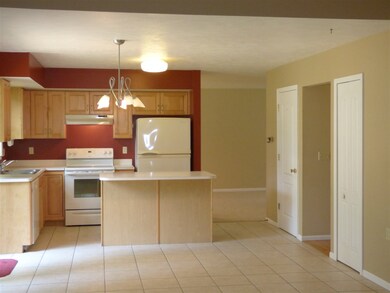
907 Finch Dr South Bend, IN 46614
Highlights
- Traditional Architecture
- Utility Room in Garage
- 3 Car Attached Garage
- Cathedral Ceiling
- Formal Dining Room
- Eat-In Kitchen
About This Home
As of December 2019PUT THIS ONE AT THE TOP OF YOUR LIST-YOU WILL WANT TO GET HERE FIRST BEFORE IT IS GONE! POPULAR SOUTH SIDE HERMITAGE ESTATES WITH CITY WATER, CITY SEWER, SIDEWALKS & STREETLIGHTS! LOTS OF "3'S" IN THIS TERRIFIC HOME: 3 BEDROOMS + 3 1/2 BATHS + 3 CAR GARAGE! BEAUTIFULLY SPACIOUS 20X16 FAMILY ROOM WITH VAULTED CEILING AND COZY WOODBURNING FIREPLACE OVERLOOKS THE EAT-IN STYLE KITCHEN WITH LARGE CENTER ISLAND FOR EASY ENTERTAINING! SALE INCLUDES FULL COMPLIMENT OF APPLIANCES. FORMAL LIVING & FORMAL DINING ROOMS COMBINE FOR GREAT FLEX SPACE TO SUIT YOUR NEEDS. 1ST FLOOR LAUNDRY ROOM WITH COAT CLOSET & CABINET STORAGE! MASTER SUITE IS LOADED WITH CLOSET SPACE & PRIVATE FULL BATH FEATURING DRESSING STATION. SUPER NICE FINISHED BASEMENT WITH ANOTHER SPACIOUS (28X14) FAMILY ROOM, CRAFT/HOBBY ROOM PLUS FULL BATH! GET READY TO ENJOY A TERRIFIC BACK YARD ALL FENCED IN AND READY FOR YOUR SUMMERTIME FUN. STORAGE SHED + FORT (ENTRANCE IS TRAP DOOR IN THE FLOOR) WILL MAKE EVERYONE SMILE!
Home Details
Home Type
- Single Family
Est. Annual Taxes
- $2,425
Year Built
- Built in 1993
Lot Details
- 0.26 Acre Lot
- Lot Dimensions are 95x120
- Property is Fully Fenced
- Vinyl Fence
- Landscaped
- Level Lot
Parking
- 3 Car Attached Garage
- Heated Garage
- Garage Door Opener
Home Design
- Traditional Architecture
- Poured Concrete
- Shingle Roof
- Asphalt Roof
- Vinyl Construction Material
Interior Spaces
- 2-Story Property
- Cathedral Ceiling
- Ceiling Fan
- Wood Burning Fireplace
- Entrance Foyer
- Formal Dining Room
- Utility Room in Garage
- Fire and Smoke Detector
Kitchen
- Eat-In Kitchen
- Kitchen Island
- Disposal
Flooring
- Carpet
- Laminate
- Vinyl
Bedrooms and Bathrooms
- 3 Bedrooms
- Walk-In Closet
- Bathtub with Shower
- Separate Shower
Laundry
- Laundry on main level
- Washer and Gas Dryer Hookup
Finished Basement
- Basement Fills Entire Space Under The House
- Sump Pump
- 1 Bathroom in Basement
- Crawl Space
Utilities
- Forced Air Heating and Cooling System
- Heating System Uses Gas
- Multiple Phone Lines
- Cable TV Available
Additional Features
- Patio
- Suburban Location
Listing and Financial Details
- Assessor Parcel Number 71-08-36-228-029.000-002
Ownership History
Purchase Details
Home Financials for this Owner
Home Financials are based on the most recent Mortgage that was taken out on this home.Purchase Details
Home Financials for this Owner
Home Financials are based on the most recent Mortgage that was taken out on this home.Similar Homes in South Bend, IN
Home Values in the Area
Average Home Value in this Area
Purchase History
| Date | Type | Sale Price | Title Company |
|---|---|---|---|
| Warranty Deed | -- | Fidelity National Title | |
| Warranty Deed | -- | -- |
Mortgage History
| Date | Status | Loan Amount | Loan Type |
|---|---|---|---|
| Open | $155,000 | New Conventional | |
| Closed | $153,000 | New Conventional | |
| Closed | $153,000 | New Conventional | |
| Previous Owner | $148,000 | New Conventional |
Property History
| Date | Event | Price | Change | Sq Ft Price |
|---|---|---|---|---|
| 12/06/2019 12/06/19 | Sold | $202,000 | -6.0% | $67 / Sq Ft |
| 10/03/2019 10/03/19 | Price Changed | $214,900 | -2.3% | $72 / Sq Ft |
| 09/06/2019 09/06/19 | For Sale | $219,900 | +18.9% | $73 / Sq Ft |
| 08/07/2015 08/07/15 | Sold | $185,000 | -2.6% | $62 / Sq Ft |
| 07/09/2015 07/09/15 | Pending | -- | -- | -- |
| 07/01/2015 07/01/15 | For Sale | $189,900 | -- | $63 / Sq Ft |
Tax History Compared to Growth
Tax History
| Year | Tax Paid | Tax Assessment Tax Assessment Total Assessment is a certain percentage of the fair market value that is determined by local assessors to be the total taxable value of land and additions on the property. | Land | Improvement |
|---|---|---|---|---|
| 2024 | $3,190 | $310,100 | $46,300 | $263,800 |
| 2023 | $2,956 | $261,800 | $46,300 | $215,500 |
| 2022 | $2,956 | $246,200 | $46,300 | $199,900 |
| 2021 | $2,700 | $222,200 | $39,800 | $182,400 |
| 2020 | $2,829 | $232,500 | $36,300 | $196,200 |
| 2019 | $2,287 | $225,900 | $36,000 | $189,900 |
| 2018 | $2,623 | $213,500 | $33,000 | $180,500 |
| 2017 | $2,691 | $209,800 | $33,000 | $176,800 |
| 2016 | $2,441 | $187,500 | $29,500 | $158,000 |
| 2014 | $2,425 | $186,600 | $29,500 | $157,100 |
| 2013 | $2,468 | $190,700 | $29,600 | $161,100 |
Agents Affiliated with this Home
-

Seller's Agent in 2019
Julie Hall
Patton Hall Real Estate
(574) 268-7645
991 Total Sales
-

Buyer's Agent in 2019
Amy Reed
Coldwell Banker Real Estate Group
(574) 315-4876
256 Total Sales
-

Seller's Agent in 2015
Susan Ullery
RE/MAX
(574) 235-3446
196 Total Sales
-

Buyer's Agent in 2015
Mike DeMont
RE/MAX
(574) 952-1127
116 Total Sales
Map
Source: Indiana Regional MLS
MLS Number: 201530940
APN: 71-08-36-228-029.000-002
- 5181 Finch Dr
- 1010 Wheatly Ct
- 1225 Fairfax Dr
- 5228 N Lee Ct
- 5635 Miami St
- 19551 Jewell Ave
- 19545 Hildebrand St
- 525 Yoder St Unit 49
- 737 Dice Ct Unit 93
- 1347 Matthews Ln
- 520 Yoder St Unit 50
- 734 Dice St Unit 95
- 522 Dice St
- 60337 Saint Joseph St
- 4909 Selkirk Dr
- 5653 Danbury Dr
- 19570 Dice St
- 19629 Gilmer St
- 4919 York Rd
- 20440 Jewell Ave Unit 24
