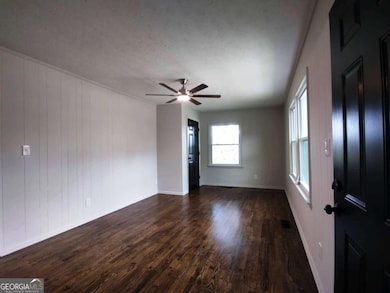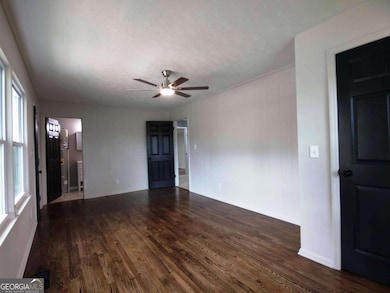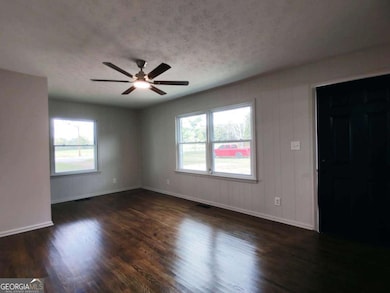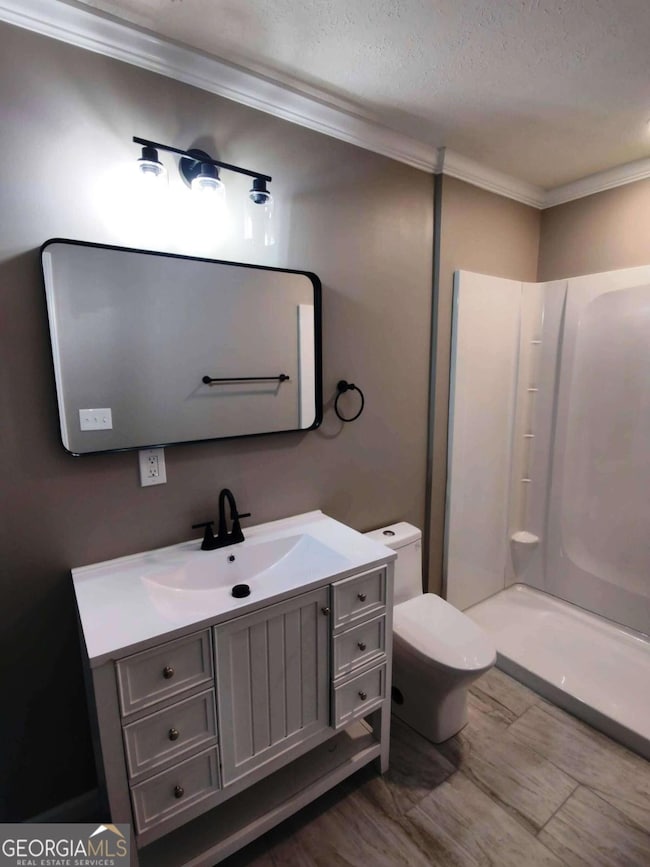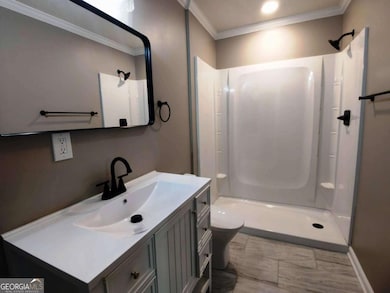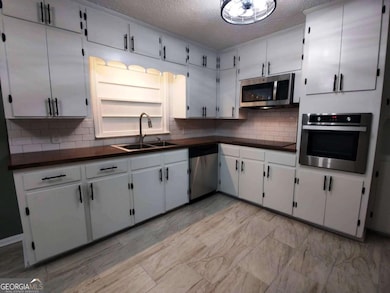907 Gadsden Rd SW Cave Spring, GA 30124
Estimated payment $1,500/month
Highlights
- Deck
- Wood Flooring
- Den
- Ranch Style House
- No HOA
- Breakfast Area or Nook
About This Home
USDA 100% FINANCING ELIGIBLE. Experience turn-key perfection in this completely transformed Cave Spring residence. Every detail has been attended to in this major, top-to-bottom renovation. Step inside to find beautifully refinished original hardwood floors that flow seamlessly throughout the living areas, complemented by all-new tile in the kitchen and baths. The home now boasts an incredible FIVE bedrooms, including a newly created, private Primary Bedroom Suite with its own full bath. A second large bedroom was also added, featuring desirable dual walk-in closets. The guest bath has been fully renewed with a modern tub/shower combo and new vanity. Entertain effortlessly in the large, eat-in kitchen, showcasing new butcher block countertops, all new stainless steel appliances, modern hardware, and a new sink. Beyond the aesthetics, this home offers true peace of mind: All new windows and doors, a brand-new HVAC system, updated plumbing, and updated wiring mean low maintenance for years to come. Exterior features include a convenient attached storage building and rear property access with a pre-existing power pole and septic tank (ready for a potential accessory dwelling or workshop).
Home Details
Home Type
- Single Family
Est. Annual Taxes
- $951
Year Built
- Built in 1969 | Remodeled
Lot Details
- 0.68 Acre Lot
- Back Yard Fenced
- Chain Link Fence
- Level Lot
Parking
- 4 Parking Spaces
Home Design
- Ranch Style House
- Block Foundation
- Composition Roof
- Three Sided Brick Exterior Elevation
Interior Spaces
- 1,776 Sq Ft Home
- Ceiling Fan
- Double Pane Windows
- Formal Dining Room
- Den
- Crawl Space
- Pull Down Stairs to Attic
- Fire and Smoke Detector
Kitchen
- Breakfast Area or Nook
- Built-In Oven
- Cooktop
- Microwave
- Dishwasher
- Stainless Steel Appliances
Flooring
- Wood
- Tile
Bedrooms and Bathrooms
- 5 Main Level Bedrooms
- Split Bedroom Floorplan
- Walk-In Closet
- 2 Full Bathrooms
Outdoor Features
- Deck
- Outbuilding
- Porch
Schools
- Pepperell Primary/Elementary School
- Coosa Middle School
- Coosa High School
Utilities
- Central Heating and Cooling System
- 220 Volts
- Well
- Electric Water Heater
- Septic Tank
- Phone Available
Community Details
- No Home Owners Association
- Laundry Facilities
Map
Home Values in the Area
Average Home Value in this Area
Tax History
| Year | Tax Paid | Tax Assessment Tax Assessment Total Assessment is a certain percentage of the fair market value that is determined by local assessors to be the total taxable value of land and additions on the property. | Land | Improvement |
|---|---|---|---|---|
| 2024 | $193 | $33,237 | $6,328 | $26,909 |
| 2023 | $184 | $31,240 | $5,424 | $25,816 |
| 2022 | $195 | $26,396 | $4,520 | $21,876 |
| 2021 | $176 | $23,634 | $4,520 | $19,114 |
| 2020 | $178 | $22,080 | $3,616 | $18,464 |
| 2019 | $173 | $21,405 | $3,616 | $17,789 |
| 2018 | $173 | $20,675 | $3,616 | $17,059 |
| 2017 | $173 | $20,345 | $3,616 | $16,729 |
| 2016 | $175 | $20,256 | $3,600 | $16,656 |
| 2015 | $175 | $20,256 | $3,600 | $16,656 |
| 2014 | -- | $0 | $0 | $0 |
Property History
| Date | Event | Price | List to Sale | Price per Sq Ft | Prior Sale |
|---|---|---|---|---|---|
| 10/27/2025 10/27/25 | Price Changed | $269,900 | -1.9% | $152 / Sq Ft | |
| 10/07/2025 10/07/25 | For Sale | $275,000 | +134.0% | $155 / Sq Ft | |
| 10/16/2024 10/16/24 | Sold | $117,500 | -20.3% | $91 / Sq Ft | View Prior Sale |
| 09/21/2024 09/21/24 | For Sale | $147,500 | -- | $114 / Sq Ft |
Purchase History
| Date | Type | Sale Price | Title Company |
|---|---|---|---|
| Warranty Deed | $117,500 | -- |
Source: Georgia MLS
MLS Number: 10620263
APN: D19-132
- 0 Jackson Chapel Rd SW Unit 25352777
- 5677 Fosters Mill Rd SW
- 7 Herschel Mize Dr SW
- 7 Herschel Mize Dr
- 5598 Fosters Mill Rd
- 22 River St SW
- 0 Melson Rd SW Unit 7676052
- 0 Melson Rd SW Unit 10636997
- 4 Church St
- 57 Mill St
- 6 River St SW
- 0 Mill Rd Unit 10629874
- 0 Mill Rd Unit 7670319
- 10 Ridge Rd SW
- 8876 Cave Spring Rd SW
- 8876 Cave Spring
- 2053 Buttermilk Rd SW
- 0 Buttermilk Rd SW Unit 25352785
- 0 Buttermilk Rd SW Unit 7527264
- 123 Santa Claus Rd
- 205 Pinecrest Rd
- 14 Bryan Springs Rd SW
- 9 Camellia Dr
- 8142 Alabama Hwy NW
- 222 Eden Valley Rd SE
- 302 Ridgedale Dr SE
- 1506 Old Cave Spring Rd SW
- 240 Park Rd SW Unit C
- 8 Westridge Cir SW
- 458 Woods Rd NW
- 300 Alfred Ave SE
- 16 Woodberry Dr SE
- 6 Westlyn Dr SW
- 35 Vocational Dr SW
- 34 Lyons Dr NW Unit A
- 313 Chateau Dr SE Unit A
- 109 Larkspur Ln SW
- 2 Cliffview Dr SE Unit 5
- 2 Cliffview Dr SE Unit 6
- 10 Burnett Ferry Rd SW

