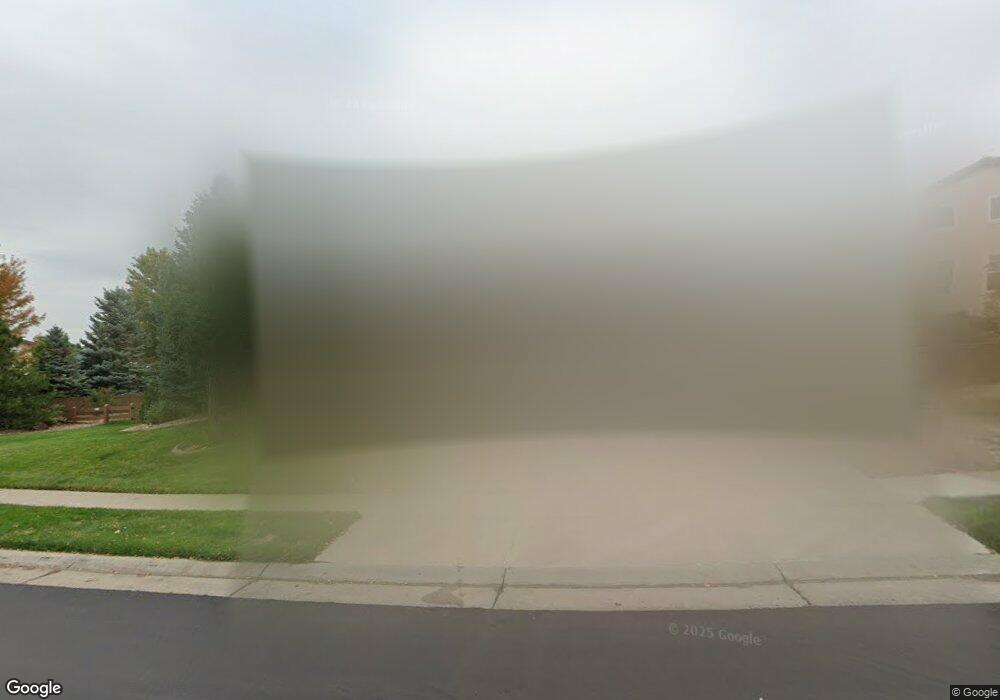907 Graland Place Highlands Ranch, CO 80126
Northridge NeighborhoodEstimated Value: $1,190,000 - $1,216,000
5
Beds
5
Baths
4,457
Sq Ft
$269/Sq Ft
Est. Value
About This Home
This home is located at 907 Graland Place, Highlands Ranch, CO 80126 and is currently estimated at $1,200,690, approximately $269 per square foot. 907 Graland Place is a home located in Douglas County with nearby schools including Bear Canyon Elementary School, Mountain Ridge Middle School, and Mountain Vista High School.
Ownership History
Date
Name
Owned For
Owner Type
Purchase Details
Closed on
Oct 15, 2021
Sold by
Rich Bradley A and Rich Lisa A
Bought by
Roche Brandon Lucius and Roche Eldy Quintanilla
Current Estimated Value
Home Financials for this Owner
Home Financials are based on the most recent Mortgage that was taken out on this home.
Original Mortgage
$1,024,986
Outstanding Balance
$934,692
Interest Rate
2.8%
Mortgage Type
New Conventional
Estimated Equity
$265,998
Purchase Details
Closed on
Apr 27, 2017
Sold by
Bozich Curtis A and Bozich Kimberly A
Bought by
Rich Bradley A and Rich Lisa A
Home Financials for this Owner
Home Financials are based on the most recent Mortgage that was taken out on this home.
Original Mortgage
$596,800
Interest Rate
3.62%
Mortgage Type
Adjustable Rate Mortgage/ARM
Purchase Details
Closed on
May 19, 2005
Sold by
Woodring Jack W and Woodring Deanna L
Bought by
Bozich Curtis A and Bozich Kimberly A
Home Financials for this Owner
Home Financials are based on the most recent Mortgage that was taken out on this home.
Original Mortgage
$487,920
Interest Rate
5%
Mortgage Type
Unknown
Purchase Details
Closed on
May 24, 2001
Sold by
Shea Homes Ltd Partnership
Bought by
Woodring Jack W and Woodring Deanna L
Home Financials for this Owner
Home Financials are based on the most recent Mortgage that was taken out on this home.
Original Mortgage
$275,000
Interest Rate
7.1%
Create a Home Valuation Report for This Property
The Home Valuation Report is an in-depth analysis detailing your home's value as well as a comparison with similar homes in the area
Home Values in the Area
Average Home Value in this Area
Purchase History
| Date | Buyer | Sale Price | Title Company |
|---|---|---|---|
| Roche Brandon Lucius | $1,139,000 | Land Title Guarantee Company | |
| Rich Bradley A | $746,000 | None Available | |
| Bozich Curtis A | $609,900 | Land Title Guarantee Company | |
| Woodring Jack W | $434,246 | First American Heritage Titl |
Source: Public Records
Mortgage History
| Date | Status | Borrower | Loan Amount |
|---|---|---|---|
| Open | Roche Brandon Lucius | $1,024,986 | |
| Previous Owner | Rich Bradley A | $596,800 | |
| Previous Owner | Bozich Curtis A | $487,920 | |
| Previous Owner | Woodring Jack W | $275,000 | |
| Closed | Woodring Jack W | $25,000 |
Source: Public Records
Tax History Compared to Growth
Tax History
| Year | Tax Paid | Tax Assessment Tax Assessment Total Assessment is a certain percentage of the fair market value that is determined by local assessors to be the total taxable value of land and additions on the property. | Land | Improvement |
|---|---|---|---|---|
| 2024 | $7,118 | $79,210 | $15,320 | $63,890 |
| 2023 | $7,105 | $79,210 | $15,320 | $63,890 |
| 2022 | $5,182 | $56,720 | $11,050 | $45,670 |
| 2021 | $5,389 | $56,720 | $11,050 | $45,670 |
| 2020 | $5,081 | $54,780 | $10,550 | $44,230 |
| 2019 | $5,099 | $54,780 | $10,550 | $44,230 |
| 2018 | $4,570 | $48,360 | $10,630 | $37,730 |
| 2017 | $4,162 | $48,360 | $10,630 | $37,730 |
| 2016 | $4,413 | $50,330 | $11,290 | $39,040 |
| 2015 | $4,508 | $50,330 | $11,290 | $39,040 |
| 2014 | $4,238 | $43,690 | $8,760 | $34,930 |
Source: Public Records
Map
Nearby Homes
- 795 Ridgemont Cir
- 10480 Skyreach Rd
- 760 Ridgemont Cir
- 10426 Willowwisp Way
- 10432 Willowwisp Way
- 10584 Skydance Dr
- 470 Maplehurst Dr
- 1115 Kistler Ct
- 851 Hughes Ln
- 10699 Timberdash Ave
- 255 Maplehurst Point
- 288 Maplehurst Point
- 10703 Braesheather Ct
- 10096 Hughes Place
- 638 E Huntington Place
- 430 Red Thistle Dr
- 768 Poppywood Place
- 10414 Maplebrook Way
- 380 Rose Finch Cir
- 469 Stellars Jay Dr
- 951 Graland Place
- 926 Graland Ln
- 902 Graland Ln
- 878 Graland Ln
- 924 Graland Place
- 908 Graland Place
- 950 Graland Ln
- 940 Graland Place
- 876 Graland Place
- 892 Graland Place
- 964 Graland Place
- 860 Graland Place
- 990 Graland Place
- 945 Graland Ln
- 1037 Graland Place
- 830 Ridgemont Cir
- 1016 Graland Place
- 865 Graland Ln
- 891 Graland Ln
- 824 Ridgemont Cir
