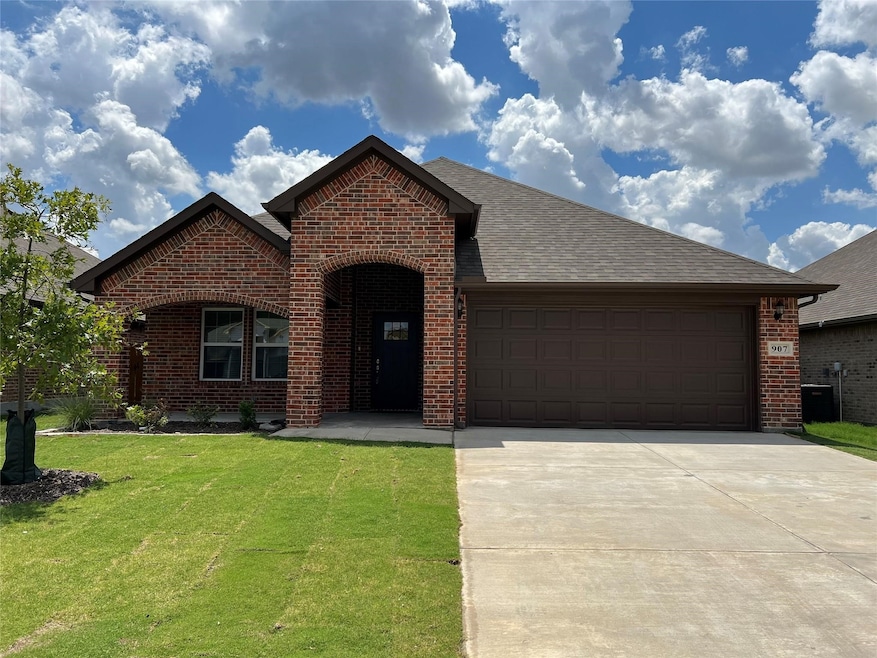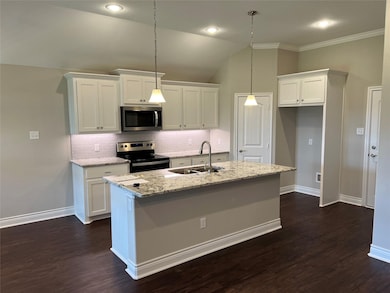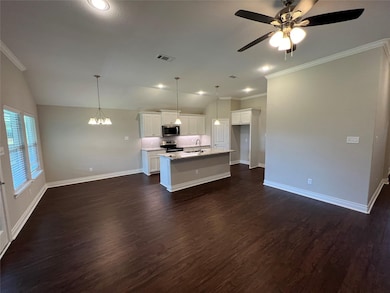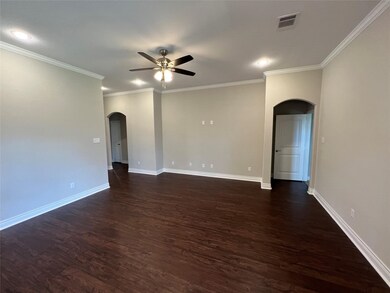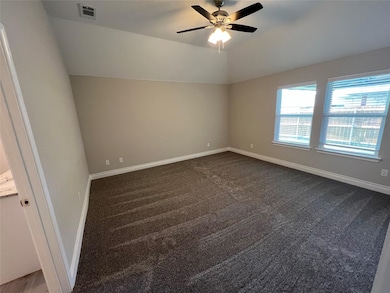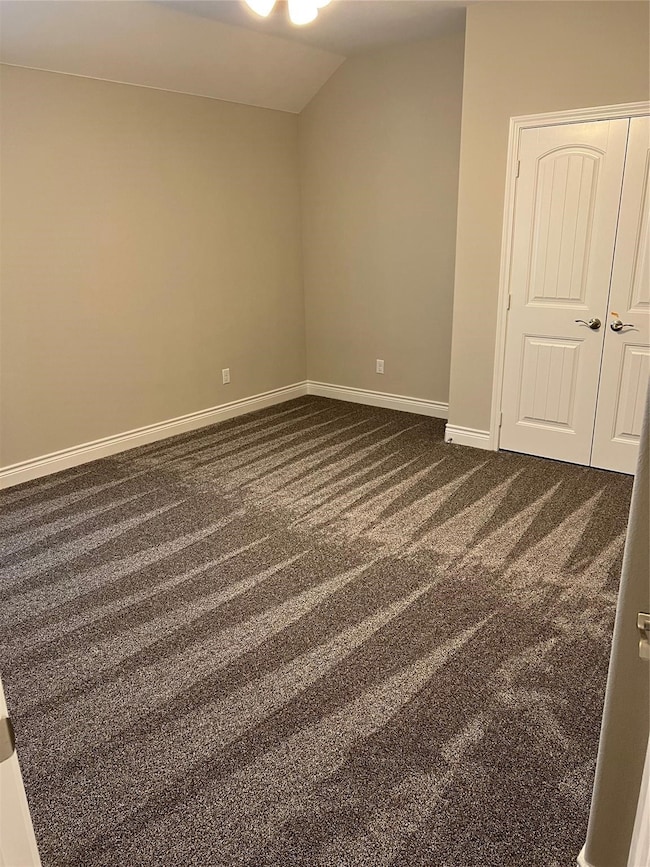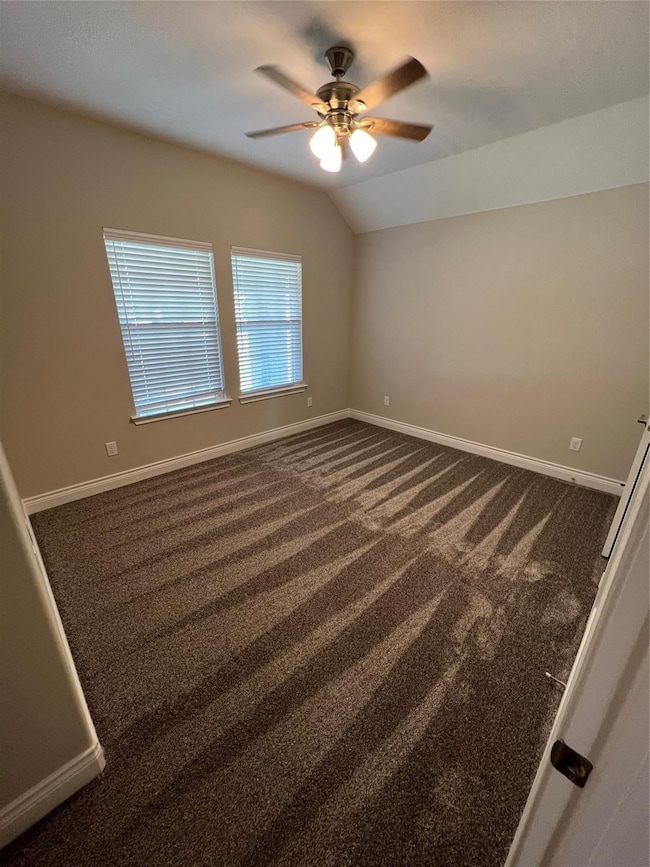907 Hardaway Ln Greenville, TX 75402
Mineral Heights Neighborhood
3
Beds
2
Baths
1,605
Sq Ft
7,405
Sq Ft Lot
Highlights
- New Construction
- Traditional Architecture
- 2 Car Attached Garage
- Vaulted Ceiling
- Granite Countertops
- 1-Story Property
About This Home
Modern house ready to move in. 3 bedroom 2 bath 2 car garage in the newly developed part of Greenville. Open Kitchen countertop with Stainless steel Appliances and Laminated floor. Spacious open Kitchen overlook Family room and backyard areas. Near Hwy30 and 5 mins to L3. Must See.
Listing Agent
Marie & Marcus Group Brokerage Phone: 214-755-8998 License #0433882 Listed on: 11/17/2025
Home Details
Home Type
- Single Family
Est. Annual Taxes
- $5,924
Year Built
- Built in 2022 | New Construction
Parking
- 2 Car Attached Garage
- Garage Door Opener
Home Design
- Traditional Architecture
- Brick Exterior Construction
- Slab Foundation
- Composition Roof
- Wood Siding
Interior Spaces
- 1,605 Sq Ft Home
- 1-Story Property
- Vaulted Ceiling
- Ceiling Fan
- Decorative Lighting
- Fire and Smoke Detector
Kitchen
- Electric Cooktop
- Dishwasher
- Granite Countertops
Flooring
- Carpet
- Laminate
Bedrooms and Bathrooms
- 3 Bedrooms
- 2 Full Bathrooms
Schools
- Lamar Elementary School
- Greenville High School
Additional Features
- 7,405 Sq Ft Lot
- Central Heating and Cooling System
Listing and Financial Details
- Residential Lease
- Property Available on 11/17/25
- Tenant pays for all utilities
- 12 Month Lease Term
Community Details
Overview
- Stonewood Subdivision
Pet Policy
- Pet Size Limit
- Pet Deposit $250
- 2 Pets Allowed
Map
Source: North Texas Real Estate Information Systems (NTREIS)
MLS Number: 21114813
APN: 236654
Nearby Homes
- 703 Hardaway Dr
- 801 Ransom Way
- 808 Tippit Ln
- 118 Cherokee St
- 109 Shawnee St
- 126 Comanche Dr
- Brentwood II Plan at Forest Ridge Estates - Forest Ridge
- Aspen II Plan at Forest Ridge Estates - Forest Ridge
- Callington II Plan at Forest Ridge Estates - Forest Ridge
- Pine III Plan at Forest Ridge Estates - Forest Ridge
- Alexander Plan at Forest Ridge Estates - Forest Ridge
- Charleston Plan at Forest Ridge Estates - Forest Ridge
- 107 Apache Dr
- 8833 Kiowa Dr
- 8915 Cheyenne Dr
- 8908 Kiowa Dr
- 8822 Kiowa Dr
- 152 Lipan St
- 103 Tate Ln
- 0000 Traders Rd
- 801 Ransom Way
- 8530 Larry Ct
- 450 Lucy Rd
- 7817 Ashwood Dr
- 6612 Pattison E
- 6618 Pattison E
- 6913 Jack Finney Blvd
- 6911 Justin Ln
- 6814 Topaz Dr
- 6807 Topaz Dr
- 504 Ellis Place Dr
- 1905 Center Point Ln
- 6500 Jack Finney Blvd
- 101 Patti j St
- 104 Kingswood Dr
- 2510 Bliss St
- 6604 Pattison E
- 6608 Pattison E
- 6618 Ellesmere
- 2410 W Jack Finney Blvd
