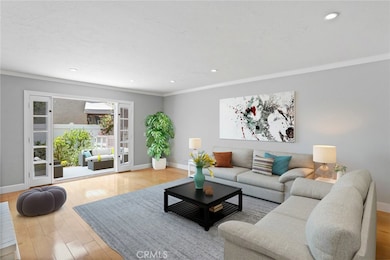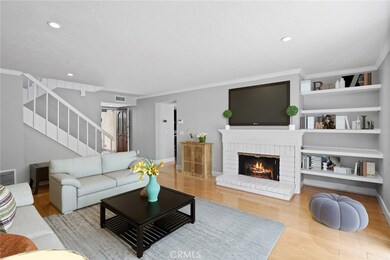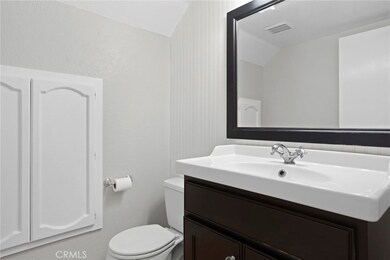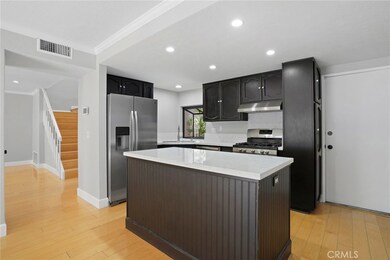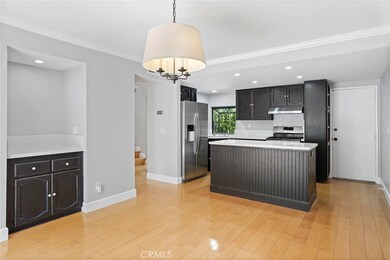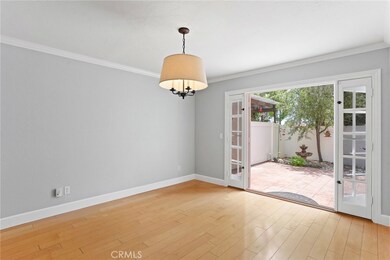
907 Hyde Ct Costa Mesa, CA 92626
Northside Costa Mesa NeighborhoodAbout This Home
As of December 2024This stunning, newly remodeled home is located in the highly desirable, South Coast Metro area of Costa Mesa. Tucked into the private community of Sommerset Citihomes, the property consists of 3 spacious bedrooms, 2 1/2 bathrooms, 1986 square feet and a two (2) car garage on a quiet cul de sac. One bedroom has been expanded with extra storage space. The chef’s kitchen boasts new white quartz counter tops, new oven and range, new Bosch stainless steel dishwasher, recessed lighting, bay window, kitchen island and pantry. The home was recently painted from top to bottom with a beautiful light gray designer color throughout which makes this home show light and bright. More features include: soft water, newer tinted dual paned windows, baseboards, beadboard paneling, resurfaced tubs and showers, new hardware, replaced AC, furnace and water heater. The master bedroom includes a cozy fireplace, vaulted ceilings and a private balcony with views overlooking the pool area. The remodeled master bathroom has dual sinks, recessed lighting, new vanity mirrors, roman tub and extra closet space. The private back yard is an entertainers delight with a newer vinyl fencing for privacy. Enjoy this location just minutes to the 405 and 73 freeways, South Coast Plaza and award winning restaurants. Do not miss out on this investment opportunity!!
Last Agent to Sell the Property
Keller Williams Realty License #01301870 Listed on: 07/05/2019

Townhouse Details
Home Type
Townhome
Est. Annual Taxes
$8,741
Year Built
1979
Lot Details
0
HOA Fees
$420 per month
Parking
2
Listing Details
- Structure Type: House
- Assessments: Yes
- Property Attached: Yes
- Subdivision Name Other: Sommerset Citihomes (SOMS)
- View: Yes
- Property Condition: Updated/Remodeled
- Property Sub Type: Townhouse
- Property Type: Residential
- Parcel Number: 41808208
- Year Built: 1979
- Special Features: None
Interior Features
- Fireplace: Yes
- Living Area: 1986.00 Square Feet
- Interior Amenities: Balcony, Dry Bar, High Ceilings, Recessed Lighting, Storage
- Stories: 2
- Common Walls: 2+ Common Walls, No One Above, No One Below
- Flooring: Wood
- Accessibility Features: Doors - Swing In
- Appliances: Yes
- Full Bathrooms: 2
- Full And Three Quarter Bathrooms: 2
- Half Bathrooms: 1
- Total Bedrooms: 3
- Door Features: French Doors
- Eating Area: Breakfast Counter / Bar, Dining Room, In Kitchen
- Fireplace Features: Family Room, Master Bedroom
- Levels: Two
- Main Level Bathrooms: 1
- Price Per Square Foot: 337.36
- Room Type: All Bedrooms Up
- Spa Features: Association
- Window Features: Bay Window(s), Double Pane Windows, Skylight(s), Tinted Windows
- Bathroom Features: Bathtub, Double Sinks In Master Bath, Soaking Tub, Upgraded
- Room Kitchen Features: Kitchen Island, Quartz Counters, Remodeled Kitchen
Exterior Features
- Patio: Yes
- Foundation: Slab
- Other Structures: Second Garage Attached
- View: Pool
- Fence: Yes
- Fencing: Good Condition, Vinyl
- Patio And Porch Features: Concrete, Covered
- Pool Features: Association
- Pool Private: No
- Roof: Composition
- Spa: Yes
Garage/Parking
- Attached Garage: Yes
- Garage Spaces: 2.00
- Parking: Yes
- Parking Features: Garage
- Total Parking Spaces: 2.00
Utilities
- Heating: Yes
- Laundry: Yes
- Appliances: 6 Burner Stove, Dishwasher, Gas Oven, Range Hood
- Heating Type: Central
- Laundry Features: In Garage
- Sewer: Unknown
- Water Source: Private
- Cooling: Central Air
- Cooling: Yes
Condo/Co-op/Association
- Association: Yes
- Amenities: Pool, Spa/Hot Tub
- Association Fee: 420.00
- Association Fee Frequency: Monthly
- Association Name: Sommerset
- Phone: 9496680800
- Senior Community: No
- Community Features: Sidewalks
- Association Management: La Perla
Schools
- School District: Newport Mesa Unified
Lot Info
- Additional Parcels: No
- Land Lease: No
- Lot Features: Back Yard
- Lot Size Sq Ft: 1780.00
- Lot Size Acres: 0.0409
Multi Family
- Lease Considered: No
- Lot Size Area: 1780.0000 Square Feet
- Number Of Units In Community: 111
- Number Of Units Total: 1
Tax Info
- Tax Census Tract: 639.03
- Tax Lot: 8
- Tax Tract Number: 10445
Ownership History
Purchase Details
Home Financials for this Owner
Home Financials are based on the most recent Mortgage that was taken out on this home.Purchase Details
Purchase Details
Home Financials for this Owner
Home Financials are based on the most recent Mortgage that was taken out on this home.Purchase Details
Purchase Details
Purchase Details
Similar Home in Costa Mesa, CA
Home Values in the Area
Average Home Value in this Area
Purchase History
| Date | Type | Sale Price | Title Company |
|---|---|---|---|
| Warranty Deed | $670,000 | North American Title Company | |
| Interfamily Deed Transfer | -- | None Available | |
| Grant Deed | $175,000 | Chicago Title Co | |
| Corporate Deed | $107,000 | Chicago Title Co | |
| Trustee Deed | $179,000 | -- | |
| Quit Claim Deed | -- | -- |
Mortgage History
| Date | Status | Loan Amount | Loan Type |
|---|---|---|---|
| Previous Owner | $57,900 | Credit Line Revolving | |
| Previous Owner | $492,000 | Negative Amortization | |
| Previous Owner | $391,500 | Unknown | |
| Previous Owner | $60,000 | Credit Line Revolving | |
| Previous Owner | $321,500 | Unknown | |
| Previous Owner | $45,000 | Credit Line Revolving | |
| Previous Owner | $273,600 | Unknown | |
| Previous Owner | $30,000 | Credit Line Revolving | |
| Previous Owner | $273,600 | Unknown | |
| Previous Owner | $164,600 | Unknown | |
| Previous Owner | $110,000 | Stand Alone Second | |
| Previous Owner | $166,250 | No Value Available |
Property History
| Date | Event | Price | Change | Sq Ft Price |
|---|---|---|---|---|
| 12/16/2024 12/16/24 | Sold | $979,000 | 0.0% | $493 / Sq Ft |
| 11/14/2024 11/14/24 | For Sale | $979,000 | +46.1% | $493 / Sq Ft |
| 11/22/2019 11/22/19 | Sold | $670,000 | -5.0% | $337 / Sq Ft |
| 10/24/2019 10/24/19 | Price Changed | $705,000 | -2.1% | $355 / Sq Ft |
| 07/05/2019 07/05/19 | For Sale | $719,900 | -- | $362 / Sq Ft |
Tax History Compared to Growth
Tax History
| Year | Tax Paid | Tax Assessment Tax Assessment Total Assessment is a certain percentage of the fair market value that is determined by local assessors to be the total taxable value of land and additions on the property. | Land | Improvement |
|---|---|---|---|---|
| 2024 | $8,741 | $718,373 | $538,280 | $180,093 |
| 2023 | $8,433 | $704,288 | $527,726 | $176,562 |
| 2022 | $8,104 | $690,479 | $517,379 | $173,100 |
| 2021 | $7,835 | $676,941 | $507,235 | $169,706 |
| 2020 | $7,746 | $670,000 | $502,034 | $167,966 |
| 2019 | $3,734 | $297,905 | $97,469 | $200,436 |
| 2018 | $3,658 | $292,064 | $95,558 | $196,506 |
| 2017 | $3,599 | $286,338 | $93,685 | $192,653 |
| 2016 | $3,525 | $280,724 | $91,848 | $188,876 |
| 2015 | $3,490 | $276,508 | $90,469 | $186,039 |
| 2014 | $3,413 | $271,092 | $88,697 | $182,395 |
Agents Affiliated with this Home
-

Seller's Agent in 2024
Juan Moreno
First Team Real Estate
(949) 400-2287
5 in this area
41 Total Sales
-

Buyer's Agent in 2024
Tamara Farris
Arbor Real Estate
(714) 931-3643
1 in this area
14 Total Sales
-
L
Seller's Agent in 2019
Lauren Grantham
Keller Williams Realty
(949) 857-2121
1 in this area
14 Total Sales
-

Buyer's Agent in 2019
Dora Caruso
CENTURY 21 Affiliated
(949) 812-1679
3 Total Sales
Map
Source: California Regional Multiple Listing Service (CRMLS)
MLS Number: OC19154629
APN: 418-082-08
- 915 Lombard Ct
- 810 Baker St Unit 210
- 3125 Yukon Ave
- 1016 Valencia St
- 3120 Tara
- 1033 Valencia St
- 3131 Lincoln Way
- 1111 S Coast Dr Unit 18
- 1081 Tulare Dr
- 3375 Fuchsia St
- 937 Carnation Ave
- 1110 Redding Ave
- 587 Traverse Dr
- 553 Sturgeon Dr
- 3424 Meadow Brook Unit 23
- 1119 San Jose
- 515 Traverse Dr
- 3486 Santa Clara Cir
- 3499 San Rafael Cir
- 2511 W Sunflower Ave Unit F11

