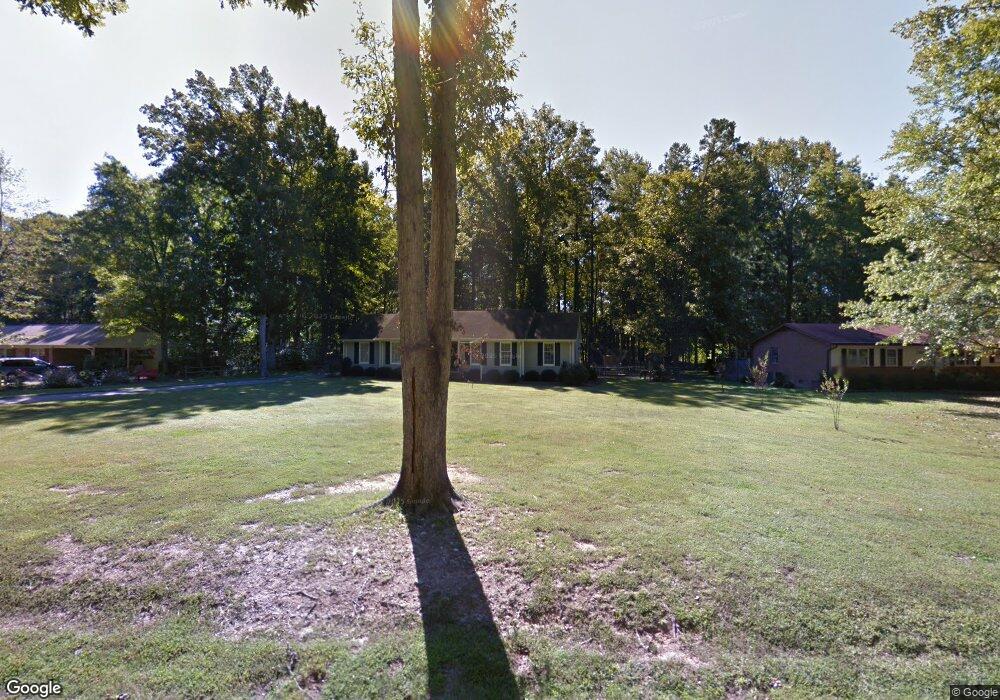907 Knight Dr Durham, NC 27712
North Durham NeighborhoodEstimated Value: $366,628 - $401,000
3
Beds
2
Baths
1,700
Sq Ft
$227/Sq Ft
Est. Value
About This Home
This home is located at 907 Knight Dr, Durham, NC 27712 and is currently estimated at $385,157, approximately $226 per square foot. 907 Knight Dr is a home located in Durham County with nearby schools including Eno Valley Elementary, George L Carrington Middle, and Northern High School.
Ownership History
Date
Name
Owned For
Owner Type
Purchase Details
Closed on
Feb 23, 2007
Sold by
Stanger Robert A and Hall Mary Elizabeth
Bought by
Guy Brandon J and Guy Julie W
Current Estimated Value
Home Financials for this Owner
Home Financials are based on the most recent Mortgage that was taken out on this home.
Original Mortgage
$159,737
Outstanding Balance
$95,729
Interest Rate
6.17%
Mortgage Type
FHA
Estimated Equity
$289,428
Purchase Details
Closed on
Jul 17, 1998
Sold by
Szarmes Eric B and Szarmes Charlotte B
Bought by
Stanger Robert A and Hall Mary Elizabeth
Home Financials for this Owner
Home Financials are based on the most recent Mortgage that was taken out on this home.
Original Mortgage
$118,350
Interest Rate
7.02%
Create a Home Valuation Report for This Property
The Home Valuation Report is an in-depth analysis detailing your home's value as well as a comparison with similar homes in the area
Home Values in the Area
Average Home Value in this Area
Purchase History
| Date | Buyer | Sale Price | Title Company |
|---|---|---|---|
| Guy Brandon J | $161,000 | None Available | |
| Stanger Robert A | $131,500 | -- |
Source: Public Records
Mortgage History
| Date | Status | Borrower | Loan Amount |
|---|---|---|---|
| Open | Guy Brandon J | $159,737 | |
| Previous Owner | Stanger Robert A | $118,350 |
Source: Public Records
Tax History
| Year | Tax Paid | Tax Assessment Tax Assessment Total Assessment is a certain percentage of the fair market value that is determined by local assessors to be the total taxable value of land and additions on the property. | Land | Improvement |
|---|---|---|---|---|
| 2025 | $2,441 | $334,949 | $90,000 | $244,949 |
| 2024 | $2,009 | $190,463 | $45,025 | $145,438 |
| 2023 | $1,905 | $190,463 | $45,025 | $145,438 |
| 2022 | $1,827 | $190,463 | $45,025 | $145,438 |
| 2021 | $1,614 | $190,463 | $45,025 | $145,438 |
| 2020 | $1,580 | $190,463 | $45,025 | $145,438 |
| 2019 | $1,580 | $190,463 | $45,025 | $145,438 |
| 2018 | $1,333 | $149,161 | $36,020 | $113,141 |
| 2017 | $1,318 | $149,161 | $36,020 | $113,141 |
| 2016 | $1,262 | $149,161 | $36,020 | $113,141 |
| 2015 | $1,448 | $145,525 | $33,361 | $112,164 |
| 2014 | $1,448 | $145,525 | $33,361 | $112,164 |
Source: Public Records
Map
Nearby Homes
- 5805 Prioress Dr
- 5809 Prioress Dr
- 5801 Prioress Dr
- 5929 Guess Rd
- 6014 Guess Rd
- 816 Running Cedar Trail
- 6044 Scalybark Rd
- 5620 Birch Dr
- 5820 Genesee Dr
- 5857 Genesee Dr
- Essington Craftsman Foursquare Plan at The View
- Hillandale American Farmhouse Plan at The View
- Fairfield Craftsman Plan at The View
- Azalea American Farmhouse Plan at The View
- Ellerbee Cape Cod Plan at The View
- Harper American Farmhouse Plan at The View
- 600 Birchrun Dr
- 7 Starwood Ln
- 1310 Bramble Dr
- Brooks Plan at The View
Your Personal Tour Guide
Ask me questions while you tour the home.
