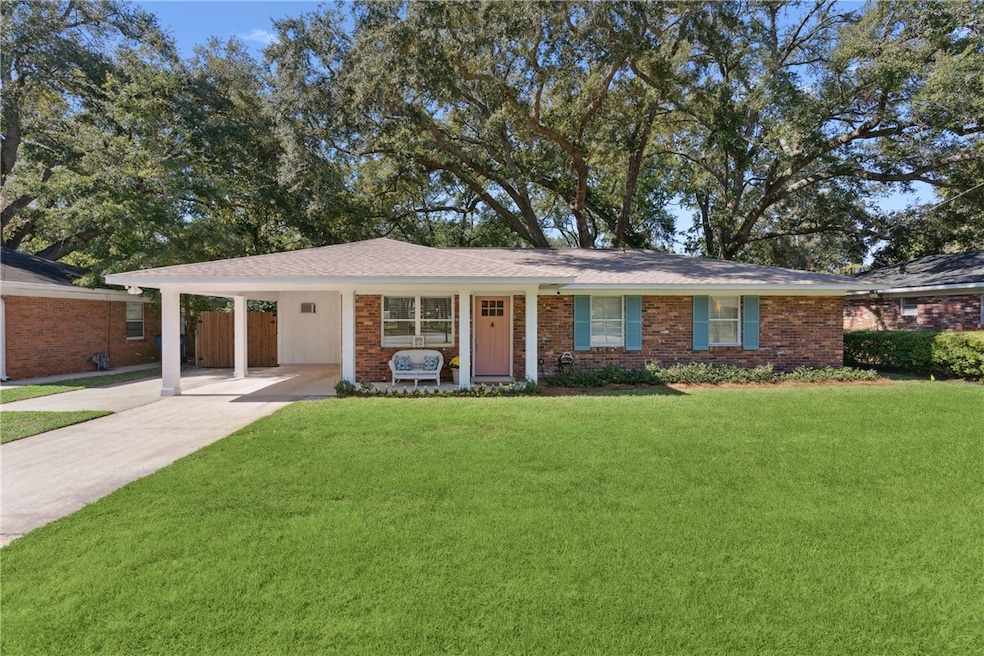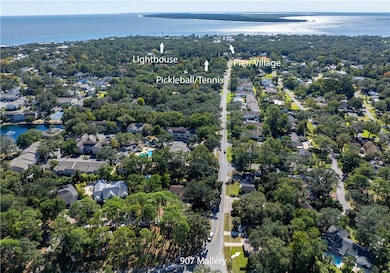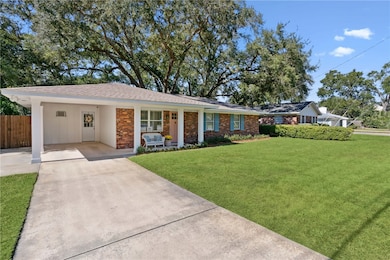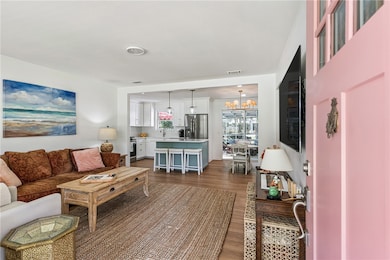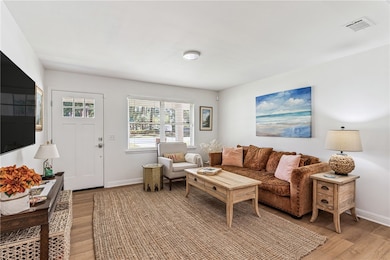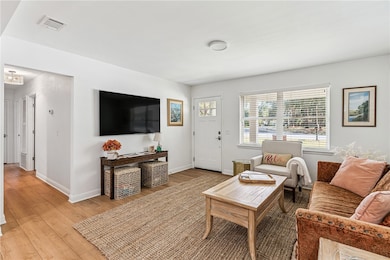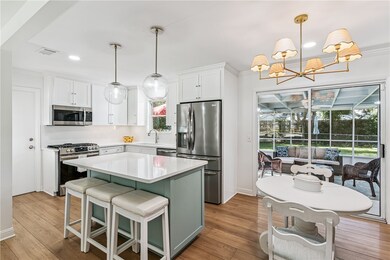907 Mallery St Saint Simons Island, GA 31522
Estimated payment $4,870/month
Highlights
- RV Access or Parking
- Park or Greenbelt View
- Screened Porch
- St. Simons Elementary School Rated A-
- No HOA
- 1-minute walk to Mallery Park
About This Home
Renovated Island Cottage with beautiful park view in the best convenient location. Walk to the historic village, tennis and lighthouse/pier. 907 Mallery street all brick construction has only two owners since built which says so much about the house and offers one level living with NO FLOOD INSURANCE REQUIRED AND NO HOA. A rare find that is fully furnished and move in ready. This beautifully renovated 3 bedroom 2 bathroom home offers modern comfort, coastal style and unbeatable access to all that makes St Simons special. Some features and highlights include all new roof, luxury vinyl floors, custom kitchen cabinetry, stainless steel appliances, quartz counter tops and back splash , HVAC, water heater, open great roomliving space and the two full bathrooms have all new tile and fixtures and plumbing. The designer features through out plus a large screened in porch for relaxing family time make this home extra special. The prime Mallery street location is a short distance to East Beach or Village with sidewalks for biking the entire way. The large back yard has plenty of room for a pool with a new six foot wooden fence for privacy. There is a double gate leading to covered golf cart or boat storage with electrical outlet and water and a separate storage structure with electric to hold the bikes and beach equipment. The home can serve as an investment vacation home, second residence or full time living. Come to the island and enjoy the morning walks to the beach all from your beautifully restored private home in the heart of St Simons Island. This one has value, location and condition and ready to move in. Contact your favorite Realtor and schedule a tour to see one of the best values on the island!
Listing Agent
Keller Williams Realty Golden Isles License #397265 Listed on: 10/24/2025

Home Details
Home Type
- Single Family
Est. Annual Taxes
- $2,462
Year Built
- Built in 1970
Lot Details
- 7,840 Sq Ft Lot
- Fenced
- Sprinkler System
Home Design
- Brick Exterior Construction
- Fire Rated Drywall
- Ridge Vents on the Roof
- Asphalt Roof
- Concrete Perimeter Foundation
Interior Spaces
- 1,150 Sq Ft Home
- 1-Story Property
- Woodwork
- Crown Molding
- Screened Porch
- Park or Greenbelt Views
Kitchen
- Breakfast Area or Nook
- Oven
- Plumbed For Ice Maker
- Dishwasher
- Disposal
Flooring
- Tile
- Vinyl
Bedrooms and Bathrooms
- 3 Bedrooms
- 2 Full Bathrooms
Laundry
- Dryer
- Washer
Home Security
- Home Security System
- Security Lights
Parking
- 4 Parking Spaces
- 1 Carport Space
- Driveway
- Paved Parking
- Guest Parking
- RV Access or Parking
- Golf Cart Garage
Outdoor Features
- Open Patio
Schools
- St. Simons Elementary School
- Glynn Middle School
- Glynn Academy High School
Utilities
- Forced Air Heating and Cooling System
- Heating System Uses Gas
Listing and Financial Details
- Assessor Parcel Number 04-04251
- Seller Considering Concessions
Community Details
Overview
- No Home Owners Association
- Mallory Park Subdivision
Amenities
- Shops
Recreation
- Park
Map
Home Values in the Area
Average Home Value in this Area
Tax History
| Year | Tax Paid | Tax Assessment Tax Assessment Total Assessment is a certain percentage of the fair market value that is determined by local assessors to be the total taxable value of land and additions on the property. | Land | Improvement |
|---|---|---|---|---|
| 2025 | $4,540 | $181,040 | $107,160 | $73,880 |
| 2024 | $4,540 | $181,040 | $107,160 | $73,880 |
| 2023 | $2,130 | $153,480 | $107,160 | $46,320 |
| 2022 | $2,561 | $148,920 | $107,160 | $41,760 |
| 2021 | $829 | $105,160 | $62,320 | $42,840 |
| 2020 | $847 | $105,160 | $62,320 | $42,840 |
| 2019 | $847 | $94,560 | $54,840 | $39,720 |
| 2018 | $278 | $94,560 | $54,840 | $39,720 |
| 2017 | $278 | $82,000 | $54,840 | $27,160 |
| 2016 | $245 | $82,000 | $54,840 | $27,160 |
| 2015 | $245 | $82,000 | $54,840 | $27,160 |
| 2014 | $245 | $82,000 | $54,840 | $27,160 |
Property History
| Date | Event | Price | List to Sale | Price per Sq Ft |
|---|---|---|---|---|
| 10/24/2025 10/24/25 | For Sale | $885,000 | -- | $770 / Sq Ft |
Purchase History
| Date | Type | Sale Price | Title Company |
|---|---|---|---|
| Quit Claim Deed | -- | -- | |
| Quit Claim Deed | -- | -- | |
| Warranty Deed | $375,000 | -- | |
| Warranty Deed | -- | -- |
Source: Golden Isles Association of REALTORS®
MLS Number: 1657584
APN: 04-04251
- 1000 Mallery Street Extension Unit B5
- 1000 Mallery Street Extension Unit G62
- 919 Mallery St
- 850 Mallery St Unit 6N
- 850 Mallery St Unit 8K
- 850 Mallery St Unit 6A
- 850 Mallery St Unit 4W
- 850 Mallery St Unit S 3
- 850 Mallery St Unit 4O
- 850 Mallery St Unit 13Q
- 850 Mallery St Unit 9W
- 413 Ashantilly Ave
- 805 Mallery St Unit E
- 601 Shore Edge Trace
- 104 Courtyard Villas Unit C7
- 600 Shore Edge Trace
- 600 Shore Edge Trc
- 800 Mallery St Unit 52
- 800 Mallery St Unit 90
- 800 Mallery St Unit C-30
- 913 Mallery St
- 1000 Mallery Street Extension Unit 68
- 318 Sandcastle Ln Unit A
- 318 Sandcastle Ln Unit B
- 1000 Mallery St Unit E96
- 807 Mallery St Unit A
- 104 Courtyard Villas Unit C1
- 800 Mallery St Unit 68
- 800 Mallery St Unit 64
- 800 Mallery St Unit B 10
- 800 Mallery St Unit 61
- 800 Mallery St Unit C-28
- 4 Palm Villas Ct
- 307 Harbour Oaks Dr
- 440 Park Ave Unit Q
- 605 Demere Way
- 1058 Sherman Ave
- 1030 Village Oaks Ln
- 620 Demere Way
- 403 Oleander St
