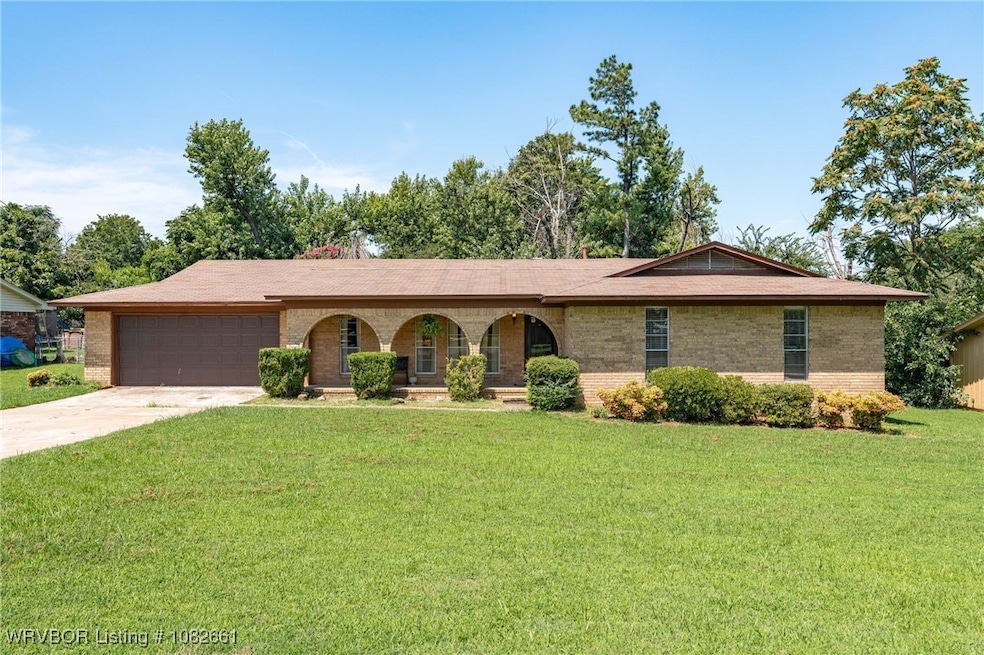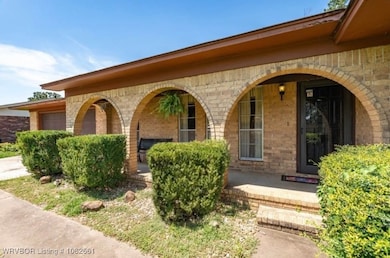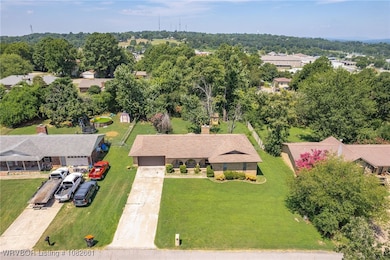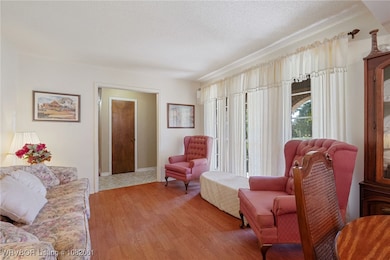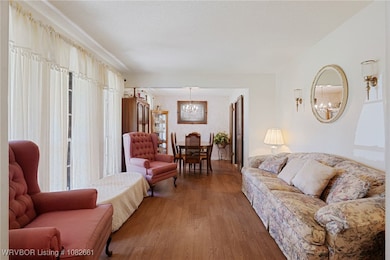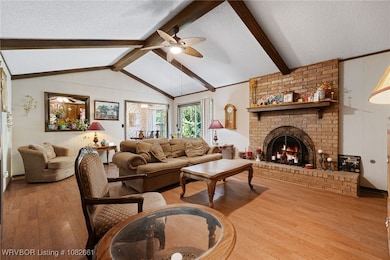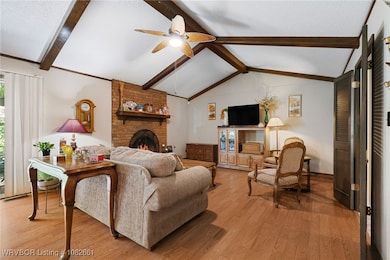907 N 9th St van Buren, AR 72956
Estimated payment $1,340/month
Highlights
- Covered Patio or Porch
- Attached Garage
- Built-In Features
- Parkview Elementary School Rated A-
- Brick or Stone Mason
- Walk-In Closet
About This Home
This well-loved home is full of character and potential. Owned and carefully maintained by just one family, it features a timeless layout that offers both comfort and functionality. Nestled in a desirable area of Van Buren, this home is perfect for buyers looking to add personal touches and make it their own. Don't miss the chance to make this one yours!
Listing Agent
The Heritage Group Real Estate - Barling License #SA00096518 Listed on: 07/28/2025
Home Details
Home Type
- Single Family
Est. Annual Taxes
- $1,500
Year Built
- Built in 1972
Lot Details
- 0.34 Acre Lot
- Property fronts a county road
- Back Yard Fenced
Home Design
- Brick or Stone Mason
- Slab Foundation
- Shingle Roof
- Architectural Shingle Roof
Interior Spaces
- 1,781 Sq Ft Home
- 1-Story Property
- Built-In Features
- Wood Burning Fireplace
- Fireplace With Gas Starter
- Blinds
- Living Room with Fireplace
- Fire and Smoke Detector
Kitchen
- Built-In Oven
- Built-In Range
- Microwave
- Dishwasher
Flooring
- Ceramic Tile
- Vinyl
Bedrooms and Bathrooms
- 3 Bedrooms
- Walk-In Closet
- 2 Full Bathrooms
Laundry
- Dryer
- Washer
Parking
- Attached Garage
- Garage Door Opener
- Driveway
Schools
- Van Buren Elementary And Middle School
- Van Buren High School
Utilities
- Cooling Available
- Heating System Uses Gas
- Gas Water Heater
Additional Features
- Covered Patio or Porch
- City Lot
Community Details
- Crest Wood Heights Subdivision
Listing and Financial Details
- Tax Lot 3
- Assessor Parcel Number 700-02003-000
Map
Home Values in the Area
Average Home Value in this Area
Tax History
| Year | Tax Paid | Tax Assessment Tax Assessment Total Assessment is a certain percentage of the fair market value that is determined by local assessors to be the total taxable value of land and additions on the property. | Land | Improvement |
|---|---|---|---|---|
| 2025 | $992 | $38,630 | $3,000 | $35,630 |
| 2024 | $909 | $38,630 | $3,000 | $35,630 |
| 2023 | $401 | $38,630 | $3,000 | $35,630 |
| 2022 | $451 | $22,070 | $3,000 | $19,070 |
| 2021 | $451 | $22,070 | $3,000 | $19,070 |
| 2020 | $451 | $22,070 | $3,000 | $19,070 |
| 2019 | $451 | $22,070 | $3,000 | $19,070 |
| 2018 | $476 | $22,070 | $3,000 | $19,070 |
| 2017 | $476 | $22,150 | $3,000 | $19,150 |
| 2016 | $476 | $22,150 | $3,000 | $19,150 |
| 2015 | $428 | $22,150 | $3,000 | $19,150 |
| 2014 | $428 | $22,150 | $3,000 | $19,150 |
Property History
| Date | Event | Price | List to Sale | Price per Sq Ft |
|---|---|---|---|---|
| 10/06/2025 10/06/25 | Price Changed | $230,000 | -3.8% | $129 / Sq Ft |
| 07/29/2025 07/29/25 | Price Changed | $239,000 | +1.7% | $134 / Sq Ft |
| 07/28/2025 07/28/25 | For Sale | $235,000 | -- | $132 / Sq Ft |
Purchase History
| Date | Type | Sale Price | Title Company |
|---|---|---|---|
| Interfamily Deed Transfer | -- | None Available |
Source: Western River Valley Board of REALTORS®
MLS Number: 1082661
APN: 700-02003-000
- 1201 Lisa Ln
- 1100 Murta St
- 1005 N 13th St
- 501 Sherwood St
- 1209 N 8th St
- 713 N 7th St
- 817 Arkansas St
- 1401 N 10th St
- 505 Pine St
- 1111 Baldwin St
- 802 Buena Vista Ave
- 1218 Baldwin St
- 1401 N 6th St
- TBD Arkansas St
- 1300 Northview Dr
- 629 Poplar St
- 1717 Harrison St
- 220 Fayetteville Rd
- 1705 Alma Blvd
- 605 Cartwright St
- 713 N 7th St
- 407 Hemlock St
- 2020 Baldwin St
- 2306 Jordan St
- 51 Cedar Creek Ct
- 5201 Spradling Ave
- 2117 Beacon Ridge Way
- 1813 Green Meadow Dr
- 2231 Park Ave
- 3020 N 50th St
- 4301 Yorkshire Dr Unit 27
- 4301 Yorkshire Dr Unit 23
- 3408 N 6th St
- 5601 Alma Hwy
- 4508 Victoria Dr
- 1813 N 34th Ct
- 1306-1322 N 47th St
- 1407 N Albert Pike Ave
- 5801 Kinkead Ave
- 5900 Kinkead Ave
