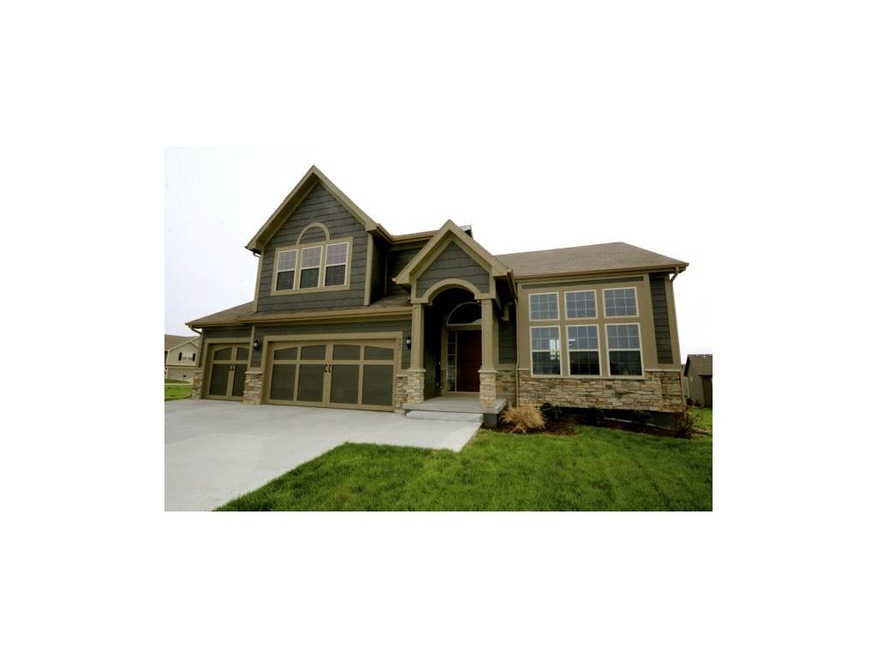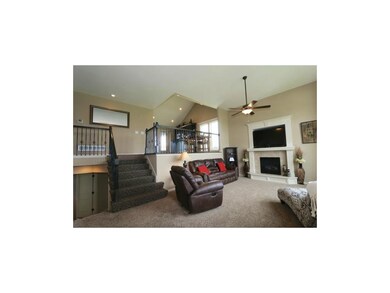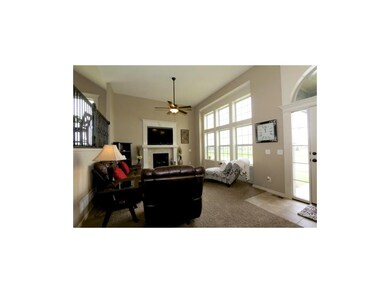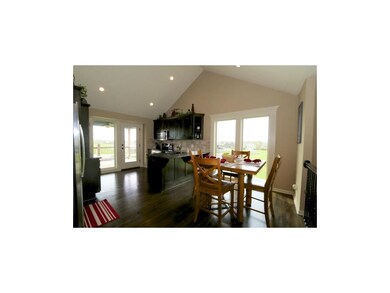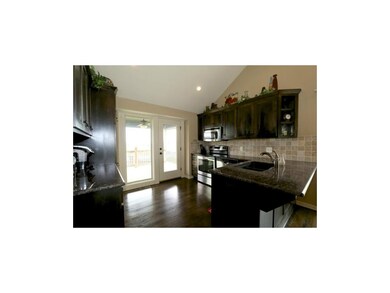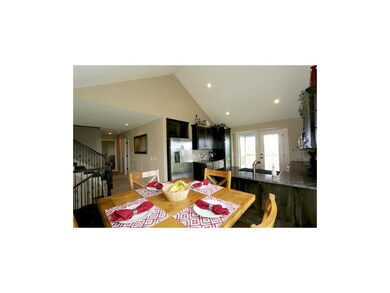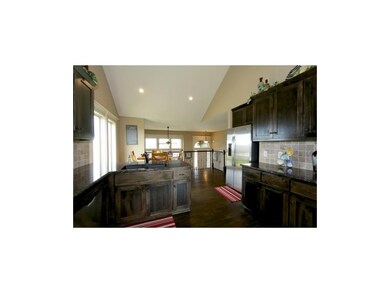
907 N Cottonwood Ave Kearney, MO 64060
Highlights
- Recreation Room
- Vaulted Ceiling
- Wood Flooring
- Kearney Junior High School Rated A-
- Traditional Architecture
- Whirlpool Bathtub
About This Home
As of April 2018Gorgeous open floor plan home with all NEW NEW NEW!!! Offers 4 bedrooms & 3 full baths! Updated kitchen with granite counter top & Stainless-steel appliances. Covered deck & 2 family rooms with a beautiful fireplace & finished walk-out Basement. Updated bathrooms & Light fixtures. Spa like spacious master suite with double vanities, corner whirlpool, & large walk-in closet with built-in shelving. Laundry conveniently off master bdrm. Enjoy storage galore & a large 3 car garage! This one is an absolute knockout!
Last Agent to Sell the Property
EXP Realty LLC License #2010019161 Listed on: 04/14/2015

Home Details
Home Type
- Single Family
Est. Annual Taxes
- $1,573
Year Built
- Built in 2014
HOA Fees
- $13 Monthly HOA Fees
Parking
- 3 Car Attached Garage
Home Design
- Traditional Architecture
- Split Level Home
- Frame Construction
- Composition Roof
- Stone Trim
Interior Spaces
- Wet Bar: Carpet, Walk-In Closet(s), Granite Counters, Pantry, Wood Floor, Cathedral/Vaulted Ceiling, Fireplace
- Built-In Features: Carpet, Walk-In Closet(s), Granite Counters, Pantry, Wood Floor, Cathedral/Vaulted Ceiling, Fireplace
- Vaulted Ceiling
- Ceiling Fan: Carpet, Walk-In Closet(s), Granite Counters, Pantry, Wood Floor, Cathedral/Vaulted Ceiling, Fireplace
- Skylights
- Thermal Windows
- Shades
- Plantation Shutters
- Drapes & Rods
- Great Room with Fireplace
- Family Room
- Combination Kitchen and Dining Room
- Recreation Room
- Fire and Smoke Detector
- Laundry on upper level
Kitchen
- Country Kitchen
- Electric Oven or Range
- Stainless Steel Appliances
- Granite Countertops
- Laminate Countertops
Flooring
- Wood
- Wall to Wall Carpet
- Linoleum
- Laminate
- Stone
- Ceramic Tile
- Luxury Vinyl Plank Tile
- Luxury Vinyl Tile
Bedrooms and Bathrooms
- 4 Bedrooms
- Cedar Closet: Carpet, Walk-In Closet(s), Granite Counters, Pantry, Wood Floor, Cathedral/Vaulted Ceiling, Fireplace
- Walk-In Closet: Carpet, Walk-In Closet(s), Granite Counters, Pantry, Wood Floor, Cathedral/Vaulted Ceiling, Fireplace
- 3 Full Bathrooms
- Double Vanity
- Whirlpool Bathtub
- Carpet
Finished Basement
- Walk-Out Basement
- Bedroom in Basement
Schools
- Dogwood Elementary School
- Kearney High School
Utilities
- Central Air
- Back Up Gas Heat Pump System
Additional Features
- Enclosed Patio or Porch
- City Lot
Community Details
- Cedar Wood Subdivision
Listing and Financial Details
- Assessor Parcel Number 07-806-00-05-12.00
Ownership History
Purchase Details
Home Financials for this Owner
Home Financials are based on the most recent Mortgage that was taken out on this home.Purchase Details
Purchase Details
Home Financials for this Owner
Home Financials are based on the most recent Mortgage that was taken out on this home.Purchase Details
Home Financials for this Owner
Home Financials are based on the most recent Mortgage that was taken out on this home.Purchase Details
Home Financials for this Owner
Home Financials are based on the most recent Mortgage that was taken out on this home.Similar Homes in Kearney, MO
Home Values in the Area
Average Home Value in this Area
Purchase History
| Date | Type | Sale Price | Title Company |
|---|---|---|---|
| Trustee Deed | -- | None Available | |
| Special Warranty Deed | -- | None Available | |
| Warranty Deed | -- | Kansas City Title Inc | |
| Warranty Deed | -- | Thomson Affinity Title Llc | |
| Interfamily Deed Transfer | -- | Thomson Affinity Title Llc |
Mortgage History
| Date | Status | Loan Amount | Loan Type |
|---|---|---|---|
| Open | $225,000 | New Conventional | |
| Closed | $231,750 | New Conventional | |
| Previous Owner | $371,968 | New Conventional | |
| Previous Owner | $140,000 | New Conventional | |
| Previous Owner | $182,400 | New Conventional | |
| Previous Owner | $188,700 | Future Advance Clause Open End Mortgage |
Property History
| Date | Event | Price | Change | Sq Ft Price |
|---|---|---|---|---|
| 04/25/2018 04/25/18 | Sold | -- | -- | -- |
| 03/25/2018 03/25/18 | Pending | -- | -- | -- |
| 03/18/2018 03/18/18 | Price Changed | $260,000 | -1.9% | $112 / Sq Ft |
| 02/24/2018 02/24/18 | For Sale | $265,000 | +15.2% | $114 / Sq Ft |
| 05/22/2015 05/22/15 | Sold | -- | -- | -- |
| 04/16/2015 04/16/15 | Pending | -- | -- | -- |
| 04/14/2015 04/14/15 | For Sale | $230,000 | 0.0% | -- |
| 06/06/2014 06/06/14 | Sold | -- | -- | -- |
| 05/06/2014 05/06/14 | Pending | -- | -- | -- |
| 01/13/2014 01/13/14 | For Sale | $229,900 | -- | -- |
Tax History Compared to Growth
Tax History
| Year | Tax Paid | Tax Assessment Tax Assessment Total Assessment is a certain percentage of the fair market value that is determined by local assessors to be the total taxable value of land and additions on the property. | Land | Improvement |
|---|---|---|---|---|
| 2024 | $3,926 | $57,290 | -- | -- |
| 2023 | $3,913 | $57,290 | $0 | $0 |
| 2022 | $3,577 | $50,640 | $0 | $0 |
| 2021 | $3,506 | $50,635 | $6,460 | $44,175 |
| 2020 | $3,465 | $45,520 | $0 | $0 |
| 2019 | $3,447 | $45,520 | $0 | $0 |
| 2018 | $3,313 | $42,260 | $0 | $0 |
| 2017 | $3,162 | $42,260 | $5,320 | $36,940 |
| 2016 | $3,162 | $40,770 | $5,320 | $35,450 |
| 2015 | $3,163 | $40,770 | $5,320 | $35,450 |
| 2014 | $1,573 | $20,180 | $5,320 | $14,860 |
Agents Affiliated with this Home
-
Sherrie Rickel

Seller's Agent in 2018
Sherrie Rickel
KC Realtors LLC
(816) 377-1670
6 in this area
68 Total Sales
-
Cory Terrell
C
Buyer's Agent in 2018
Cory Terrell
United Real Estate Kansas City
20 Total Sales
-
Ana Spradling
A
Seller's Agent in 2015
Ana Spradling
EXP Realty LLC
(913) 954-7123
1 in this area
284 Total Sales
-
M
Seller's Agent in 2014
Mike Littlejohn
RE/MAX Revolution
Map
Source: Heartland MLS
MLS Number: 1932572
APN: 07-806-00-05-012.00
- 16411 NE 162nd St
- 972 W Innovation Dr
- 911 Crestridge Dr
- 803 Crestridge Dr
- 606 Briar Ln
- 408 Briar Ln
- 801 Englewood Dr
- 705 Englewood Dr
- 1002 Chisam Rd
- 1603 Chestnut St
- 0 W Washington (Parcel B) St Unit HMS2557812
- 0 W State Route 92 (Parcel C) N A
- 0 W Washington St
- Lot 6 Quinn Rd
- Lot 15 Melinda Dr
- Lot 14 Melinda Dr
- Lot 13 Melinda Dr
- Lot 12 Melinda Dr
- Lot 11 Melinda Dr
- Lot 10 Melinda Dr
