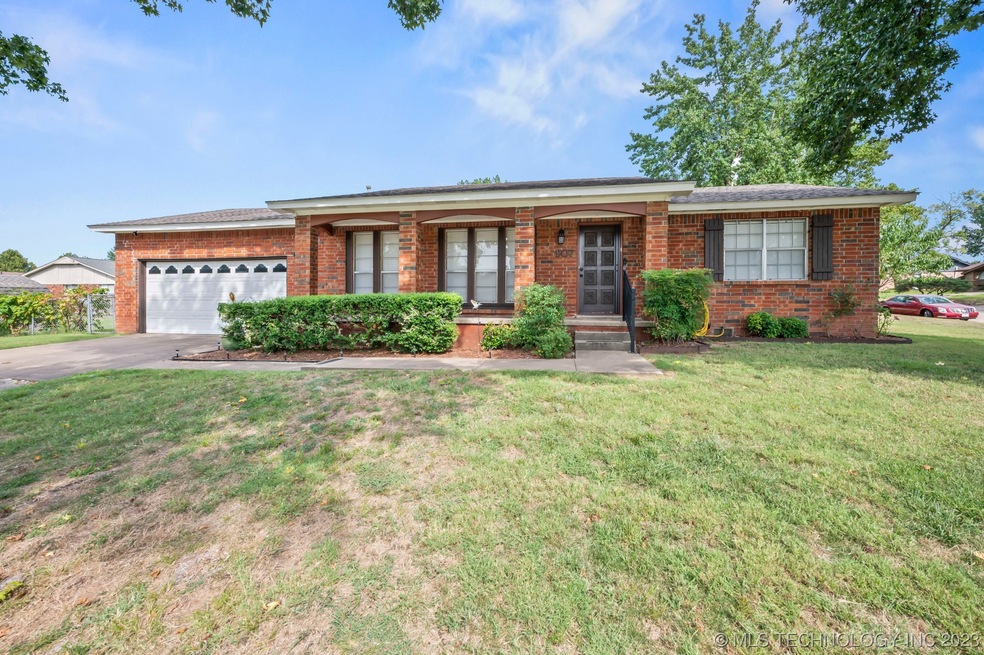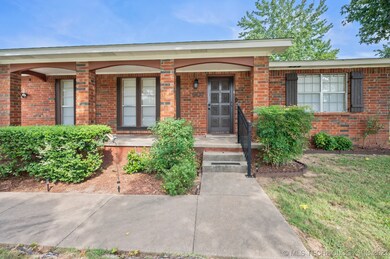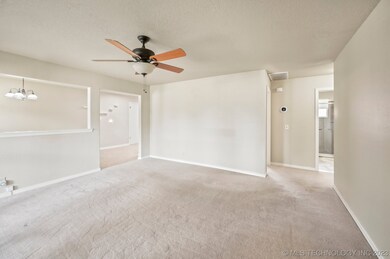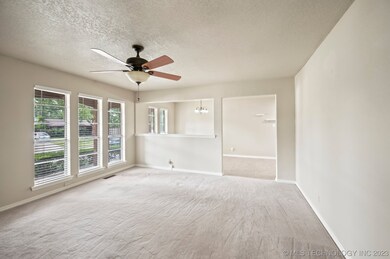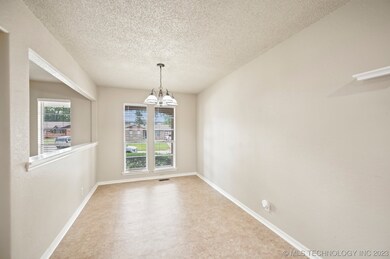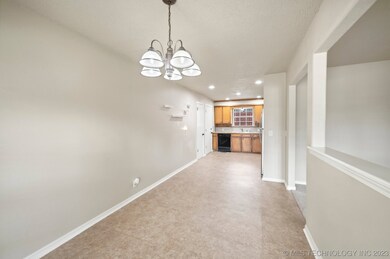
907 N Moccasin St Sapulpa, OK 74066
Highlights
- Fruit Trees
- Granite Countertops
- Covered patio or porch
- Corner Lot
- No HOA
- 2 Car Attached Garage
About This Home
As of November 2023Welcome to this charming 3-bedroom, 2-bathroom home nestled in the quiet Meadow Brooke addition of
Sapulpa. Boasting a 2-car garage complete with utility hookups and a convenient work area, this
residence offers both comfort and functionality. The spacious kitchen with a pantry seamlessly flows
into the dining area, providing the ideal space for gatherings. Situated on a corner lot, the property
features a blend of chain-link and privacy fencing. Enjoy the convenience of a short walk to the
public pool and Liberty Park, perfect for outdoor activities and relaxation. Outside, a beautiful,
raised flower bed adds to the well-maintained landscaping, which includes a thriving peach tree,
grapevines, and blackberries. This home offers a delightful blend of convenience, community, and cozy
living.
Last Agent to Sell the Property
Brix Realty Group LLC (BO) License #201708 Listed on: 08/31/2023

Last Buyer's Agent
Brix Realty Group LLC (BO) License #201708 Listed on: 08/31/2023

Home Details
Home Type
- Single Family
Est. Annual Taxes
- $1,385
Year Built
- Built in 1973
Lot Details
- 9,015 Sq Ft Lot
- West Facing Home
- Property is Fully Fenced
- Privacy Fence
- Chain Link Fence
- Corner Lot
- Fruit Trees
Parking
- 2 Car Attached Garage
- Parking Storage or Cabinetry
- Workshop in Garage
Home Design
- Brick Exterior Construction
- Wood Frame Construction
- Fiberglass Roof
- Asphalt
Interior Spaces
- 1,189 Sq Ft Home
- 1-Story Property
- Wired For Data
- Ceiling Fan
- Aluminum Window Frames
- Crawl Space
- Fire and Smoke Detector
- Washer and Electric Dryer Hookup
Kitchen
- Gas Oven
- Stove
- Gas Range
- Microwave
- Plumbed For Ice Maker
- Dishwasher
- Granite Countertops
- Disposal
Flooring
- Carpet
- Tile
- Vinyl Plank
Bedrooms and Bathrooms
- 3 Bedrooms
- 2 Full Bathrooms
Outdoor Features
- Covered patio or porch
- Rain Gutters
Schools
- Liberty Elementary School
- Sapulpa Middle School
- Sapulpa High School
Utilities
- Zoned Heating and Cooling
- Heating System Uses Gas
- Programmable Thermostat
- Gas Water Heater
- High Speed Internet
- Phone Available
- Cable TV Available
Community Details
- No Home Owners Association
- Meadow Brook Subdivision
Ownership History
Purchase Details
Home Financials for this Owner
Home Financials are based on the most recent Mortgage that was taken out on this home.Purchase Details
Purchase Details
Home Financials for this Owner
Home Financials are based on the most recent Mortgage that was taken out on this home.Purchase Details
Purchase Details
Purchase Details
Home Financials for this Owner
Home Financials are based on the most recent Mortgage that was taken out on this home.Purchase Details
Purchase Details
Home Financials for this Owner
Home Financials are based on the most recent Mortgage that was taken out on this home.Purchase Details
Home Financials for this Owner
Home Financials are based on the most recent Mortgage that was taken out on this home.Purchase Details
Similar Homes in Sapulpa, OK
Home Values in the Area
Average Home Value in this Area
Purchase History
| Date | Type | Sale Price | Title Company |
|---|---|---|---|
| Personal Reps Deed | $90,000 | None Listed On Document | |
| Warranty Deed | $180,000 | Fidelity National Title | |
| Personal Reps Deed | $90,000 | None Listed On Document | |
| Deed | $12,000 | None Listed On Document | |
| Special Warranty Deed | -- | None Available | |
| Special Warranty Deed | -- | None Available | |
| Deed In Lieu Of Foreclosure | -- | None Available | |
| Warranty Deed | $92,000 | None Available | |
| Quit Claim Deed | -- | None Available | |
| Quit Claim Deed | -- | None Available | |
| Deed | $71,000 | None Available | |
| Warranty Deed | -- | None Available |
Mortgage History
| Date | Status | Loan Amount | Loan Type |
|---|---|---|---|
| Open | $110,000 | New Conventional | |
| Closed | $110,000 | New Conventional | |
| Previous Owner | $78,090 | New Conventional | |
| Previous Owner | $90,578 | FHA | |
| Previous Owner | $56,800 | Future Advance Clause Open End Mortgage |
Property History
| Date | Event | Price | Change | Sq Ft Price |
|---|---|---|---|---|
| 11/16/2023 11/16/23 | Sold | $180,000 | 0.0% | $151 / Sq Ft |
| 09/05/2023 09/05/23 | Pending | -- | -- | -- |
| 08/31/2023 08/31/23 | For Sale | $180,000 | +119.0% | $151 / Sq Ft |
| 06/04/2015 06/04/15 | Sold | $82,200 | +2.8% | $69 / Sq Ft |
| 04/18/2015 04/18/15 | Pending | -- | -- | -- |
| 04/18/2015 04/18/15 | For Sale | $80,000 | -- | $67 / Sq Ft |
Tax History Compared to Growth
Tax History
| Year | Tax Paid | Tax Assessment Tax Assessment Total Assessment is a certain percentage of the fair market value that is determined by local assessors to be the total taxable value of land and additions on the property. | Land | Improvement |
|---|---|---|---|---|
| 2024 | $2,626 | $21,600 | $1,697 | $19,903 |
| 2023 | $2,626 | $13,445 | $1,740 | $11,705 |
| 2022 | $1,385 | $13,053 | $1,740 | $11,313 |
| 2021 | $1,385 | $12,673 | $1,740 | $10,933 |
| 2020 | $1,334 | $12,304 | $1,740 | $10,564 |
| 2019 | $1,340 | $12,304 | $1,740 | $10,564 |
| 2018 | $1,366 | $12,286 | $2,100 | $10,186 |
| 2017 | $1,359 | $12,286 | $2,100 | $10,186 |
| 2016 | $1,292 | $12,286 | $2,100 | $10,186 |
| 2015 | -- | $12,286 | $2,100 | $10,186 |
| 2014 | -- | $12,286 | $2,100 | $10,186 |
Agents Affiliated with this Home
-
J
Seller's Agent in 2023
Jennifer Lawrence
Brix Realty Group LLC (BO)
(918) 291-2425
9 in this area
16 Total Sales
-
B
Seller's Agent in 2015
Becky Drake
Inactive Office
-
A
Buyer's Agent in 2015
Ann Pickering
Chinowth & Cohen
(918) 260-6180
1 in this area
3 Total Sales
Map
Source: MLS Technology
MLS Number: 2330268
APN: 1310-00-001-000-0-340-00
- 1508 Melissa Cir
- 1533 Terrill Cir
- 818 N Boyd Cir
- 1613 Kingsway St
- 909 N Ross St
- 1600 E Perkins Ave
- 506 N Ross St
- 805 N Ridgeway St
- 1435 E Jones Ave
- 543 N Ridgeway St
- 420 Foxwood Dr
- 1418 E Line Ave
- 0 Line St Unit 2514767
- 1235 E Jackson Ave N
- 1026 E Line Ave
- 6 Mayfield St
- 2610 Hickory Ridge Dr
- 16 S Rosewood Cir
- 1809 E Lee Ave
- 1032 E Mcleod Ave
