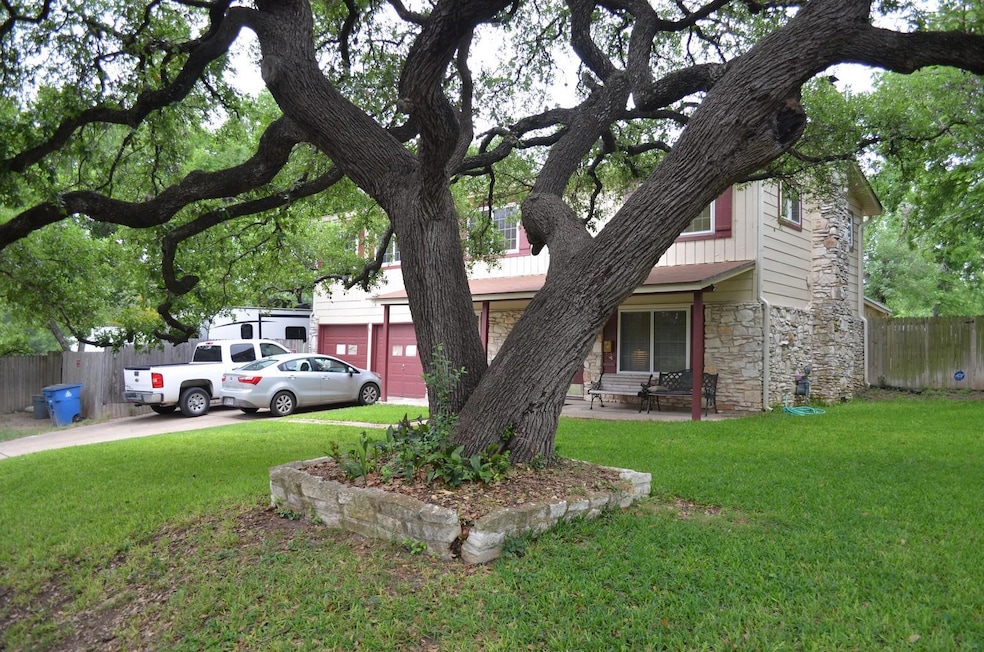
907 Pepperell Ct Austin, TX 78753
Heritage Hills NeighborhoodEstimated payment $3,607/month
Total Views
4,099
3
Beds
2.5
Baths
2,170
Sq Ft
$248
Price per Sq Ft
Highlights
- Above Ground Pool
- Deck
- No HOA
- Mature Trees
- Wood Flooring
- Balcony
About This Home
Wonderful well cared for home on cul-de-sac lot with large shady trees! Nice backyard with several storage buildings and room for your RV. Balcony off master bedroom.
Listing Agent
Westbank Realty Brokerage Phone: (512) 444-1300 License #0436070 Listed on: 05/09/2025

Home Details
Home Type
- Single Family
Est. Annual Taxes
- $7,868
Year Built
- Built in 1965
Lot Details
- 9,984 Sq Ft Lot
- Cul-De-Sac
- South Facing Home
- Wood Fence
- Chain Link Fence
- Mature Trees
Parking
- 2 Car Attached Garage
- Front Facing Garage
Home Design
- Slab Foundation
- Composition Roof
- Masonry Siding
Interior Spaces
- 2,170 Sq Ft Home
- 2-Story Property
- Living Room with Fireplace
Kitchen
- Breakfast Bar
- Free-Standing Range
- Dishwasher
- Kitchen Island
Flooring
- Wood
- Carpet
- Tile
Bedrooms and Bathrooms
- 3 Bedrooms
Pool
- Above Ground Pool
- Spa
Outdoor Features
- Balcony
- Deck
- Shed
Schools
- Hart Elementary School
- Dobie Middle School
- Northeast Early College High School
Utilities
- Central Heating and Cooling System
Community Details
- No Home Owners Association
- Heritage Hills Sec 01 Subdivision
Listing and Financial Details
- Assessor Parcel Number 02361903210000
- Tax Block C
Map
Create a Home Valuation Report for This Property
The Home Valuation Report is an in-depth analysis detailing your home's value as well as a comparison with similar homes in the area
Home Values in the Area
Average Home Value in this Area
Tax History
| Year | Tax Paid | Tax Assessment Tax Assessment Total Assessment is a certain percentage of the fair market value that is determined by local assessors to be the total taxable value of land and additions on the property. | Land | Improvement |
|---|---|---|---|---|
| 2025 | $6,174 | $410,362 | $103,985 | $306,377 |
| 2023 | $6,174 | $360,915 | $0 | $0 |
| 2022 | $6,480 | $328,105 | $0 | $0 |
| 2021 | $6,493 | $298,277 | $75,000 | $287,600 |
| 2020 | $5,816 | $271,161 | $75,000 | $212,400 |
| 2018 | $4,962 | $224,100 | $75,000 | $178,743 |
| 2017 | $4,543 | $203,727 | $30,000 | $173,727 |
| 2016 | $4,334 | $194,341 | $30,000 | $173,727 |
| 2015 | $3,770 | $176,674 | $30,000 | $146,674 |
| 2014 | $3,770 | $174,900 | $0 | $0 |
Source: Public Records
Property History
| Date | Event | Price | Change | Sq Ft Price |
|---|---|---|---|---|
| 07/10/2025 07/10/25 | Price Changed | $539,000 | -1.8% | $248 / Sq Ft |
| 05/09/2025 05/09/25 | For Sale | $549,000 | -- | $253 / Sq Ft |
Source: Unlock MLS (Austin Board of REALTORS®)
Purchase History
| Date | Type | Sale Price | Title Company |
|---|---|---|---|
| Interfamily Deed Transfer | -- | Texas American Title Company | |
| Vendors Lien | -- | -- |
Source: Public Records
Mortgage History
| Date | Status | Loan Amount | Loan Type |
|---|---|---|---|
| Open | $142,490 | Stand Alone First | |
| Closed | $144,000 | Credit Line Revolving | |
| Closed | $117,380 | Fannie Mae Freddie Mac |
Source: Public Records
Similar Homes in Austin, TX
Source: Unlock MLS (Austin Board of REALTORS®)
MLS Number: 5150592
APN: 239760
Nearby Homes
- 8506 Shenandoah Dr
- 8600 Loralinda Dr
- 906 Hermitage Dr
- 914 Hermitage Dr
- 822 Hermitage Dr
- 1034 Wisteria Trail
- 8401 Tecumseh Dr
- 1002 Wisteria Cir
- 401 Oak Plaza
- 405 Oertli Ln
- 8213 Sam Rayburn Dr
- 9009 North Plaza Unit 108
- 309 Oertli Ln Unit B
- 304 Oak Plaza
- 204 Pecan Dr Unit 3
- 204 Pecan Dr Unit 2
- 500 Capitol Dr Unit 1
- 106 Oertli Ln Unit A & B
- 8507 Georgian Dr
- 111 Little Walnut Dr Unit 1
- 908 Hermitage Dr
- 829 Park Plaza
- 8312 N Interstate 35
- 8800 N Interstate 35
- 8805 North Plaza
- 600 Barwood Park
- 8900 N Interstate 35
- 8300 N Interstate 35
- 1088 Park Plaza
- 410 Primrose St
- 8216 N Interstate Highway 35
- 8221 Sam Rayburn Dr Unit 101
- 8221 Sam Rayburn Dr Unit 103
- 916 Norwood Park Blvd
- 304 John Nance Garner Cir Unit 2
- 9009 North Plaza Unit 108
- 208 Florence Dr
- 8210 Sam Rayburn Dr Unit 103
- 9200 North Plaza
- 9003 Capitol Dr






