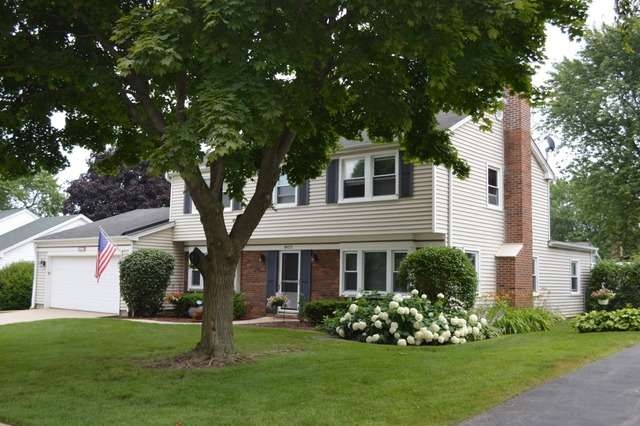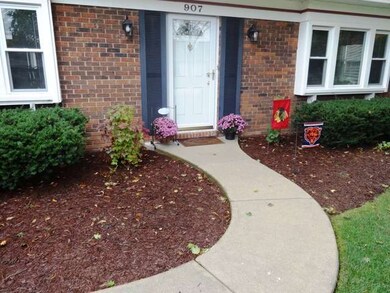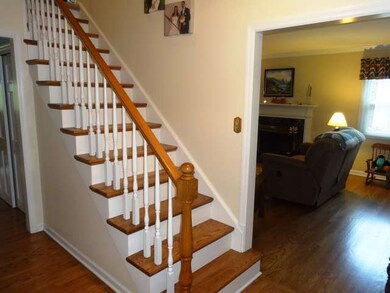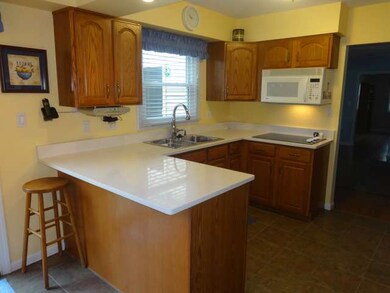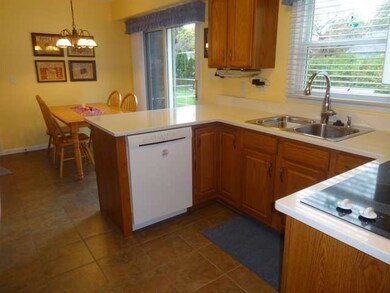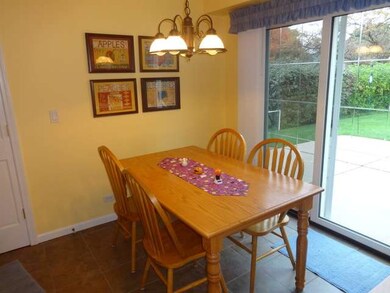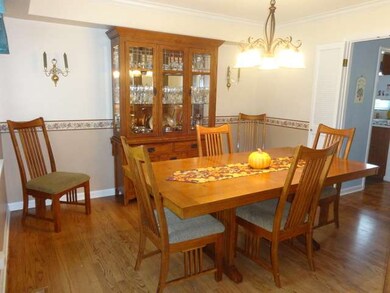
907 Plum Grove Cir Buffalo Grove, IL 60089
South Buffalo Grove NeighborhoodHighlights
- Colonial Architecture
- Landscaped Professionally
- Home Office
- Buffalo Grove High School Rated A+
- Wood Flooring
- Walk-In Pantry
About This Home
As of November 2024WOW! IMMACULATE EXPANDED GRAMERCY! A MUST SEE! HUGE FAM RM! 4 BRS! LARGE 1ST FLR OFC/DEN! FRENCH DRS!! SPECIAL FEATURES & UPDATES INCL: KITCHEN W/SILESTONE COUNTERS & ALL APPLS(DBL OVEN)! HW FLOORS! CARPET UPSTAIRS! 6 PANEL DRS! GARAGE DOOR! FURN! A/C! NEST SYSTEM! HWH! SIDING, SOF/FAC, GUTTERS, WINDOWS! NEW ELECTRIC PANEL! SUMP PUMP! DRY CEMENT CRAWL! PATIO OVERLOOKS BEAUTIFUL FENCED YRD W/SHED! TOO MUCH TO LIST!
Last Agent to Sell the Property
RE/MAX Suburban License #475126401 Listed on: 10/20/2014

Last Buyer's Agent
@properties Christie's International Real Estate License #475134229

Home Details
Home Type
- Single Family
Est. Annual Taxes
- $12,061
Year Built
- 1967
Lot Details
- Fenced Yard
- Landscaped Professionally
Parking
- Attached Garage
- Garage Is Owned
Home Design
- Colonial Architecture
- Brick Exterior Construction
- Slab Foundation
- Asphalt Shingled Roof
- Vinyl Siding
Interior Spaces
- Primary Bathroom is a Full Bathroom
- Home Office
- Wood Flooring
- Crawl Space
Kitchen
- Breakfast Bar
- Walk-In Pantry
- Oven or Range
- Microwave
- Dishwasher
Laundry
- Dryer
- Washer
Outdoor Features
- Patio
Utilities
- Forced Air Heating and Cooling System
- Heating System Uses Gas
- Lake Michigan Water
Listing and Financial Details
- Homeowner Tax Exemptions
Ownership History
Purchase Details
Purchase Details
Home Financials for this Owner
Home Financials are based on the most recent Mortgage that was taken out on this home.Purchase Details
Home Financials for this Owner
Home Financials are based on the most recent Mortgage that was taken out on this home.Purchase Details
Home Financials for this Owner
Home Financials are based on the most recent Mortgage that was taken out on this home.Purchase Details
Purchase Details
Purchase Details
Home Financials for this Owner
Home Financials are based on the most recent Mortgage that was taken out on this home.Similar Homes in the area
Home Values in the Area
Average Home Value in this Area
Purchase History
| Date | Type | Sale Price | Title Company |
|---|---|---|---|
| Warranty Deed | -- | None Listed On Document | |
| Warranty Deed | $455,000 | Proper Title | |
| Warranty Deed | $455,000 | Proper Title | |
| Warranty Deed | $385,000 | Proper Title | |
| Warranty Deed | $344,000 | Cti | |
| Quit Claim Deed | -- | -- | |
| Interfamily Deed Transfer | -- | -- | |
| Warranty Deed | $271,500 | -- |
Mortgage History
| Date | Status | Loan Amount | Loan Type |
|---|---|---|---|
| Previous Owner | $385,000 | VA | |
| Previous Owner | $292,315 | New Conventional | |
| Previous Owner | $240,000 | New Conventional | |
| Previous Owner | $29,970 | Credit Line Revolving | |
| Previous Owner | $300,000 | Unknown | |
| Previous Owner | $213,000 | Unknown | |
| Previous Owner | $217,200 | Unknown | |
| Previous Owner | $217,200 | No Value Available |
Property History
| Date | Event | Price | Change | Sq Ft Price |
|---|---|---|---|---|
| 11/04/2024 11/04/24 | Sold | $455,000 | +7.1% | $181 / Sq Ft |
| 09/09/2024 09/09/24 | Pending | -- | -- | -- |
| 03/08/2024 03/08/24 | For Sale | $425,000 | +23.6% | $169 / Sq Ft |
| 01/16/2015 01/16/15 | Sold | $343,900 | 0.0% | $137 / Sq Ft |
| 12/01/2014 12/01/14 | Pending | -- | -- | -- |
| 11/21/2014 11/21/14 | Price Changed | $343,900 | -0.3% | $137 / Sq Ft |
| 11/12/2014 11/12/14 | Price Changed | $344,900 | -1.4% | $137 / Sq Ft |
| 10/30/2014 10/30/14 | Price Changed | $349,750 | 0.0% | $139 / Sq Ft |
| 10/23/2014 10/23/14 | Price Changed | $349,900 | -2.8% | $139 / Sq Ft |
| 10/20/2014 10/20/14 | For Sale | $359,900 | -- | $143 / Sq Ft |
Tax History Compared to Growth
Tax History
| Year | Tax Paid | Tax Assessment Tax Assessment Total Assessment is a certain percentage of the fair market value that is determined by local assessors to be the total taxable value of land and additions on the property. | Land | Improvement |
|---|---|---|---|---|
| 2024 | $12,061 | $41,000 | $7,560 | $33,440 |
| 2023 | $12,625 | $41,000 | $7,560 | $33,440 |
| 2022 | $12,625 | $41,000 | $7,560 | $33,440 |
| 2021 | $9,680 | $30,729 | $4,830 | $25,899 |
| 2020 | $9,498 | $30,729 | $4,830 | $25,899 |
| 2019 | $9,486 | $34,068 | $4,830 | $29,238 |
| 2018 | $10,701 | $34,507 | $4,200 | $30,307 |
| 2017 | $10,524 | $34,507 | $4,200 | $30,307 |
| 2016 | $10,053 | $34,507 | $4,200 | $30,307 |
| 2015 | $8,980 | $29,057 | $3,570 | $25,487 |
| 2014 | $8,850 | $29,057 | $3,570 | $25,487 |
| 2013 | $8,162 | $29,057 | $3,570 | $25,487 |
Agents Affiliated with this Home
-
J
Seller's Agent in 2024
Jennifer Ziegler
@ Properties
-
P
Buyer's Agent in 2024
Phillip Brand
Mark Allen Realty ERA Powered
-
G
Seller's Agent in 2015
George Seaverns Team
RE/MAX Suburban
Map
Source: Midwest Real Estate Data (MRED)
MLS Number: MRD08757209
APN: 03-05-109-009-0000
- 957 Country Ln
- 114 Timber Hill Rd
- 220 Stonegate Rd
- 931 Bernard Dr
- 410 Chatham Cir
- 315 Cherrywood Rd
- 1130 Bernard Dr
- 535 Weidner Rd
- 320 W Brampton Ln
- 740 Weidner Rd Unit 206
- 735 Weidner Rd Unit 145A1
- 4227 N Walnut Ave
- 347 Hiawatha Dr
- 4116 N Terramere Ave
- 711 W Nichols Rd
- 738 Hapsfield Ln Unit 7A2
- 671 Hapsfield Ln Unit 105
- 725 Grove Dr Unit 209
- 383 Raupp Blvd
- 476 Raupp Blvd
