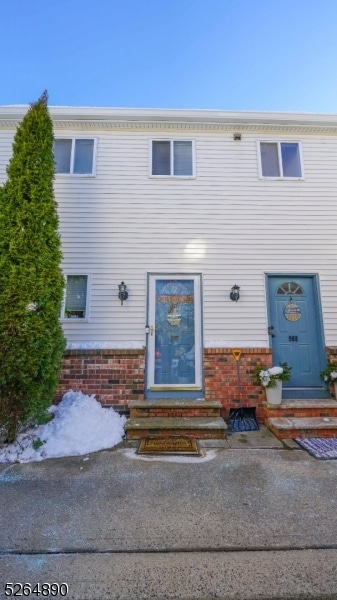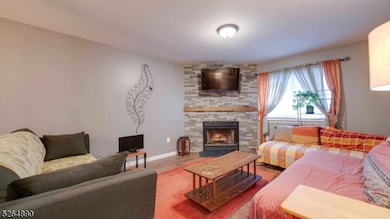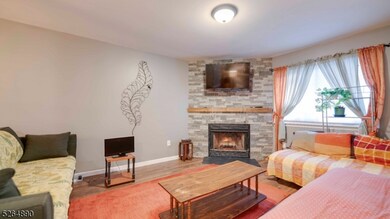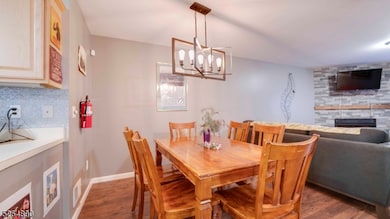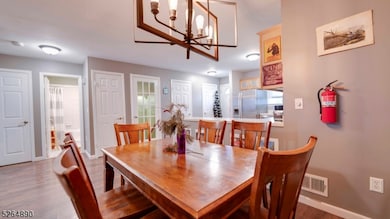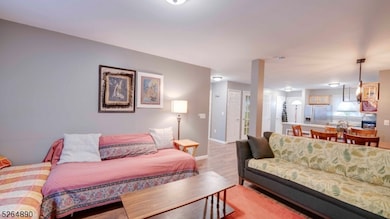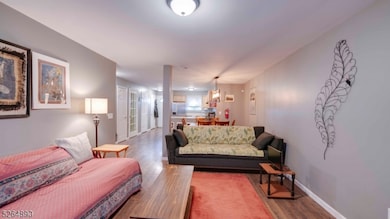907 Reed Ct Unit C0907 Flemington, NJ 08822
Estimated payment $2,522/month
Highlights
- Private Pool
- Recreation Room
- Butlers Pantry
- Hunterdon Central Regional High School District Rated A
- Den
- Breakfast Bar
About This Home
Discover comfort and convenience in Stonegate, where condo living is elevated. This delightful 1-bedroom condo offers an inviting retreat with a host of amenities right at your fingertips. Step inside to discover a seamless layout designed for modern living. The main floor boasts a cozy living room, a full dining room perfect for hosting intimate gatherings, and a well-appointed kitchen featuring plenty of cabinet space, sleek stainless appliances, and a stylish backsplash. But the real gem lies downstairs, where a finished basement awaits, offering a versatile space for relaxation and entertainment. Whether you're unwinding in the family room, setting up a home office in the den, or accommodating guests with the convenience of a full bathroom, this lower level provides endless possibilities to suit your lifestyle needs. Step outside to your own private oasis, where a gorgeous backyard and back deck beckon you to soak up the sunshine or savor al fresco dining, and when it's time to cool off, take a refreshing dip in the community pool or challenge friends to a game of tennis on the courts. Additional highlights include in-unit laundry, ceiling fans, access to a community playground, garbage service included in the HOA, and easy access to nearby shopping centers, parks, businesses, and food establishments! Don't miss out on this fantastic opportunity to experience the pinnacle of comfort, convenience, and community in the heart of Stonegate!
Listing Agent
BENJAMIN JAMPEL
WEICHERT REALTORS Brokerage Phone: 908-627-2880 Listed on: 10/16/2025
Property Details
Home Type
- Condominium
Est. Annual Taxes
- $5,446
Year Built
- Built in 1989
HOA Fees
- $355 Monthly HOA Fees
Home Design
- Vinyl Siding
- Tile
Interior Spaces
- 1-Story Property
- Wood Burning Fireplace
- Living Room with Fireplace
- Family or Dining Combination
- Den
- Recreation Room
- Utility Room
- Laminate Flooring
- Finished Basement
- Basement Fills Entire Space Under The House
Kitchen
- Breakfast Bar
- Butlers Pantry
- Electric Oven or Range
- Microwave
- Dishwasher
Bedrooms and Bathrooms
- 1 Bedroom
- En-Suite Primary Bedroom
- 2 Full Bathrooms
Laundry
- Laundry Room
- Dryer
- Washer
Home Security
Outdoor Features
- Private Pool
Schools
- Hunterdon Cent High School
Utilities
- Forced Air Heating and Cooling System
- One Cooling System Mounted To A Wall/Window
- Underground Utilities
- Standard Electricity
- Gas Water Heater
Listing and Financial Details
- Assessor Parcel Number 1921-00071-0025-00001-0000-C0907
Community Details
Overview
- Association fees include maintenance-common area, maintenance-exterior, snow removal, trash collection
Recreation
- Tennis Courts
- Community Playground
- Community Pool
Pet Policy
- Pets Allowed
Security
- Storm Doors
- Carbon Monoxide Detectors
- Fire and Smoke Detector
Map
Home Values in the Area
Average Home Value in this Area
Property History
| Date | Event | Price | List to Sale | Price per Sq Ft | Prior Sale |
|---|---|---|---|---|---|
| 10/25/2025 10/25/25 | For Sale | $324,900 | +26.8% | -- | |
| 07/15/2022 07/15/22 | Sold | $256,150 | +9.0% | $298 / Sq Ft | View Prior Sale |
| 06/10/2022 06/10/22 | Pending | -- | -- | -- | |
| 05/27/2022 05/27/22 | For Sale | $235,000 | +59.3% | $273 / Sq Ft | |
| 04/26/2017 04/26/17 | Sold | $147,500 | +2.4% | $171 / Sq Ft | View Prior Sale |
| 02/24/2017 02/24/17 | Pending | -- | -- | -- | |
| 02/08/2017 02/08/17 | For Sale | $144,000 | -- | $167 / Sq Ft |
Source: Garden State MLS
MLS Number: 3992873
APN: 21 00071-0025-00001-0000-C0907
- 27 Londonderry Dr
- 25 Indian Plantation St Unit 25
- 12 Higgins Ct
- 84 Saxonney Cir
- 807 Wedgewood Cir
- 21 Sherwood Ct
- 803 Yorkshire Dr
- 276 Spruce Ct
- 43 Wellington Ave
- 111 Franklin Ct
- 106 Franklin Ct Unit 238
- 105 Franklin Ct Unit 237
- 15 Hancock Ct
- 31 Hancock Ct
- 198 U S Highway 202
- 404 Willow Ct
- 405 Willow Ct
- 107 Provincetown Ct
- 410 Village Commons
- 613 Village Commons
- 510 Reed Ct
- 15 Krenkel Ct
- 316 Yorkshire Dr
- 606 Nottingham Way
- 404 Wedgewood Cir
- 134 Locust Ct Unit 134
- 254 Hwy20231north A-B
- 70 Church St
- 10 Mine St Unit Barn Loft
- 23 Bloomfield Ave
- 16 Main St
- 16 Main St Unit 16LF
- 22 Pennsylvania Ave
- 7 E Main St
- 445 U S 202 Unit 1
- 25 N Main St
- 55 Lincoln Cir
- 5 Ridge Rd
- 65 N Main St
- 27 Cummington Ln
