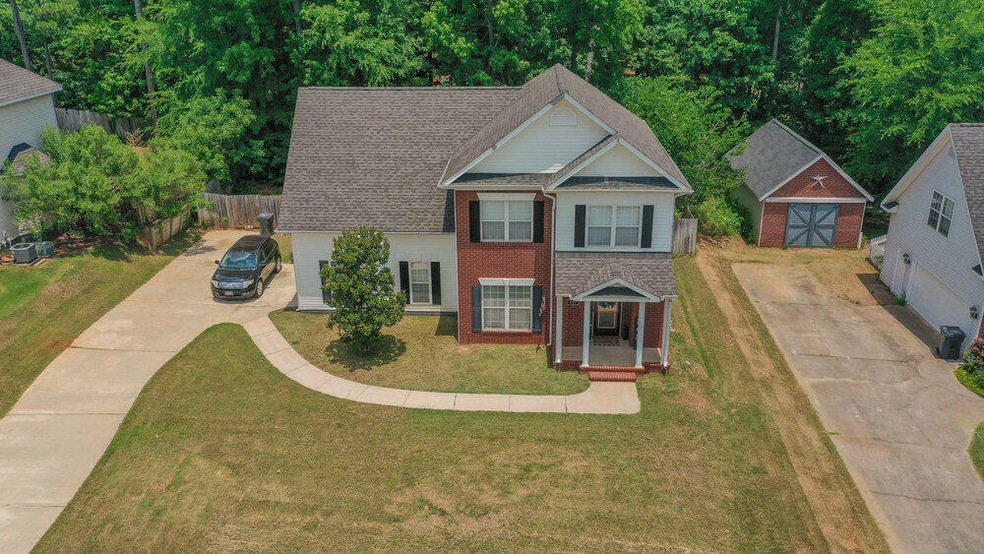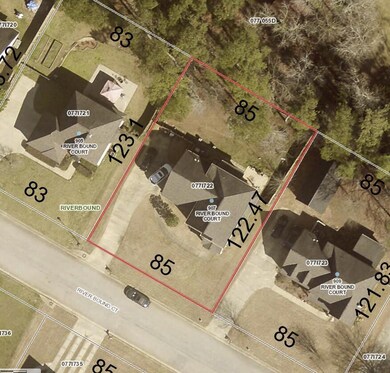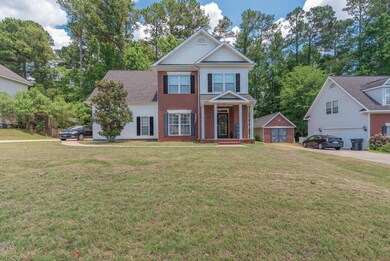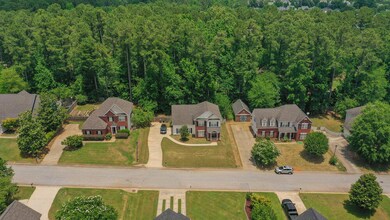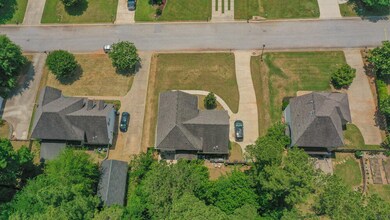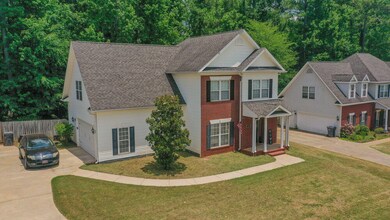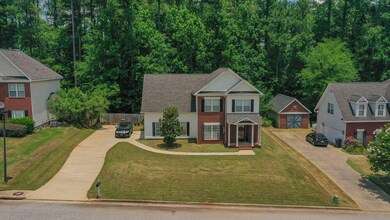
Highlights
- Newly Painted Property
- Wood Flooring
- No HOA
- River Ridge Elementary School Rated A
- Great Room
- Breakfast Room
About This Home
As of July 2022You and your family can enjoy this captivating 2-story, 4 bedroom, 2.5 bath property located in the subdivision of River Bound. This home is situated on a private cul-de-sac and boasts a brand new ceramic tile kitchen flooring, hardwood floors, upgraded fixtures, an enormous private backyard with patio, and so much more. The Formal Dining room is perfect for hosting, while the eat-in Kitchen with open concept allows you to stay connected with guests or family. The Living room features a beautiful fireplace and plenty of space to relax. Retreat to the spacious Master Bedroom with Tray ceilings and large walk-in closet after a long day. You will love calling this house your home!
Last Agent to Sell the Property
Keller Williams Realty Augusta License #353696 Listed on: 06/08/2022

Home Details
Home Type
- Single Family
Est. Annual Taxes
- $2,459
Year Built
- Built in 2002 | Remodeled
Lot Details
- 10,454 Sq Ft Lot
- Lot Dimensions are 85x123
- Cul-De-Sac
- Privacy Fence
- Landscaped
- Front and Back Yard Sprinklers
Parking
- 2 Car Attached Garage
Home Design
- Newly Painted Property
- Brick Exterior Construction
- Slab Foundation
- Composition Roof
- Vinyl Siding
Interior Spaces
- 2,098 Sq Ft Home
- 2-Story Property
- Built-In Features
- Dry Bar
- Ceiling Fan
- Gas Log Fireplace
- Blinds
- Entrance Foyer
- Great Room
- Family Room
- Living Room with Fireplace
- Breakfast Room
- Dining Room
- Pull Down Stairs to Attic
- Home Security System
Kitchen
- Eat-In Kitchen
- Cooktop
- Microwave
- Dishwasher
- Disposal
Flooring
- Wood
- Carpet
- Ceramic Tile
Bedrooms and Bathrooms
- 4 Bedrooms
- Primary Bedroom Upstairs
- Walk-In Closet
Laundry
- Dryer
- Washer
Outdoor Features
- Patio
- Rear Porch
Schools
- Riverside Elementary And Middle School
- Greenbrier High School
Utilities
- Central Air
- Heating System Uses Natural Gas
- Cable TV Available
Community Details
- No Home Owners Association
- River Bound Subdivision
Listing and Financial Details
- Tax Lot 4
- Assessor Parcel Number 077I722
Ownership History
Purchase Details
Home Financials for this Owner
Home Financials are based on the most recent Mortgage that was taken out on this home.Purchase Details
Home Financials for this Owner
Home Financials are based on the most recent Mortgage that was taken out on this home.Purchase Details
Home Financials for this Owner
Home Financials are based on the most recent Mortgage that was taken out on this home.Similar Homes in Evans, GA
Home Values in the Area
Average Home Value in this Area
Purchase History
| Date | Type | Sale Price | Title Company |
|---|---|---|---|
| Warranty Deed | $308,000 | -- | |
| Deed | $190,000 | -- | |
| Warranty Deed | $145,000 | -- |
Mortgage History
| Date | Status | Loan Amount | Loan Type |
|---|---|---|---|
| Previous Owner | $186,558 | FHA | |
| Previous Owner | $111,000 | New Conventional | |
| Previous Owner | $54,000 | New Conventional | |
| Previous Owner | $37,000 | Credit Line Revolving | |
| Previous Owner | $145,000 | Purchase Money Mortgage | |
| Previous Owner | $120,000 | Unknown |
Property History
| Date | Event | Price | Change | Sq Ft Price |
|---|---|---|---|---|
| 12/18/2023 12/18/23 | Rented | $2,000 | 0.0% | -- |
| 11/28/2023 11/28/23 | Price Changed | $2,000 | -4.8% | $1 / Sq Ft |
| 09/01/2023 09/01/23 | For Rent | $2,100 | 0.0% | -- |
| 08/03/2023 08/03/23 | Rented | $2,100 | 0.0% | -- |
| 07/30/2023 07/30/23 | For Rent | $2,100 | 0.0% | -- |
| 07/01/2022 07/01/22 | Sold | $308,000 | -2.2% | $147 / Sq Ft |
| 06/20/2022 06/20/22 | Pending | -- | -- | -- |
| 06/08/2022 06/08/22 | For Sale | $315,000 | +65.8% | $150 / Sq Ft |
| 03/13/2015 03/13/15 | Sold | $190,000 | -5.9% | $91 / Sq Ft |
| 02/11/2015 02/11/15 | Pending | -- | -- | -- |
| 12/03/2014 12/03/14 | For Sale | $202,000 | -- | $96 / Sq Ft |
Tax History Compared to Growth
Tax History
| Year | Tax Paid | Tax Assessment Tax Assessment Total Assessment is a certain percentage of the fair market value that is determined by local assessors to be the total taxable value of land and additions on the property. | Land | Improvement |
|---|---|---|---|---|
| 2024 | $3,088 | $121,269 | $22,504 | $98,765 |
| 2023 | $3,088 | $116,638 | $22,004 | $94,634 |
| 2022 | $2,507 | $94,241 | $20,804 | $73,437 |
| 2021 | $2,459 | $88,282 | $18,004 | $70,278 |
| 2020 | $2,428 | $85,353 | $17,604 | $67,749 |
| 2019 | $2,410 | $84,687 | $17,004 | $67,683 |
| 2018 | $2,251 | $78,702 | $14,404 | $64,298 |
| 2017 | $2,302 | $80,248 | $15,604 | $64,644 |
| 2016 | $2,004 | $72,164 | $12,580 | $59,584 |
| 2015 | $812 | $67,910 | $12,580 | $55,330 |
| 2014 | $778 | $66,379 | $12,580 | $53,799 |
Agents Affiliated with this Home
-
C
Seller's Agent in 2023
Christopher Hughes
On The Course Realty, Llc
(706) 825-2279
159 Total Sales
-

Seller's Agent in 2022
Jasmin Bradley
Keller Williams Realty Augusta
(706) 312-9030
339 Total Sales
-
C
Seller's Agent in 2015
Chris Samuels
Roman Realty
(706) 564-5885
37 Total Sales
-
D
Buyer's Agent in 2015
Debby Lynn Martin
Meybohm
Map
Source: REALTORS® of Greater Augusta
MLS Number: 503369
APN: 077I722
- 4136 Quinn Dr
- 4142 Quinn Dr
- 5141 Saddle Cir
- 4154 Saddlehorn Dr
- 4159 Saddlehorn Dr
- 4196 Aerie Cir
- 4256 Aerie Cir
- 1142 Hunters Cove
- 1020 Peninsula Crossing
- 1027 Sluice Gate Dr
- 4161 Eagle Nest Dr
- 873 Chase Rd
- 1075 Conn Dr
- 1015 Sluice Gate Dr
- 1085 Conn Dr
- 322 Pump House Rd
- 1212 Sumter Landing Ln
- 1068 Peninsula Crossing
- 603 Millstone Dr
- 1564 River Island Pkwy
