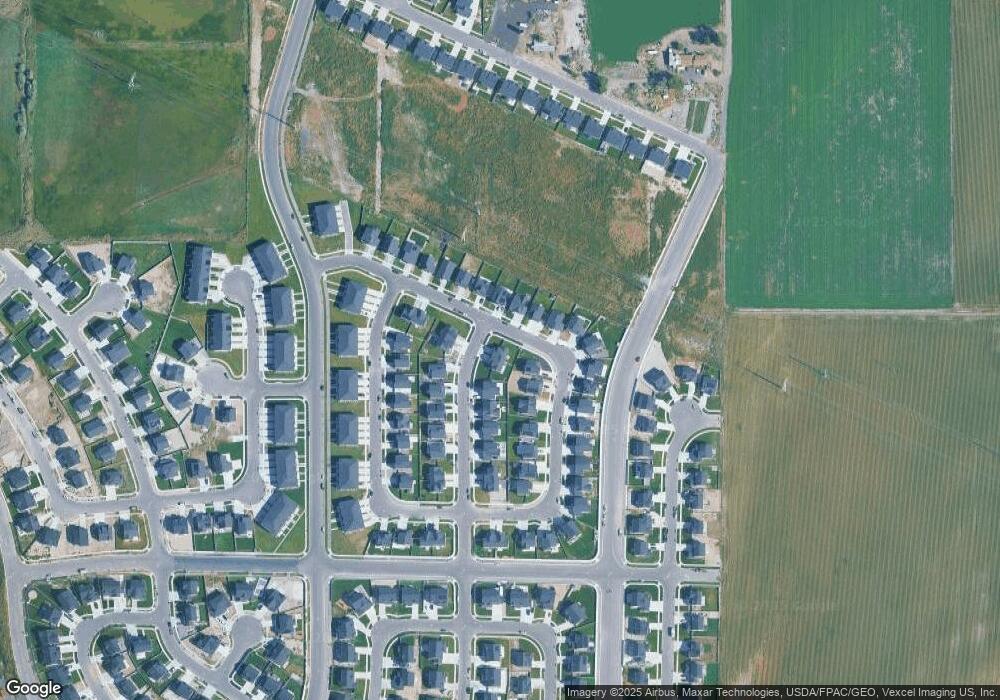907 S 800 W American Fork, UT 84003
Estimated Value: $529,000 - $579,000
3
Beds
3
Baths
2,112
Sq Ft
$264/Sq Ft
Est. Value
About This Home
This home is located at 907 S 800 W, American Fork, UT 84003 and is currently estimated at $557,754, approximately $264 per square foot. 907 S 800 W is a home with nearby schools including Greenwood Elementary School, American Fork Junior High School, and American Fork High School.
Ownership History
Date
Name
Owned For
Owner Type
Purchase Details
Closed on
Dec 15, 2022
Sold by
Hoopes Maxwell George
Bought by
Hoopes Maxwell George and Hoopes Savanna
Current Estimated Value
Home Financials for this Owner
Home Financials are based on the most recent Mortgage that was taken out on this home.
Original Mortgage
$446,376
Outstanding Balance
$432,981
Interest Rate
6.95%
Mortgage Type
New Conventional
Estimated Equity
$124,773
Create a Home Valuation Report for This Property
The Home Valuation Report is an in-depth analysis detailing your home's value as well as a comparison with similar homes in the area
Home Values in the Area
Average Home Value in this Area
Purchase History
| Date | Buyer | Sale Price | Title Company |
|---|---|---|---|
| Hoopes Maxwell George | -- | Cottonwood Title | |
| Hoopes Maxwell George | -- | Cottonwood Title | |
| Keystone Construction Llc | -- | Cottonwood Title |
Source: Public Records
Mortgage History
| Date | Status | Borrower | Loan Amount |
|---|---|---|---|
| Open | Hoopes Maxwell George | $446,376 |
Source: Public Records
Tax History Compared to Growth
Tax History
| Year | Tax Paid | Tax Assessment Tax Assessment Total Assessment is a certain percentage of the fair market value that is determined by local assessors to be the total taxable value of land and additions on the property. | Land | Improvement |
|---|---|---|---|---|
| 2025 | $2,623 | $283,360 | $147,400 | $367,800 |
| 2024 | $2,623 | $291,390 | $0 | $0 |
| 2023 | $2,393 | $281,875 | $0 | $0 |
| 2022 | $1,154 | $134,200 | $134,200 | $0 |
| 2021 | $0 | $134,200 | $134,200 | $0 |
Source: Public Records
Map
Nearby Homes
- 942 S 750 W
- 947 S 950 W
- 1025 S 850 W
- 975 W 950 S
- 1038 W 980 S
- 891 S 1000 W
- 773 W 1080 S
- 902 W 800 S Unit 902
- 848 S 1100 W Unit 294
- Buchanan Plan at Meadowbrook - Legacy
- Highgrove Plan at Meadowbrook - Regency
- Madison Plan at Meadowbrook - Legacy
- Hillsborough Plan at Meadowbrook - Regency
- kensington Plan at Meadowbrook - Regency
- Washington Plan at Meadowbrook - Legacy
- Jefferson Plan at Meadowbrook - Legacy
- McKinley Plan at Meadowbrook - Legacy
- 882 W 560 S
- 795 W 540 S
- 795 W 540 S Unit 338
