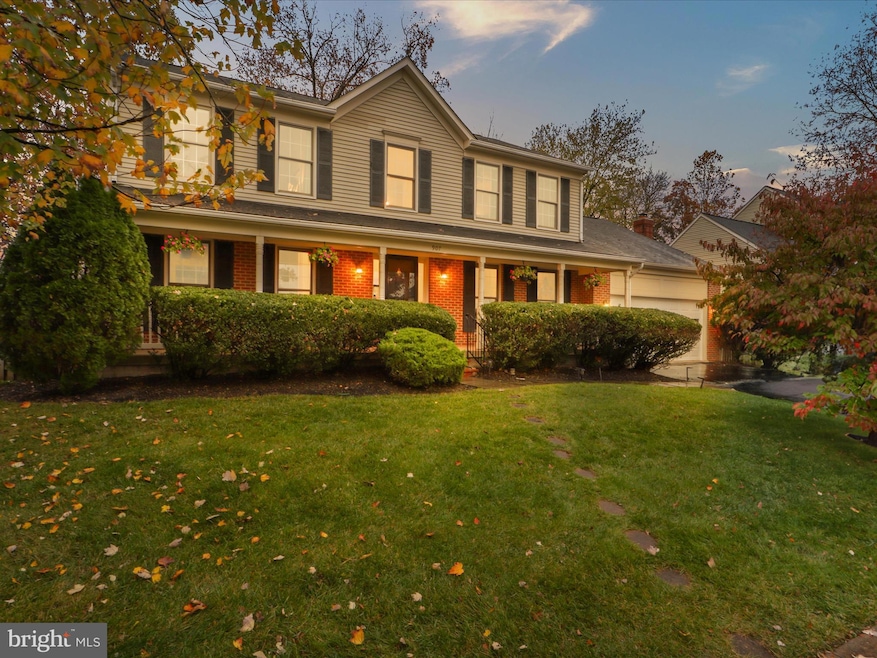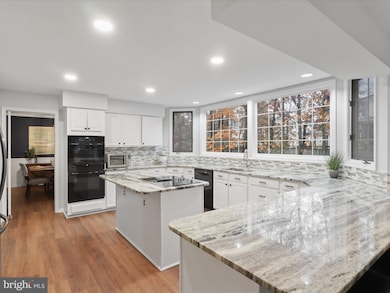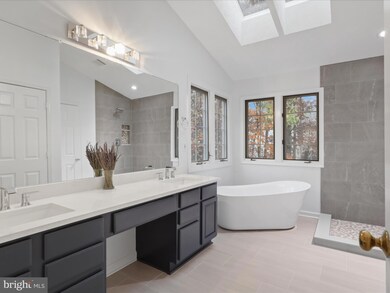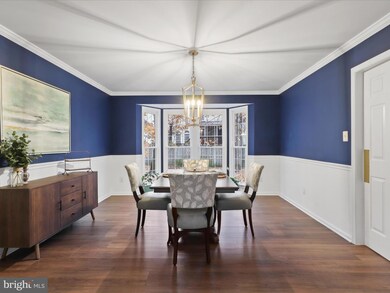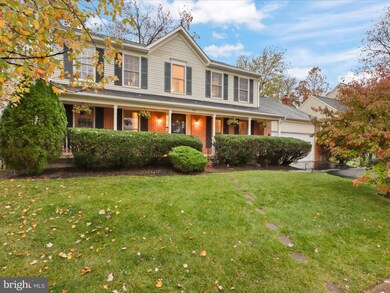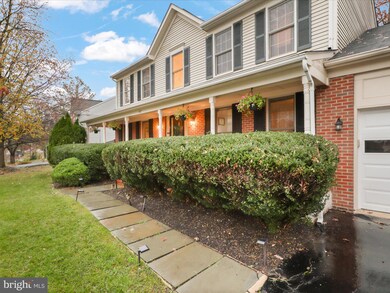
907 Spring Knoll Dr Herndon, VA 20170
Highlights
- Eat-In Gourmet Kitchen
- Traditional Floor Plan
- Breakfast Area or Nook
- Colonial Architecture
- 1 Fireplace
- Formal Dining Room
About This Home
As of December 2024OPEN SATURDAY AND SUNDAY 1-3pm
Incredible Opportunity with a 2.75% VA Assumable Loan for those who qualify! Metro Station less than 3 miles!
This TURN KEY beautifully updated home offers exceptional value with a 2.75% VA Assumable Loan! Perfect for those looking for modern living in a desirable neighborhood. Step inside to discover a host of upgrades throughout:Key Features & Upgrades New Floors on Main Level (2024) – Contemporary and easy-to-maintain flooring throughout the main living areas. Gorgeous granite kitchen counters, huge walk in pantry, wood burning fireplace, formal dining and living rooms, HOME OFFICE or 5th Bedroom on Main, NEW CARPET on stairs and bedroom level, NEWLY RENOVATED PRIMARY BATH has a double vanity, soaking tub, and separate shower and water closet! Cozy front porch and spacious rear deck overlook the irrigated lawn and fenced rear yard. Walk up lower level is complete with a 2nd family room, ample storage, rough in plumbing, and a basement bar with a beer tap, beverage refrigerator, and counter refrigerator. Almost everything is new or newer: Garage door (2024), HVAC upper level (2024), Furnace LL (2024), Water heater (2019), Roof (approx. 2019), Electric Car Charger Ready! All this and a community pool, tennis, basketball, clubhouse, tot lot, and athletic fields!
Open Saturday and Sunday 1-3pm
PLEASE wear booties! New Carpet!
Last Agent to Sell the Property
Long & Foster Real Estate, Inc. Listed on: 11/15/2024

Home Details
Home Type
- Single Family
Est. Annual Taxes
- $10,845
Year Built
- Built in 1994
Lot Details
- 9,590 Sq Ft Lot
- Sprinkler System
- Property is zoned 800
HOA Fees
- $100 Monthly HOA Fees
Parking
- 2 Car Attached Garage
- Front Facing Garage
- Garage Door Opener
- Driveway
- On-Street Parking
Home Design
- Colonial Architecture
- Traditional Architecture
- Slab Foundation
- Aluminum Siding
Interior Spaces
- Property has 3 Levels
- Traditional Floor Plan
- Chair Railings
- Ceiling Fan
- Skylights
- Recessed Lighting
- 1 Fireplace
- Window Treatments
- Formal Dining Room
- Carpet
Kitchen
- Eat-In Gourmet Kitchen
- Breakfast Area or Nook
- Double Oven
- Cooktop
- Dishwasher
- Kitchen Island
- Wine Rack
- Disposal
Bedrooms and Bathrooms
- En-Suite Bathroom
- Walk-In Closet
- Soaking Tub
- Walk-in Shower
Laundry
- Dryer
- Washer
Basement
- Basement Fills Entire Space Under The House
- Walk-Up Access
- Connecting Stairway
- Rear Basement Entry
- Sump Pump
Schools
- Hutchison Elementary School
- Herndon Middle School
- Herndon High School
Utilities
- Forced Air Heating and Cooling System
- Natural Gas Water Heater
Community Details
- Four Seasons Subdivision
Listing and Financial Details
- Tax Lot 311
- Assessor Parcel Number 0103 09 0311
Ownership History
Purchase Details
Home Financials for this Owner
Home Financials are based on the most recent Mortgage that was taken out on this home.Purchase Details
Home Financials for this Owner
Home Financials are based on the most recent Mortgage that was taken out on this home.Purchase Details
Home Financials for this Owner
Home Financials are based on the most recent Mortgage that was taken out on this home.Purchase Details
Home Financials for this Owner
Home Financials are based on the most recent Mortgage that was taken out on this home.Purchase Details
Home Financials for this Owner
Home Financials are based on the most recent Mortgage that was taken out on this home.Similar Homes in Herndon, VA
Home Values in the Area
Average Home Value in this Area
Purchase History
| Date | Type | Sale Price | Title Company |
|---|---|---|---|
| Deed | $905,000 | Potomac Title | |
| Deed | $635,000 | Quality Title Llc | |
| Deed | $529,000 | -- | |
| Deed | $346,000 | -- | |
| Deed | $273,340 | -- |
Mortgage History
| Date | Status | Loan Amount | Loan Type |
|---|---|---|---|
| Closed | $7,500 | No Value Available | |
| Open | $715,000 | New Conventional | |
| Previous Owner | $635,000 | New Conventional | |
| Previous Owner | $635,000 | VA | |
| Previous Owner | $30,000 | Stand Alone Second | |
| Previous Owner | $540,000 | Adjustable Rate Mortgage/ARM | |
| Previous Owner | $60,000 | Stand Alone Second | |
| Previous Owner | $423,200 | New Conventional | |
| Previous Owner | $240,000 | No Value Available | |
| Previous Owner | $259,250 | No Value Available |
Property History
| Date | Event | Price | Change | Sq Ft Price |
|---|---|---|---|---|
| 12/12/2024 12/12/24 | Sold | $905,000 | +3.4% | $226 / Sq Ft |
| 11/18/2024 11/18/24 | Pending | -- | -- | -- |
| 11/15/2024 11/15/24 | For Sale | $875,000 | +37.8% | $219 / Sq Ft |
| 09/06/2019 09/06/19 | Sold | $635,000 | -2.1% | $159 / Sq Ft |
| 08/09/2019 08/09/19 | Pending | -- | -- | -- |
| 08/06/2019 08/06/19 | Price Changed | $648,500 | -0.1% | $162 / Sq Ft |
| 06/26/2019 06/26/19 | For Sale | $649,000 | +2.2% | $162 / Sq Ft |
| 06/25/2019 06/25/19 | Off Market | $635,000 | -- | -- |
| 04/29/2017 04/29/17 | Rented | $2,750 | 0.0% | -- |
| 04/29/2017 04/29/17 | Under Contract | -- | -- | -- |
| 04/11/2017 04/11/17 | For Rent | $2,750 | 0.0% | -- |
| 05/01/2016 05/01/16 | Rented | $2,750 | 0.0% | -- |
| 05/01/2016 05/01/16 | Under Contract | -- | -- | -- |
| 04/11/2016 04/11/16 | For Rent | $2,750 | -- | -- |
Tax History Compared to Growth
Tax History
| Year | Tax Paid | Tax Assessment Tax Assessment Total Assessment is a certain percentage of the fair market value that is determined by local assessors to be the total taxable value of land and additions on the property. | Land | Improvement |
|---|---|---|---|---|
| 2024 | $10,845 | $764,540 | $250,000 | $514,540 |
| 2023 | $8,278 | $755,970 | $250,000 | $505,970 |
| 2022 | $8,198 | $716,880 | $235,000 | $481,880 |
| 2021 | $0 | $637,090 | $195,000 | $442,090 |
| 2020 | $8,087 | $608,040 | $187,000 | $421,040 |
| 2019 | $6,996 | $591,110 | $187,000 | $404,110 |
| 2018 | $6,717 | $584,110 | $180,000 | $404,110 |
| 2017 | $6,587 | $567,340 | $175,000 | $392,340 |
| 2016 | $6,426 | $554,650 | $170,000 | $384,650 |
| 2015 | $6,050 | $542,110 | $165,000 | $377,110 |
| 2014 | $5,846 | $524,980 | $165,000 | $359,980 |
Agents Affiliated with this Home
-
Valerie Kappler

Seller's Agent in 2024
Valerie Kappler
Long & Foster
(703) 963-4047
3 in this area
78 Total Sales
-
Stephanie Lin

Buyer's Agent in 2024
Stephanie Lin
Samson Properties
(434) 229-7743
2 in this area
78 Total Sales
-
K
Seller's Agent in 2019
Koy Banks
Exit Elite Realty
-
Nikki Lagouros

Buyer's Agent in 2019
Nikki Lagouros
BHHS PenFed (actual)
(703) 596-5065
31 in this area
551 Total Sales
-
Victoria Baker

Buyer's Agent in 2017
Victoria Baker
Samson Properties
(703) 626-2226
5 in this area
53 Total Sales
-
G
Buyer's Agent in 2016
Gina Jones
Exit Elite Realty
Map
Source: Bright MLS
MLS Number: VAFX2209548
APN: 0103-09-0311
- 1518 Summerset Place
- 1319 Summerfield Dr
- 1 Rock Hill Rd
- 1 Rock Hill Rd Unit PARCEL A, B, D
- 2132 Capstone Cir
- 1328 April Way
- 13512 Turquoise Ln
- 1243 Summerfield Dr
- 45909 Old ox Rd
- 1250 Sterling Rd
- 1033 Jeff Ryan Dr
- 1420 Bayshire Ln
- 1213 Terrylynn Ct
- 23004 Fontwell Square Unit 508
- 2115 Monaghan Dr
- 22936 Fleet Terrace
- 45988 Grammercy Terrace
- 521 Early Fall Ct
- 2205 Farougi Ct
- 22855 Chestnut Oak Terrace
