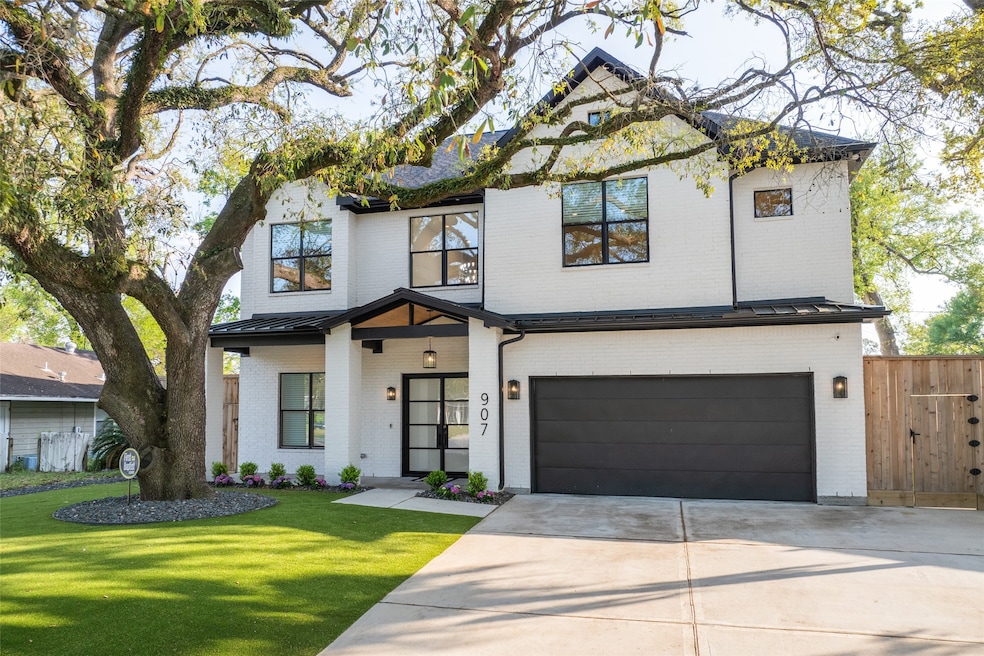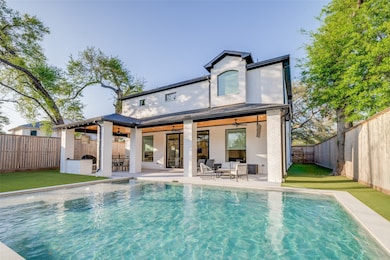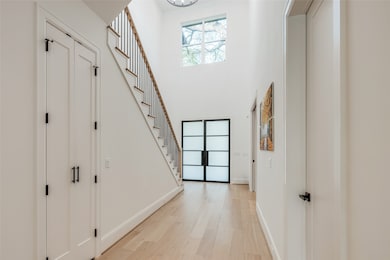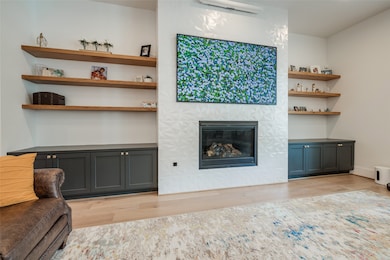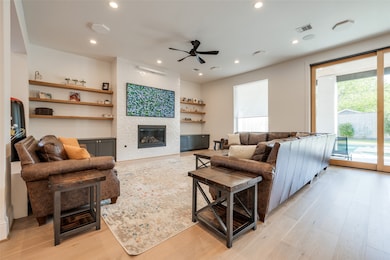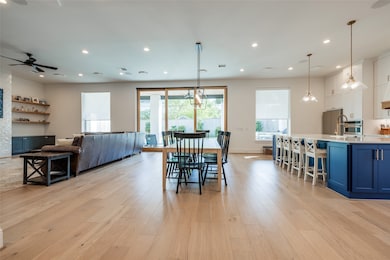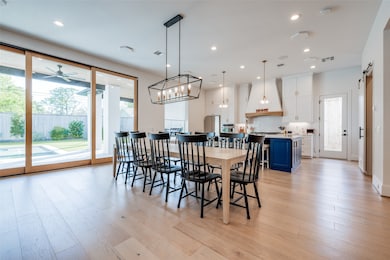907 W 43rd St Houston, TX 77018
Oak Forest-Garden Oaks NeighborhoodHighlights
- Heated In Ground Pool
- 1 Fireplace
- Central Heating and Cooling System
- Traditional Architecture
- 2 Car Attached Garage
- 1-minute walk to Garden Oaks Triangle Park
About This Home
This custom-built home in the Garden Oaks neighborhood is designed for entertaining and practical living. It features an open floor plan that connects to a backyard with a pool and a fully equipped outdoor kitchen, suitable for gatherings. The chef’s kitchen includes premium appliances and plenty of space for cooking. The house offers four bedrooms, a media room, and a first-floor office. Five full bathrooms provide convenience throughout. A Sonos sound system is integrated into every room for consistent audio. The front and back yards have low-maintenance turf, and an extended two and a half-car garage adds extra storage or utility. Located in Garden Oaks, this home combines functional design with modern features, ready for you to move in.
Home Details
Home Type
- Single Family
Est. Annual Taxes
- $29,314
Year Built
- Built in 2023
Parking
- 2 Car Attached Garage
Home Design
- Traditional Architecture
Interior Spaces
- 5,056 Sq Ft Home
- 2-Story Property
- 1 Fireplace
Kitchen
- Microwave
- Ice Maker
- Dishwasher
- Disposal
Bedrooms and Bathrooms
- 4 Bedrooms
- 5 Full Bathrooms
Schools
- Garden Oaks Elementary School
- Black Middle School
- Waltrip High School
Utilities
- Central Heating and Cooling System
- Heating System Uses Gas
Additional Features
- Heated In Ground Pool
- 0.26 Acre Lot
Listing and Financial Details
- Property Available on 5/1/25
- Long Term Lease
Community Details
Overview
- Garden Oaks Sec 04 Subdivision
Pet Policy
- Call for details about the types of pets allowed
- Pet Deposit Required
Map
Source: Houston Association of REALTORS®
MLS Number: 68005561
APN: 0660460460039
- 863 W 43rd St
- 938 Gardenia Dr
- 3712 Alba Rd
- 962 Lamonte Ln
- 966 Lamonte Ln
- 834 Lamonte Ln
- 830 Azalea St
- 854 W 42nd St
- 819 Azalea St
- 979 W 43rd St
- 959 W 42nd St
- 1007 W 43rd St
- 983 W 42nd St
- 1507 Sue Barnett Dr
- 959 Althea Dr
- 1014 Gardenia Dr
- 802 Lamonte Ln
- 971 Curtin St
- 0 Pinemont Dr Unit 70449676
- 1067 Curtin St
