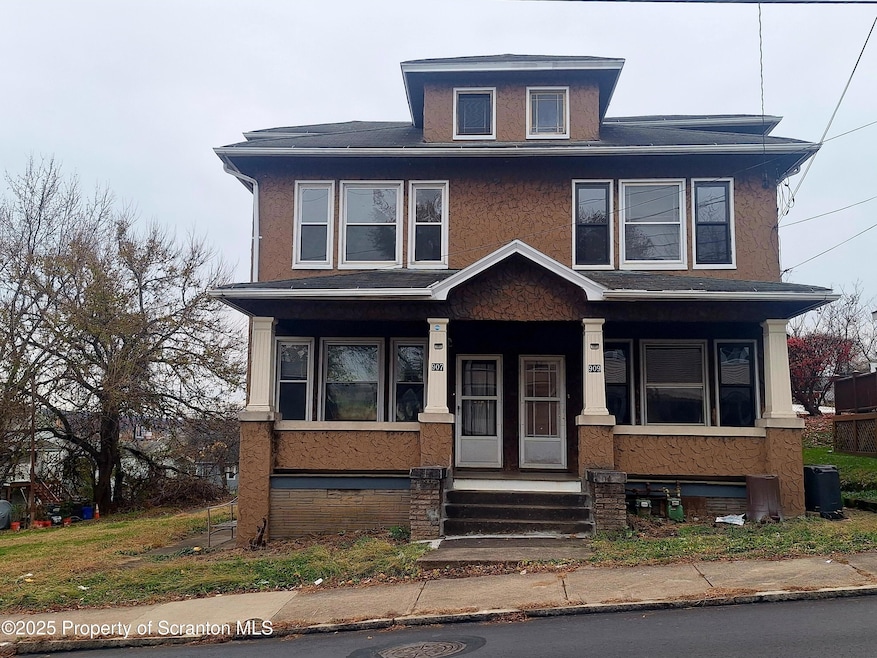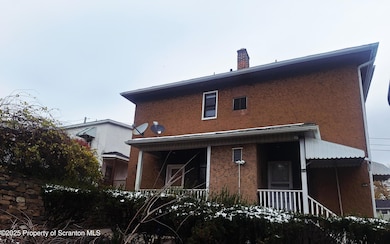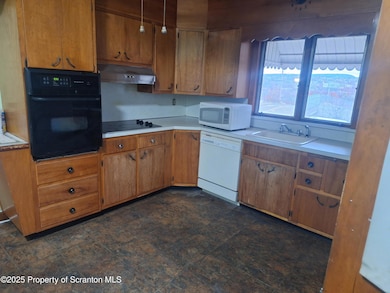907 W Linden St Unit 1 Scranton, PA 18504
Hyde Park Neighborhood
3
Beds
1
Bath
1,012
Sq Ft
6,534
Sq Ft Lot
Highlights
- Living Room
- Hot Water Heating System
- Washer and Dryer
- Dining Room
About This Home
This 3 bedroom 1 bath apartment offers generous living space with an open layout ,updated flooring, and plenty of natural light. Features include a large living room,functional kitchen with ample storage,and nicely sized bedrooms. Conveniently located near shopping,dining and major routes. Perfect for the tenant seeking comfort and convenience.
Listing Agent
Iron Valley Real Estate Greater Scranton License #RS359035 Listed on: 11/18/2025
Property Details
Home Type
- Multi-Family
Year Built
- Built in 1925
Lot Details
- 6,534 Sq Ft Lot
- Lot Dimensions are 69x120x55x43x10x65
Parking
- 1 Car Garage
Home Design
- Apartment
Interior Spaces
- 1,012 Sq Ft Home
- 2-Story Property
- Living Room
- Dining Room
- Unfinished Basement
- Block Basement Construction
- Washer and Dryer
Kitchen
- Built-In Range
- Dishwasher
Bedrooms and Bathrooms
- 3 Bedrooms
- 1 Full Bathroom
Utilities
- No Cooling
- Hot Water Heating System
- Heating System Uses Natural Gas
Listing and Financial Details
- Property Available on 11/24/25
- Assessor Parcel Number 1451501006200
Map
Source: Greater Scranton Board of REALTORS®
MLS Number: GSBSC255968
Nearby Homes
- 916 W Linden St
- 1000 W Linden St Unit BLK
- 525 1/2 Pleasant Ave
- 525 N Main Ave
- 381 N 9th Ave
- 438 N Decker Ct
- 607 N Main Ave Unit 607-09
- 1102 Pettibone St
- 525 N Hyde Park Ave
- 535 N Hyde Park Ave
- 311 N Hyde Park Ave
- 118 Saint Frances Cabrini Ave
- 1209 - 1211 Lafayette St
- 1012 1014 Jackson St
- 308 N Sumner Ave
- 1209 - 1211 Jackson St
- 219 N Sumner Ave
- 1413 1415 Lafayette St
- 602 604 N Lincoln Ave
- 638 N Lincoln Ave
- 909 W Linden St Unit 2
- 525 Saint Frances Cabrini Ave Unit 1
- 527 Saint Francis Cabrini Ave Unit 2
- 518 N Main Ave Unit 1
- 622 N Main Ave Unit 7
- 1124 Lafayette St
- 367 N Bromley Ave Unit B
- 225 N Bromley Ave
- 301 N Bromley Ave
- 1103 Jackson St Unit 3
- 1220 Schlager St Unit 1222
- 126 10th Ave Unit 128
- 220 Linden St Unit 208
- 220 Linden St Unit 408
- 220 Linden St Unit 604
- 217 S Main Ave
- 117 Penn Ave
- 117 Penn Ave Unit 106
- 117 Penn Ave Unit 105
- 117 Penn Ave Unit 108



