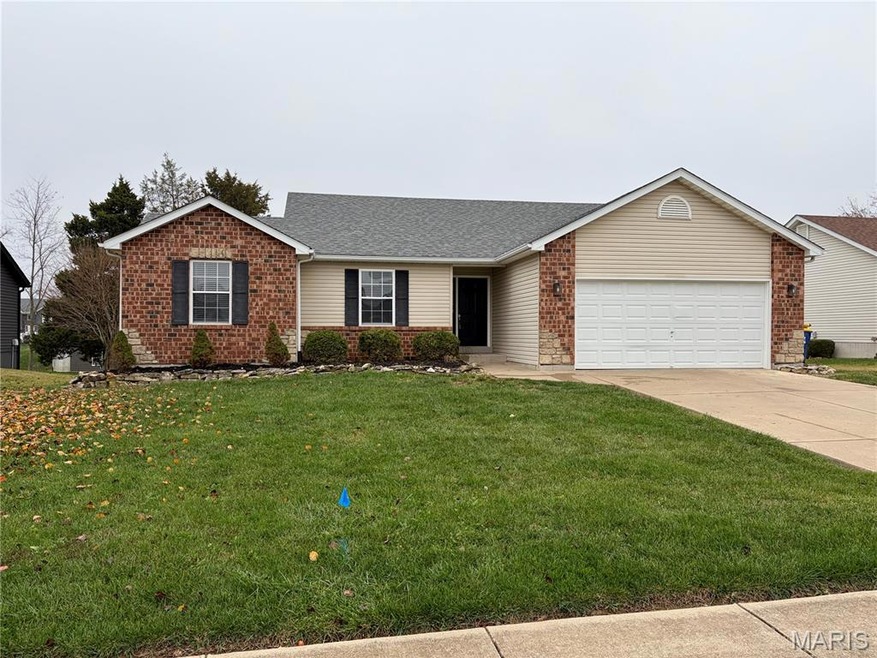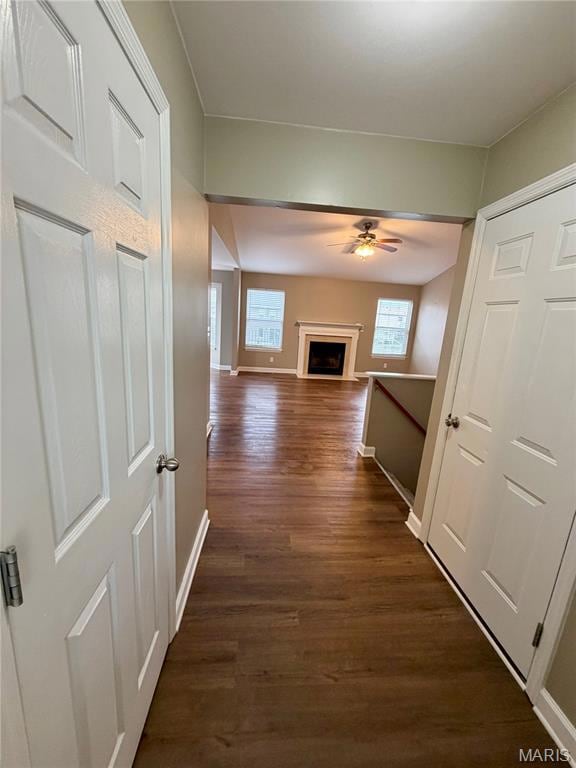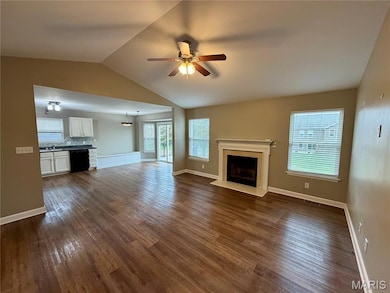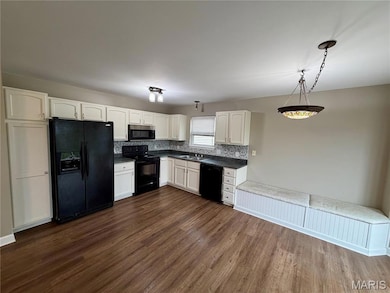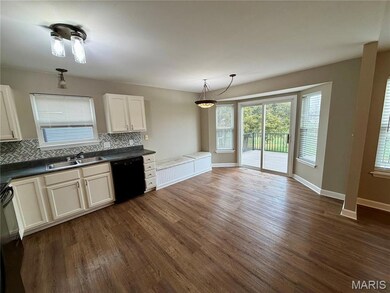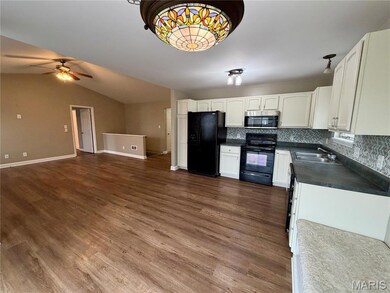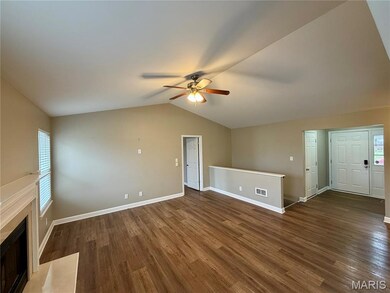907 Warrior Ridge Ct Warrenton, MO 63383
Estimated payment $1,811/month
Highlights
- Vaulted Ceiling
- 2 Car Attached Garage
- 1-Story Property
- Traditional Architecture
- Brick Veneer
- Landscaped
About This Home
907 Warrior Ridge Court: Move-In Ready Ranch
This is a beautiful, updated 4-bedroom, 3-bath ranch in the Warrior Ridge neighborhood, ready for you to move in immediately. The home is essentially turnkey, featuring recent, high-value improvements: New Flooring: New, modern laminate flooring covers the main living areas, kitchen, and bedrooms for a bright, open feel. New Composite Deck: A new, low-maintenance composite deck is off the back, perfect for easy outdoor use and entertaining. Peace of Mind: Major maintenance items are covered, including a newer roof and newer siding on the back of the house. Practical Layout and Smart Storage Space: Main Floor: Offers a functional divided floor plan with 3 bedrooms and 2 full bathrooms. The great room features a vaulted ceiling and a wood-burning fireplace. Finished Basement: The partially finished lower level adds significant living space with a 4th bedroom, a third full bathroom, a large family/recreation room, and dedicated storage. Unbeatable Location for Families: The property offers excellent convenience due to its close proximity to the Warrenton R-III schools: Warrior Ridge Elementary School (approx. 0.4 miles) Warrenton High School (approx. 0.3 miles) Black Hawk Middle School (approx. 0.8 miles) This home offers a combination of low maintenance living, modern updates, and a convenient location. Don't miss this opportunity.
Listing Agent
Centre Pointe Properties, LLC License #2016008896 Listed on: 11/24/2025
Home Details
Home Type
- Single Family
Est. Annual Taxes
- $2,030
Year Built
- Built in 2004
Lot Details
- 0.26 Acre Lot
- Lot Dimensions are 75x150
- Landscaped
- Back Yard
HOA Fees
- $4 Monthly HOA Fees
Parking
- 2 Car Attached Garage
Home Design
- Traditional Architecture
- Brick Veneer
- Shingle Roof
- Vinyl Siding
- Radon Mitigation System
Interior Spaces
- 1-Story Property
- Vaulted Ceiling
- Ceiling Fan
- Family Room with Fireplace
Kitchen
- Range
- Microwave
- Dishwasher
- Disposal
Bedrooms and Bathrooms
- 4 Bedrooms
Laundry
- Dryer
- Washer
Partially Finished Basement
- Basement Fills Entire Space Under The House
- Laundry in Basement
- Basement Storage
- Basement Window Egress
Schools
- Warrior Ridge Elem. Elementary School
- Black Hawk Middle School
- Warrenton High School
Utilities
- Forced Air Heating and Cooling System
- Single-Phase Power
Community Details
- Association fees include common area maintenance, management
- Warrior Ridge Association
Listing and Financial Details
- Assessor Parcel Number 05-33.0-0-00-001.043.000
Map
Home Values in the Area
Average Home Value in this Area
Tax History
| Year | Tax Paid | Tax Assessment Tax Assessment Total Assessment is a certain percentage of the fair market value that is determined by local assessors to be the total taxable value of land and additions on the property. | Land | Improvement |
|---|---|---|---|---|
| 2024 | $2,030 | $28,034 | $6,156 | $21,878 |
| 2023 | $1,765 | $28,034 | $6,156 | $21,878 |
| 2022 | $1,638 | $25,958 | $5,700 | $20,258 |
| 2021 | $1,638 | $25,958 | $5,700 | $20,258 |
| 2020 | $1,646 | $25,958 | $5,700 | $20,258 |
| 2019 | $1,645 | $25,958 | $0 | $0 |
| 2017 | $1,628 | $25,958 | $0 | $0 |
| 2016 | $1,623 | $25,958 | $0 | $0 |
| 2015 | -- | $25,958 | $0 | $0 |
| 2011 | -- | $23,430 | $0 | $0 |
Property History
| Date | Event | Price | List to Sale | Price per Sq Ft | Prior Sale |
|---|---|---|---|---|---|
| 11/24/2025 11/24/25 | For Sale | $310,000 | +55.8% | $135 / Sq Ft | |
| 11/02/2020 11/02/20 | Sold | -- | -- | -- | View Prior Sale |
| 10/02/2020 10/02/20 | Pending | -- | -- | -- | |
| 09/30/2020 09/30/20 | For Sale | $199,000 | 0.0% | $87 / Sq Ft | |
| 09/29/2020 09/29/20 | Pending | -- | -- | -- | |
| 09/24/2020 09/24/20 | For Sale | $199,000 | -- | $87 / Sq Ft |
Purchase History
| Date | Type | Sale Price | Title Company |
|---|---|---|---|
| Warranty Deed | -- | None Available | |
| Warranty Deed | -- | Continental Title | |
| Special Warranty Deed | -- | None Available | |
| Trustee Deed | -- | None Available | |
| Warranty Deed | -- | None Available | |
| Warranty Deed | -- | None Available |
Mortgage History
| Date | Status | Loan Amount | Loan Type |
|---|---|---|---|
| Open | $189,050 | New Conventional | |
| Previous Owner | $148,000 | New Conventional | |
| Previous Owner | $125,900 | New Conventional | |
| Previous Owner | $149,900 | Adjustable Rate Mortgage/ARM | |
| Previous Owner | $139,256 | New Conventional |
Source: MARIS MLS
MLS Number: MIS25078204
APN: 05-33.0-0-00-001.043.000
- 1 Rochester@ Pinckney Ridge
- 1 Westbrook Pinckney Ridge
- 1 Rockport @ Pinckney Ridge
- 815 Navajo Trail
- 22712 Danison Dr
- 904 Arapaho Dr
- Sienna Plan at Estates at Pinckney Ridge
- Rockport Plan at Estates at Pinckney Ridge
- Canterbury Plan at Estates at Pinckney Ridge
- Tremont Plan at Estates at Pinckney Ridge
- Savoy Plan at Estates at Pinckney Ridge
- Westbrook Plan at Estates at Pinckney Ridge
- Hartford Plan at Estates at Pinckney Ridge
- Barkley Plan at Estates at Pinckney Ridge
- Rochester Plan at Estates at Pinckney Ridge
- 1 Tremont @ Pinckney Ridge
- 1 Savoy @ Pinckney Ridge
- 1 Barkley @ Pinckney Ridge
- 22763 Hudson Hills
- 928 Aspen Ave
- 510 Cherry St
- 510 Cherry Ln
- 201 Roanoke Dr
- 28712 Woodland
- 2300 Donna Maria Dr Unit B
- 411 Split Rail Dr
- 227 Essex Ct
- 100 Parkview Dr
- 2 Spring Hill Cir
- 1401 Northridge Place
- 140 Liberty Valley Dr
- 29 Brookfield Ct
- 25 Landon Way Ct
- 17 Brookfield Ct
- 48 Huntleigh Park Ct
- 505-525 Dogleg Ct
- 1145 Marathon Dr
- 22 Tennis Ct
- 4303 Broken Rock Dr
- 615 Grayhawk Cir
