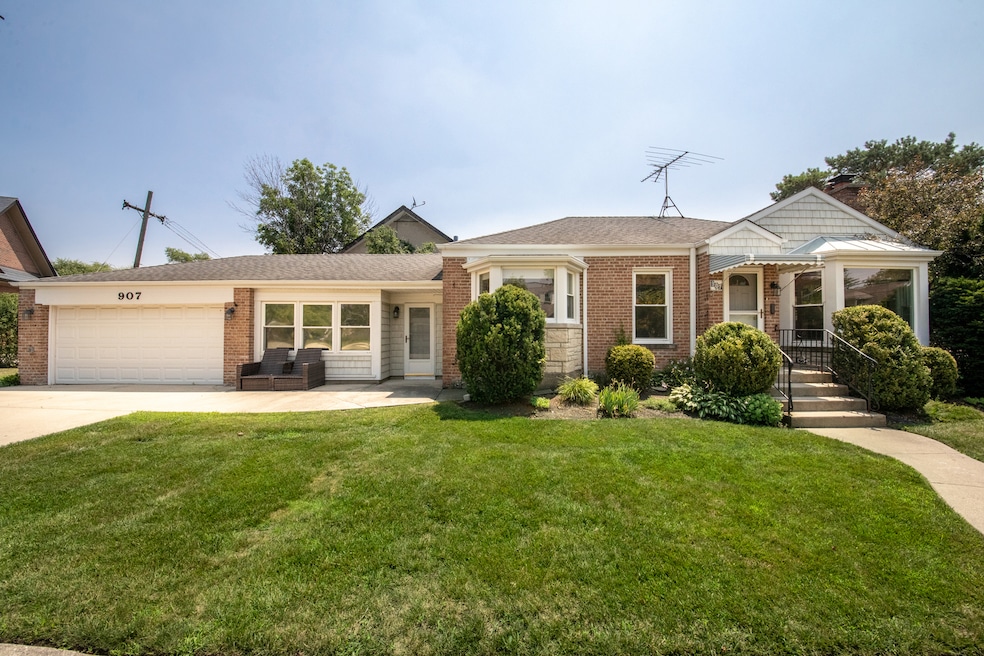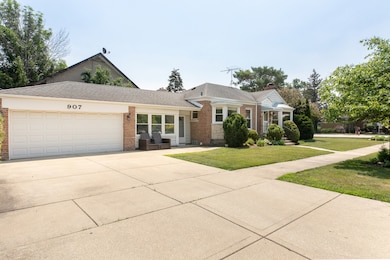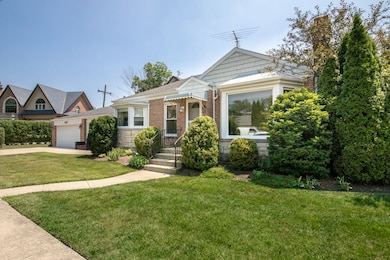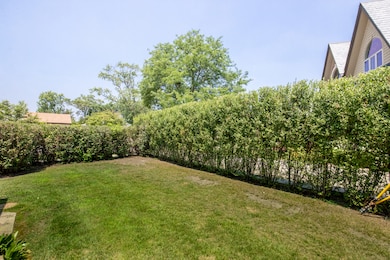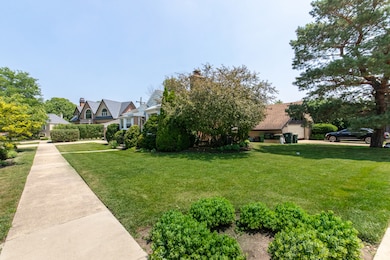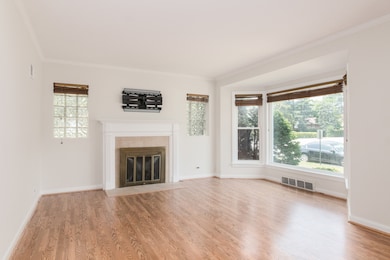907 Wilkinson Pkwy Park Ridge, IL 60068
Estimated payment $2,955/month
Highlights
- Living Room with Fireplace
- Recreation Room
- Wood Flooring
- Franklin Elementary School Rated A-
- Ranch Style House
- Corner Lot
About This Home
This well-maintained and freshly painted ranch-style home is truly move-in ready. Located on tree-lined Wilkinson Parkway, 907 is a three-bedroom, two-bathroom residence nestled on a sunny corner lot that provides natural light throughout the day. The main level features three bedrooms, full bathroom, cozy family room with a fireplace, separate dining room, and an eat-in kitchen. An additional larger dining area is located just off the kitchen, perfect for entertaining or everyday meals. The fully finished basement includes a gas fireplace, full bathroom, large cedar closet, laundry room, a large rec room, and generous storage throughout. The two car attached garage provides convenience and functionality for those Illinois winters! Located just minutes near different schools, shopping areas, parks, the a Metra station and O'Hare airport, this house on Wilkinson Parkway is an ideal location in the city of Park Ridge. Bring your backyard ideas, there's plenty of room to make them a reality!
Home Details
Home Type
- Single Family
Est. Annual Taxes
- $8,871
Year Built
- Built in 1949
Lot Details
- 6,534 Sq Ft Lot
- Lot Dimensions are 50x133
- Corner Lot
- Paved or Partially Paved Lot
Parking
- 2 Car Garage
- Driveway
- Parking Included in Price
Home Design
- Ranch Style House
- Brick Exterior Construction
- Asphalt Roof
- Concrete Perimeter Foundation
Interior Spaces
- 1,304 Sq Ft Home
- Ceiling Fan
- Gas Log Fireplace
- Family Room
- Living Room with Fireplace
- 2 Fireplaces
- Combination Dining and Living Room
- Recreation Room
Kitchen
- Range
- Dishwasher
Flooring
- Wood
- Carpet
- Ceramic Tile
Bedrooms and Bathrooms
- 3 Bedrooms
- 3 Potential Bedrooms
- Bathroom on Main Level
- 2 Full Bathrooms
- Separate Shower
Laundry
- Laundry Room
- Dryer
- Washer
Basement
- Basement Fills Entire Space Under The House
- Fireplace in Basement
- Finished Basement Bathroom
Outdoor Features
- Patio
Schools
- Franklin Elementary School
- Emerson Middle School
- Maine South High School
Utilities
- Forced Air Heating and Cooling System
- Two Heating Systems
- Heating System Uses Natural Gas
- Lake Michigan Water
Map
Home Values in the Area
Average Home Value in this Area
Tax History
| Year | Tax Paid | Tax Assessment Tax Assessment Total Assessment is a certain percentage of the fair market value that is determined by local assessors to be the total taxable value of land and additions on the property. | Land | Improvement |
|---|---|---|---|---|
| 2024 | $8,871 | $36,000 | $8,645 | $27,355 |
| 2023 | $9,362 | $36,000 | $8,645 | $27,355 |
| 2022 | $9,362 | $36,000 | $8,645 | $27,355 |
| 2021 | $8,487 | $27,906 | $5,652 | $22,254 |
| 2020 | $8,151 | $27,906 | $5,652 | $22,254 |
| 2019 | $6,473 | $31,007 | $5,652 | $25,355 |
| 2018 | $4,237 | $32,745 | $4,987 | $27,758 |
| 2017 | $4,145 | $32,745 | $4,987 | $27,758 |
| 2016 | $4,806 | $32,745 | $4,987 | $27,758 |
| 2015 | $5,675 | $27,632 | $4,322 | $23,310 |
| 2014 | $5,447 | $27,632 | $4,322 | $23,310 |
| 2013 | $5,497 | $27,632 | $4,322 | $23,310 |
Property History
| Date | Event | Price | List to Sale | Price per Sq Ft | Prior Sale |
|---|---|---|---|---|---|
| 11/08/2025 11/08/25 | Pending | -- | -- | -- | |
| 11/06/2025 11/06/25 | For Sale | $419,500 | +49.8% | $322 / Sq Ft | |
| 04/26/2018 04/26/18 | Sold | $280,000 | -6.6% | $215 / Sq Ft | View Prior Sale |
| 03/13/2018 03/13/18 | Pending | -- | -- | -- | |
| 02/23/2018 02/23/18 | Price Changed | $299,900 | -4.5% | $230 / Sq Ft | |
| 02/07/2018 02/07/18 | For Sale | $314,000 | 0.0% | $241 / Sq Ft | |
| 01/31/2018 01/31/18 | Pending | -- | -- | -- | |
| 10/12/2017 10/12/17 | Price Changed | $314,000 | -3.1% | $241 / Sq Ft | |
| 09/05/2017 09/05/17 | Price Changed | $324,000 | -3.0% | $248 / Sq Ft | |
| 08/10/2017 08/10/17 | For Sale | $334,000 | -- | $256 / Sq Ft |
Purchase History
| Date | Type | Sale Price | Title Company |
|---|---|---|---|
| Deed | $280,000 | Greater Illinois Title | |
| Interfamily Deed Transfer | -- | -- |
Mortgage History
| Date | Status | Loan Amount | Loan Type |
|---|---|---|---|
| Open | $224,000 | New Conventional |
Source: Midwest Real Estate Data (MRED)
MLS Number: 12512624
APN: 09-27-203-097-0000
- 776 N Northwest Hwy
- 1700 Marguerite St
- 932 N Knight Ave
- 900 Rowe Ave
- 751 N Northwest Hwy
- 747 N Northwest Hwy
- 701 Busse Hwy Unit 1A
- 1420 Oakton St
- 911 Busse Hwy Unit 302
- 1720 Greendale Ave
- 1041 Vernon Ave
- 2200 Bouterse St Unit 407
- 722 N Northwest Hwy Unit A
- 1025 N Knight Ave
- 1044 N Knight Ave
- 832 N Delphia Ave
- 1039 N Northwest Hwy Unit A5
- 1712 Woodland Ave
- 1133 Fortuna Ave
- 2405 Avondale Ave
