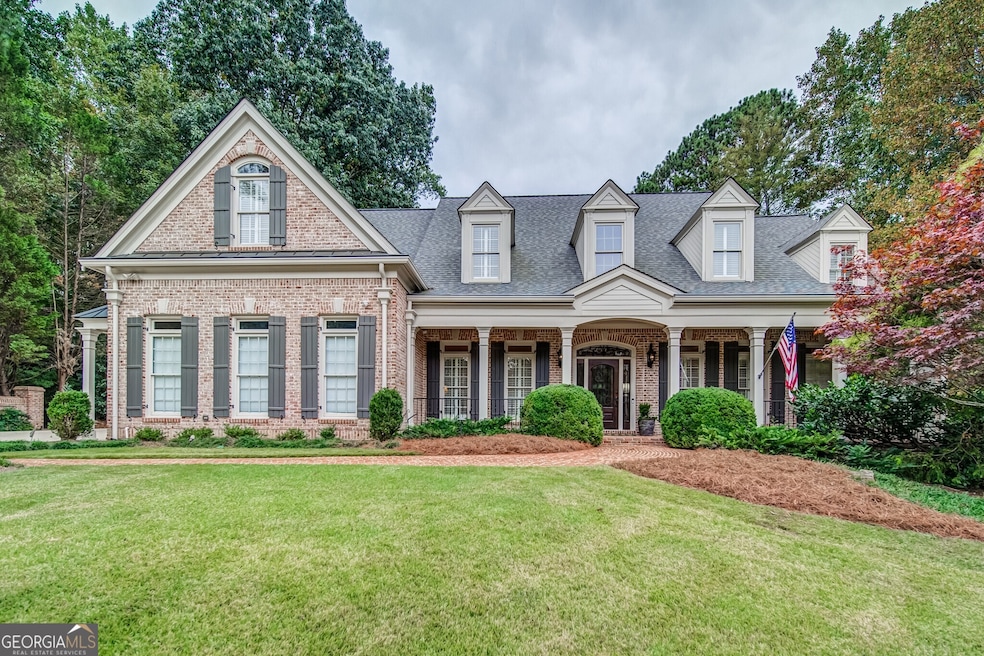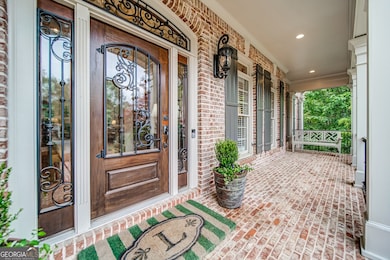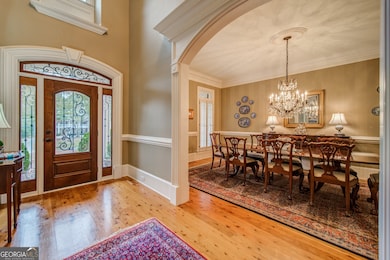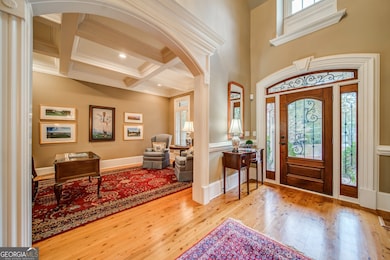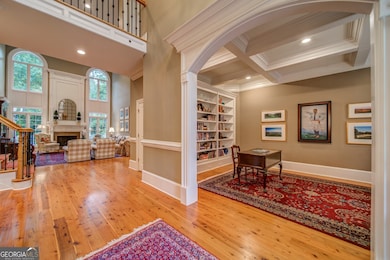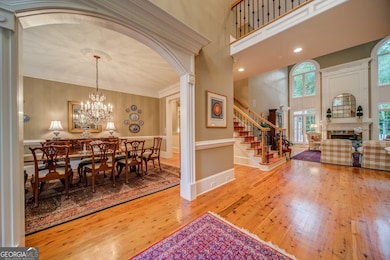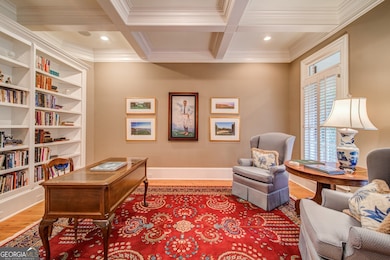9070 Huntcliff Trace Atlanta, GA 30350
Huntcliff NeighborhoodEstimated payment $11,178/month
Highlights
- Golf Course Community
- Community Stables
- Clubhouse
- North Springs High School Rated A-
- Dining Room Seats More Than Twelve
- Fireplace in Primary Bedroom
About This Home
Exquisite Estate home in Huntcliff! This home has been thoughtfully renovated and meticulously maintained and is now ready for its next owner. The main level is exceptional. Classic and traditional from the moment you walk in, you are greeted by a bright two-story foyer and living room, flanked by a large office and formal dining room. This unique floor plan provides 2 bedrooms and bathrooms on the main level. Cozy up by the fireplace in the oversized Master on main. The Master Bath was fully renovated in 2023 with marble surfaces and luxurious heated floors. The secondary bedroom and en suite bathroom on the main level make it easy to host guests and currently serves as another office. The kitchen was renovated in 2021 and is open to the breakfast area and keeping room. But wait, there is more! Upstairs you will find 5 bedrooms and 4 bathrooms. Every family member could easily have their own room! The terrace level provides another level of bonus spaces - gym, game room, family room, and still leaves room to add a large wine cellar and/or golf simulator. Three-car garage, laundry/mudroom, and large deck space are just a couple of other spaces not to miss. At night, the home glows with expansive landscape lighting. Other features include: Sonos sound system throughout, steam shower on terrace level, new gutter helmet system, mosquito mist system, and whole house water filter. Adjacent to the Cherokee Golf Club, this home has complete privacy but has easy accessibility to Roswell, Sandy Springs, and more. This custom, quality-built four-side brick home is a rare find, don't miss out on this special home.
Home Details
Home Type
- Single Family
Est. Annual Taxes
- $11,412
Year Built
- Built in 2002 | Remodeled
Lot Details
- 0.84 Acre Lot
- Wood Fence
- Back Yard Fenced
- Level Lot
Home Design
- Traditional Architecture
- Composition Roof
- Four Sided Brick Exterior Elevation
Interior Spaces
- 3-Story Property
- Vaulted Ceiling
- Ceiling Fan
- Fireplace Features Masonry
- Mud Room
- Entrance Foyer
- Family Room with Fireplace
- 4 Fireplaces
- Living Room with Fireplace
- Dining Room Seats More Than Twelve
- Keeping Room
Kitchen
- Breakfast Room
- Breakfast Bar
- Double Oven
- Microwave
- Dishwasher
- Kitchen Island
- Solid Surface Countertops
- Disposal
Flooring
- Wood
- Carpet
- Tile
Bedrooms and Bathrooms
- 7 Bedrooms | 2 Main Level Bedrooms
- Primary Bedroom on Main
- Fireplace in Primary Bedroom
- Walk-In Closet
- Double Vanity
- Steam Shower
- Separate Shower
Laundry
- Laundry in Mud Room
- Laundry Room
Finished Basement
- Basement Fills Entire Space Under The House
- Interior and Exterior Basement Entry
- Fireplace in Basement
Parking
- Garage
- Parking Accessed On Kitchen Level
- Side or Rear Entrance to Parking
Outdoor Features
- Deck
- Patio
- Porch
Schools
- Ison Springs Elementary School
- Sandy Springs Middle School
- North Springs High School
Utilities
- Central Heating and Cooling System
- Septic Tank
Listing and Financial Details
- Legal Lot and Block 39 / A
Community Details
Overview
- No Home Owners Association
- Association fees include reserve fund, swimming, tennis
- Huntcliff Subdivision
Amenities
- Clubhouse
Recreation
- Golf Course Community
- Tennis Courts
- Community Playground
- Community Pool
- Community Stables
Map
Home Values in the Area
Average Home Value in this Area
Tax History
| Year | Tax Paid | Tax Assessment Tax Assessment Total Assessment is a certain percentage of the fair market value that is determined by local assessors to be the total taxable value of land and additions on the property. | Land | Improvement |
|---|---|---|---|---|
| 2025 | $14,740 | $652,480 | $83,600 | $568,880 |
| 2023 | $14,740 | $514,840 | $78,880 | $435,960 |
| 2022 | $11,412 | $514,840 | $78,880 | $435,960 |
| 2021 | $11,708 | $379,600 | $72,720 | $306,880 |
| 2020 | $11,946 | $379,600 | $72,720 | $306,880 |
| 2019 | $12,663 | $379,600 | $72,720 | $306,880 |
| 2018 | $12,778 | $400,240 | $43,200 | $357,040 |
| 2017 | $13,151 | $400,240 | $43,200 | $357,040 |
| 2016 | $14,661 | $444,720 | $43,200 | $401,520 |
| 2015 | $12,442 | $444,720 | $43,200 | $401,520 |
| 2014 | $15,274 | $444,720 | $43,200 | $401,520 |
Property History
| Date | Event | Price | List to Sale | Price per Sq Ft |
|---|---|---|---|---|
| 10/25/2023 10/25/23 | For Sale | $1,950,000 | -- | -- |
Purchase History
| Date | Type | Sale Price | Title Company |
|---|---|---|---|
| Quit Claim Deed | -- | -- | |
| Warranty Deed | -- | -- | |
| Special Warranty Deed | $750,000 | -- | |
| Foreclosure Deed | $1,401,250 | -- | |
| Deed | $1,475,000 | -- |
Mortgage History
| Date | Status | Loan Amount | Loan Type |
|---|---|---|---|
| Previous Owner | $400,000 | New Conventional | |
| Previous Owner | $1,401,250 | New Conventional |
Source: Georgia MLS
MLS Number: 10217127
APN: 17-0027-0001-020-0
- 980 Buckhorn E
- 217 Skyland Dr
- 9035 River Run
- 180 Valley Cove
- 190 Valley Cove Unit 1
- 19 Forest Ridge Ct
- 110 River Ridge Ln
- 100 River Ridge Ln
- 8520 Valemont Dr
- 140 Spring Dr
- 8740 Roswell Rd Unit 9D
- 383 Westside Dr Unit 13
- 383 Westside Dr
- 307 Warm Springs Cir
- 205 Aerie Ct
- 56 Pine St
- 508 Warm Springs Cir
- 528 Warm Springs Cir
- 400 Hanover Park Rd
- 1500 Huntcliff Village Ct
- 210 Aerie Ct
- 8740 Roswell Rd Unit 9C
- 8740 Roswell Rd Unit 2B
- 80 Cliffcreek Trace
- 325 Warm Springs Cir
- 28 Huntington Place Dr
- 28 Huntington Plac Dr
- 330 Winding River Dr Unit F
- 8350 Roswell Rd
- 105 N River Dr Unit A
- 8845 N River Pkwy Unit 2
- 5511 Wing St
- 8805 Dunwoody Place
- 501 N River Dr
- 8800 Dunwoody Place
- 700 Summit Place Dr
- 100 Greyfield Ln
- 1800 Windridge Dr
