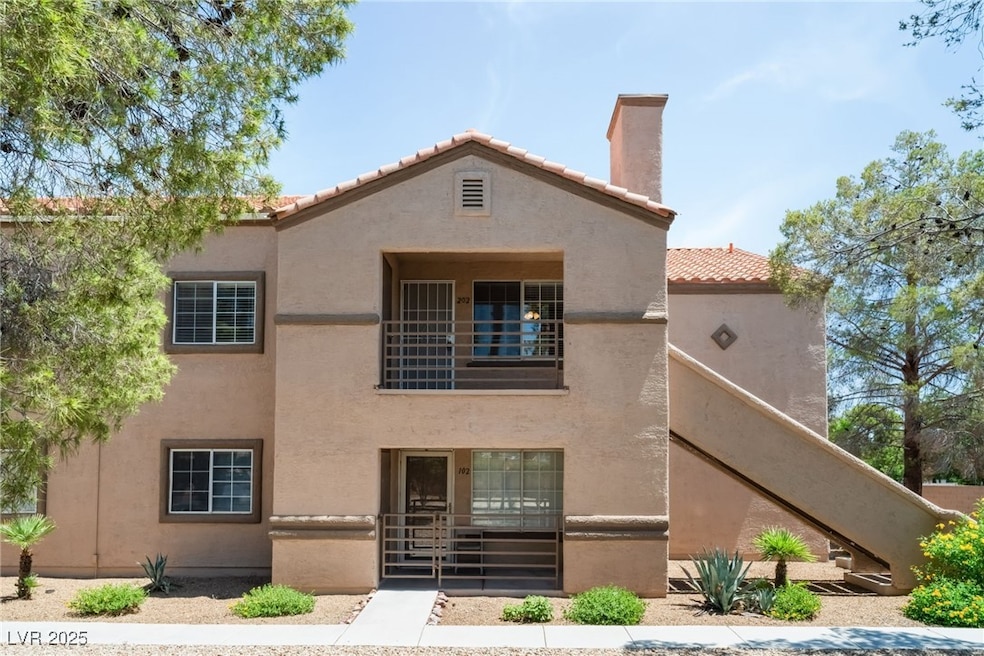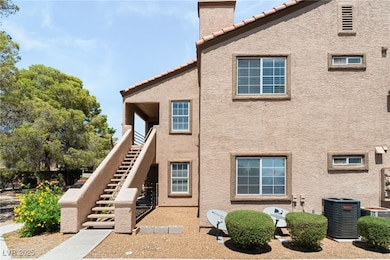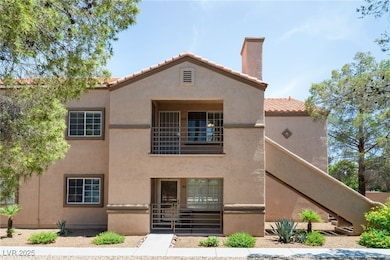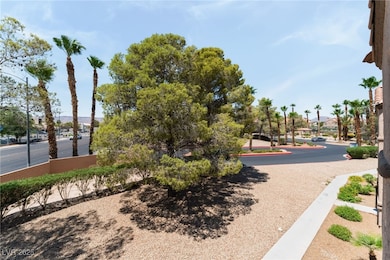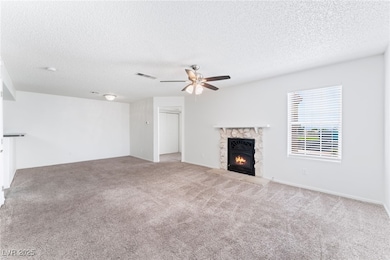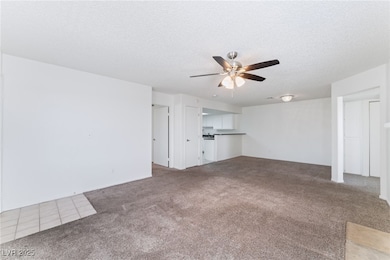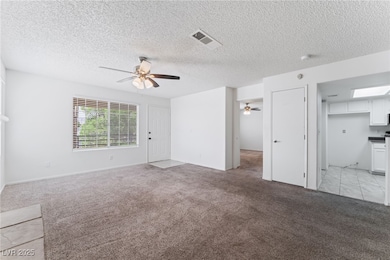9070 Spring Mountain Rd Unit S202 Las Vegas, NV 89117
Rancho Viejo NeighborhoodEstimated payment $1,639/month
Highlights
- Community Pool
- Porch
- Ceramic Tile Flooring
- Tennis Courts
- Community Barbecue Grill
- Guest Parking
About This Home
Second floor two bedroom, 2 bath, 1072 sq ft, southwest condo with designated stairway to your own
covered balcony. NEW AC unit just installed. Spacious split floor plan with bedrooms opposite each other.
Family room with tons of natural light with mountain views, carpet, ceiling fan & light and painted brick
wood burning fire place open to dining and kitchen area. Kitchen features breakfast bar, laminate counters,
white flat oak cabinets, black appliances (including new microwave), tile floors, large double door pantry
and dining nook. Primary bedroom with ceiling fan & light, carpet, dual closets and add'l linen closet,
cultured marble tops, wood floors and tub/shower combo. Bedroom two with carpet and mountain views.
Bath two with cultured marble tops, wood floors and tub/shower combo. Laundry closet with bifold doors
and shelves. Covered parking spot with plenty of add'l open parking spaces. Community features 3
community pools & spas, BBQ area, basketball court.
Listing Agent
America's Choice Realty LLC Brokerage Phone: (702) 272-6965 License #S.0178016 Listed on: 08/05/2025
Property Details
Home Type
- Condominium
Est. Annual Taxes
- $951
Year Built
- Built in 1993
Lot Details
- West Facing Home
- Desert Landscape
HOA Fees
- $268 Monthly HOA Fees
Home Design
- Tile Roof
Interior Spaces
- 1,072 Sq Ft Home
- 1-Story Property
- Ceiling Fan
- Wood Burning Fireplace
- Blinds
- Family Room with Fireplace
Kitchen
- Gas Cooktop
- Microwave
- Disposal
Flooring
- Carpet
- Ceramic Tile
Bedrooms and Bathrooms
- 2 Bedrooms
- 2 Full Bathrooms
Laundry
- Laundry on main level
- Dryer
- Washer
Parking
- Covered Parking
- Guest Parking
- Assigned Parking
Outdoor Features
- Porch
Schools
- Bendorf Elementary School
- Lawrence Middle School
- Spring Valley High School
Utilities
- Central Heating and Cooling System
- Heating System Uses Gas
- Underground Utilities
Community Details
Overview
- Association fees include management
- Lakeview Condominiu Association, Phone Number (702) 737-8580
- Lakeview Condo Subdivision
- The community has rules related to covenants, conditions, and restrictions
Amenities
- Community Barbecue Grill
Recreation
- Tennis Courts
- Community Pool
Map
Home Values in the Area
Average Home Value in this Area
Tax History
| Year | Tax Paid | Tax Assessment Tax Assessment Total Assessment is a certain percentage of the fair market value that is determined by local assessors to be the total taxable value of land and additions on the property. | Land | Improvement |
|---|---|---|---|---|
| 2025 | $951 | $46,200 | $21,000 | $25,200 |
| 2024 | $1,021 | $46,200 | $21,000 | $25,200 |
| 2023 | $1,021 | $46,529 | $23,100 | $23,429 |
| 2022 | $816 | $38,526 | $16,800 | $21,726 |
| 2021 | $756 | $37,617 | $16,450 | $21,167 |
| 2020 | $699 | $37,205 | $16,100 | $21,105 |
| 2019 | $655 | $35,445 | $14,350 | $21,095 |
| 2018 | $625 | $27,996 | $7,350 | $20,646 |
| 2017 | $807 | $27,514 | $6,300 | $21,214 |
| 2016 | $587 | $26,693 | $5,250 | $21,443 |
| 2015 | $584 | $26,001 | $4,550 | $21,451 |
| 2014 | $566 | $23,909 | $4,550 | $19,359 |
Property History
| Date | Event | Price | List to Sale | Price per Sq Ft | Prior Sale |
|---|---|---|---|---|---|
| 09/09/2025 09/09/25 | Price Changed | $245,000 | -5.0% | $229 / Sq Ft | |
| 08/05/2025 08/05/25 | For Sale | $258,000 | +2.0% | $241 / Sq Ft | |
| 05/31/2024 05/31/24 | Sold | $253,000 | -4.5% | $236 / Sq Ft | View Prior Sale |
| 04/30/2024 04/30/24 | Price Changed | $264,900 | -1.5% | $247 / Sq Ft | |
| 12/11/2023 12/11/23 | For Sale | $269,000 | 0.0% | $251 / Sq Ft | |
| 12/10/2023 12/10/23 | Off Market | $269,000 | -- | -- | |
| 09/28/2023 09/28/23 | Price Changed | $269,000 | -1.1% | $251 / Sq Ft | |
| 08/19/2023 08/19/23 | For Sale | $272,000 | 0.0% | $254 / Sq Ft | |
| 05/23/2022 05/23/22 | Off Market | $1,500 | -- | -- | |
| 03/29/2022 03/29/22 | Rented | $1,500 | 0.0% | -- | |
| 02/20/2022 02/20/22 | For Rent | $1,500 | 0.0% | -- | |
| 01/21/2022 01/21/22 | Sold | $215,000 | +2.4% | $201 / Sq Ft | View Prior Sale |
| 01/06/2022 01/06/22 | For Sale | $210,000 | 0.0% | $196 / Sq Ft | |
| 12/01/2018 12/01/18 | Rented | $975 | 0.0% | -- | |
| 11/01/2018 11/01/18 | Under Contract | -- | -- | -- | |
| 10/27/2018 10/27/18 | For Rent | $975 | 0.0% | -- | |
| 09/28/2018 09/28/18 | Sold | $151,500 | -2.3% | $141 / Sq Ft | View Prior Sale |
| 08/29/2018 08/29/18 | Pending | -- | -- | -- | |
| 05/24/2018 05/24/18 | For Sale | $155,000 | -- | $145 / Sq Ft |
Purchase History
| Date | Type | Sale Price | Title Company |
|---|---|---|---|
| Bargain Sale Deed | $215,000 | Clear Title | |
| Bargain Sale Deed | $215,000 | Clear Title | |
| Bargain Sale Deed | $215,000 | Clear Title | |
| Bargain Sale Deed | $151,500 | Ticor Title Las Vegas Dur | |
| Bargain Sale Deed | -- | None Available | |
| Bargain Sale Deed | -- | None Available | |
| Bargain Sale Deed | $55,000 | Nevada Title Las Vegas | |
| Interfamily Deed Transfer | -- | Nevada Title Las Vegas | |
| Bargain Sale Deed | $151,000 | None Available | |
| Bargain Sale Deed | $159,000 | None Available | |
| Bargain Sale Deed | $159,000 | Fidelity National Title | |
| Bargain Sale Deed | $79,500 | First American Title Co |
Mortgage History
| Date | Status | Loan Amount | Loan Type |
|---|---|---|---|
| Previous Owner | $113,625 | Seller Take Back | |
| Previous Owner | $127,200 | Fannie Mae Freddie Mac | |
| Previous Owner | $67,550 | No Value Available | |
| Closed | $11,950 | No Value Available |
Source: Las Vegas REALTORS®
MLS Number: 2706817
APN: 163-17-115-038
- 3450 Erva St Unit 250
- 3450 Erva St Unit 207
- 3455 Erva St Unit 222
- 3455 Erva St Unit 219
- 8968 Via Vista Cir
- 3350 Stacey Lyn Dr
- 3327 Erva St Unit 233
- 9270 Apache Springs Dr
- 9325 W Desert Inn Rd Unit 177
- 9325 W Desert Inn Rd Unit 145
- 9325 W Desert Inn Rd Unit 124
- 9325 W Desert Inn Rd Unit 119
- 9325 W Desert Inn Rd Unit 110
- 9325 W Desert Inn Rd Unit 109
- 9325 W Desert Inn Rd Unit 141
- 9325 W Desert Inn Rd Unit 127
- 9325 W Desert Inn Rd Unit 143
- 9288 Horizon Vista Ln
- 3315 Royal Bay Dr
- 9334 Peace Pipe Ct
- 9070 Spring Mountain Rd Unit 204
- 3450 Erva St Unit 254
- 9025 W Desert Inn Rd
- 8980 Via Vista Cir
- 3327 Erva St Unit 201
- 9325 W Desert Inn Rd Unit 209
- 9325 W Desert Inn Rd Unit 190
- 9325 W Desert Inn Rd Unit 289
- 9325 W Desert Inn Rd Unit 143
- 9325 W Desert Inn Rd Unit 229
- 9325 W Desert Inn Rd Unit 149
- 9325 W Desert Inn Rd Unit 176
- 3309 Sky Country Ln
- 9269 Casa Christina Ln
- 3681 Calico Brook Ct
- 3731 Moss Ridge Ct
- 3687 Luminal Ln
- 3320 S Fort Apache Rd Unit 205
- 3201 Harbor Vista St
- 8762 Sand Verbena Ave
