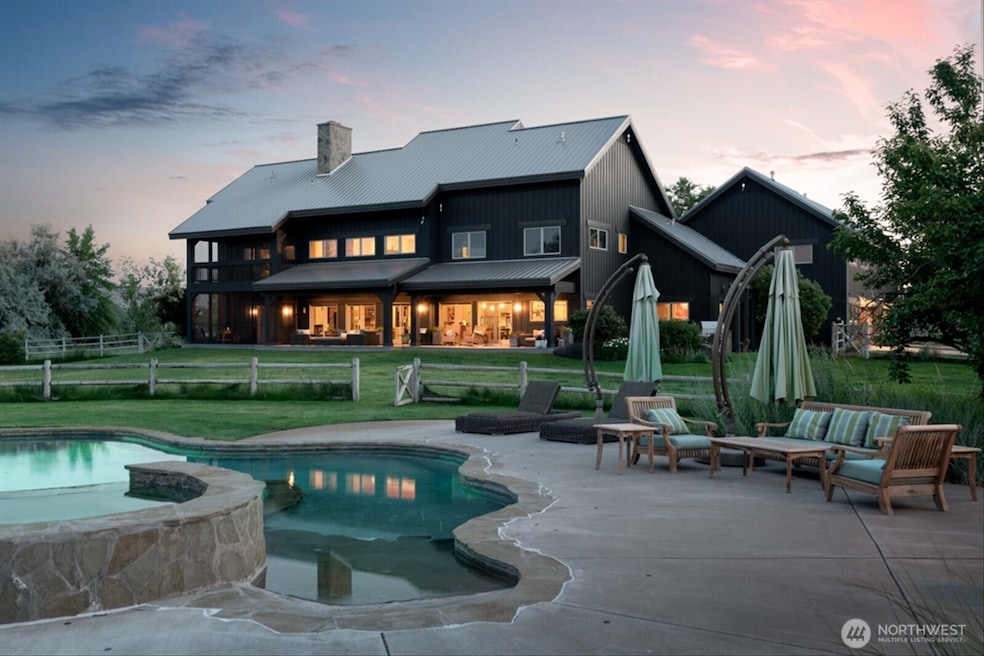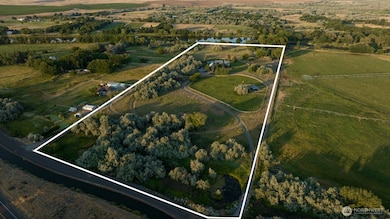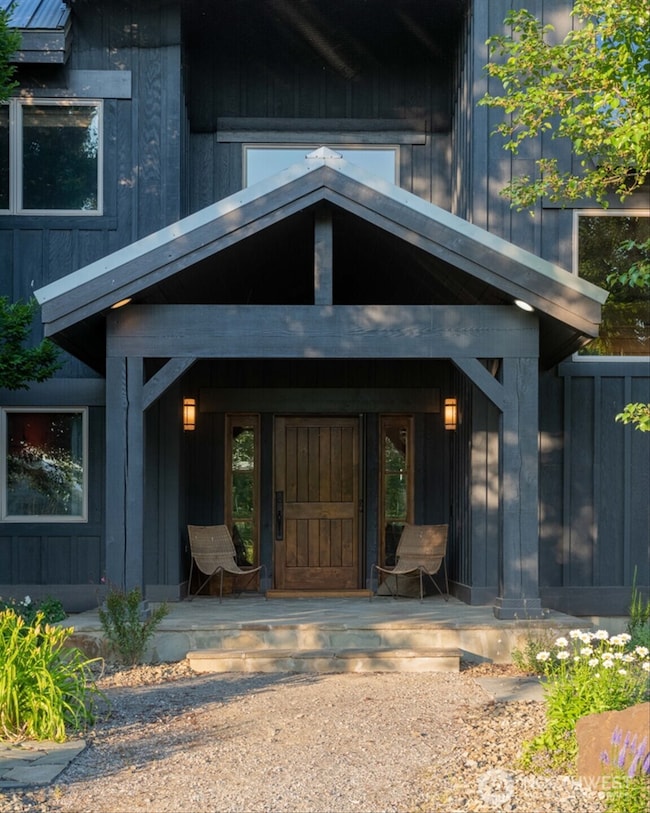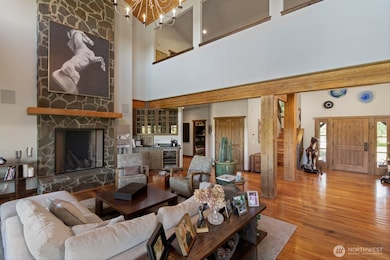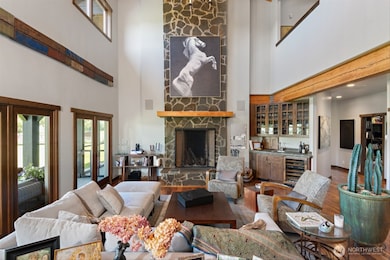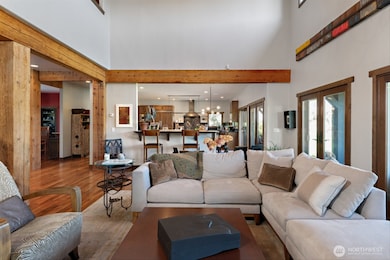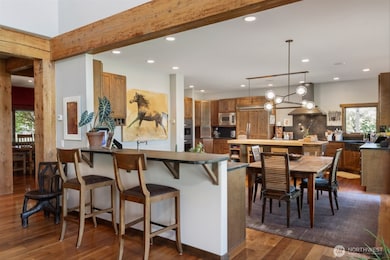90705 N Yakima River Dr West Richland, WA 99353
Estimated payment $23,472/month
Highlights
- 571 Feet of Waterfront
- Barn
- Wine Cellar
- Hanford High School Rated A
- Stables
- Spa
About This Home
This exceptional property embodies the pinnacle of luxury living, meticulously crafted with timeless quality and design, and situated in an extraordinarily private location. Spanning 22+ riverfront acres across two parcels with irrigated pastures for horses. The estate is enveloped by professional, mature landscaping that ensures complete privacy. The residence itself is a beautifully expanded modern Aspen-style lodge home, designed to blend seamlessly with its surroundings, and is not visible from the street.
Source: Northwest Multiple Listing Service (NWMLS)
MLS#: 2360382
Home Details
Home Type
- Single Family
Est. Annual Taxes
- $20,627
Year Built
- Built in 2003
Lot Details
- 22.8 Acre Lot
- 571 Feet of Waterfront
- Dirt Road
- Open Space
- Partially Fenced Property
- Brush Vegetation
- Secluded Lot
- Level Lot
- Sprinkler System
- Fruit Trees
- Wooded Lot
- Garden
- 114074000007001
- Value in Land
- Property is in very good condition
Parking
- 4 Car Attached Garage
- RV Access or Parking
Property Views
- River
- Mountain
Home Design
- Contemporary Architecture
- Slab Foundation
- Poured Concrete
- Metal Roof
- Wood Siding
- Stone Siding
- Stucco
- Stone
Interior Spaces
- 7,004 Sq Ft Home
- 2-Story Property
- Wet Bar
- Vaulted Ceiling
- 3 Fireplaces
- Wood Burning Fireplace
- Gas Fireplace
- French Doors
- Wine Cellar
- Dining Room
Kitchen
- Walk-In Pantry
- Double Oven
- Stove
- Microwave
- Dishwasher
- Wine Refrigerator
- Disposal
Flooring
- Wood
- Carpet
- Stone
Bedrooms and Bathrooms
- Fireplace in Primary Bedroom
- Double Master Bedroom
- Walk-In Closet
- Bathroom on Main Level
- Spa Bath
Home Security
- Home Security System
- Storm Windows
Outdoor Features
- Spa
- Deck
- Patio
- Gazebo
- Outbuilding
Schools
- Tapteal Elementary School
- Hanford High School
Farming
- Barn
- Pasture
Horse Facilities and Amenities
- Horses Allowed On Property
- Stables
- Arena
Utilities
- Forced Air Cooling System
- High Efficiency Air Conditioning
- Air Filtration System
- Radiant Heating System
- Generator Hookup
- Propane
- Well
- Hot Water Circulator
- Water Heater
- Septic Tank
- High Speed Internet
- High Tech Cabling
Listing and Financial Details
- Assessor Parcel Number 114074000008001
Community Details
Overview
- No Home Owners Association
- Richland Subdivision
Recreation
- Park
- Trails
Map
Home Values in the Area
Average Home Value in this Area
Tax History
| Year | Tax Paid | Tax Assessment Tax Assessment Total Assessment is a certain percentage of the fair market value that is determined by local assessors to be the total taxable value of land and additions on the property. | Land | Improvement |
|---|---|---|---|---|
| 2024 | $18,212 | $1,525,090 | $145,210 | $1,379,880 |
| 2023 | $18,212 | $1,595,860 | $145,210 | $1,450,650 |
| 2022 | $15,117 | $1,242,040 | $145,210 | $1,096,830 |
| 2021 | $14,253 | $1,135,890 | $145,210 | $990,680 |
| 2020 | $13,798 | $1,029,750 | $145,210 | $884,540 |
| 2019 | $11,888 | $958,990 | $145,210 | $813,780 |
| 2018 | $13,417 | $863,450 | $170,060 | $693,390 |
| 2017 | $12,062 | $863,450 | $170,060 | $693,390 |
| 2016 | $5,952 | $863,450 | $170,060 | $693,390 |
| 2015 | $11,892 | $863,450 | $170,060 | $693,390 |
| 2014 | -- | $849,380 | $153,990 | $695,390 |
| 2013 | -- | $849,380 | $153,990 | $695,390 |
Property History
| Date | Event | Price | Change | Sq Ft Price |
|---|---|---|---|---|
| 05/15/2025 05/15/25 | For Sale | $4,000,000 | 0.0% | $571 / Sq Ft |
| 04/15/2025 04/15/25 | For Sale | $4,000,000 | -- | $571 / Sq Ft |
Purchase History
| Date | Type | Sale Price | Title Company |
|---|---|---|---|
| Special Warranty Deed | -- | None Listed On Document | |
| Quit Claim Deed | -- | None Listed On Document |
Mortgage History
| Date | Status | Loan Amount | Loan Type |
|---|---|---|---|
| Previous Owner | $1,100,000 | Purchase Money Mortgage |
Source: Northwest Multiple Listing Service (NWMLS)
MLS Number: 2360382
APN: 114074000008001
- 91011 N Yakima River Dr
- 97218 Northstar Prairie NE
- 43703 Carel Ln
- 101304 N Billings Ct
- 105668 N Harvest Hill Prairie NE
- 105646 N Harvest Hill Prairie NE
- 103804 N Horn Rapids Dr
- 105624 N Harvest Hill Prairie NE
- 105602 N Harvest Hill Prairie NE
- 7120 Bristol Ln
- 0 Sand Hill Dr
- TBD W van Giesen
- 2793 Avrio Ave
- 2853 Avrio Ave
- 2816 Avrio Ave
- 2828 Avrio Ave
- 2840 Avrio Ave
- 2864 Avrio Ave
- 2779 Centerline Ave
- 2791 Centerline Ave
- 3047 Bluffs Dr
- 8043 Ranchland Ln
- 8000 Paradise Way
- 8152 Paradise Way
- 2665 Kingsgate Way
- 4335 Fallon Dr
- 2895 Pauling Ave
- 2455 George Washington Way
- 2433 George Washington Way
- 230 Battelle Blvd
- 1900 Stevens Dr
- 1851 Jadwin Ave
- 4711 N Dallas Rd
- 804 Symons St
- 1515 George Washington Way
- 2550 Duportail St
- 3003 Queensgate Dr
- 2555 Duportail St
- 2513 Duportail St
- 3510 Waterford St
