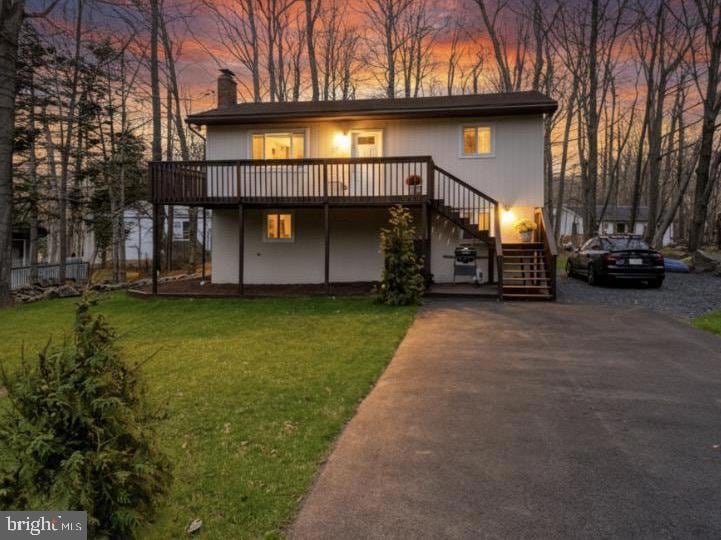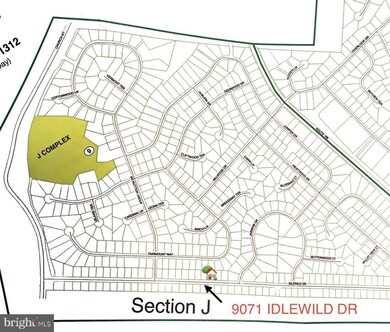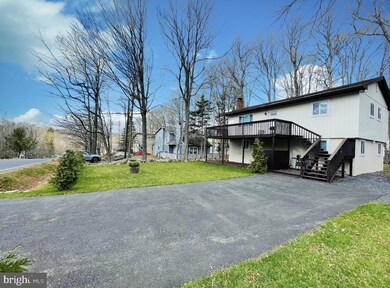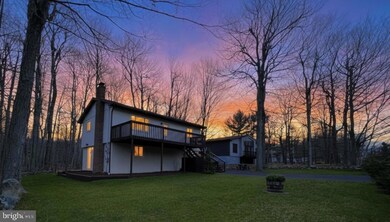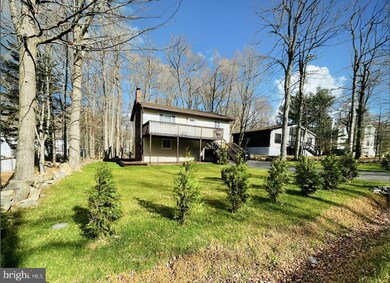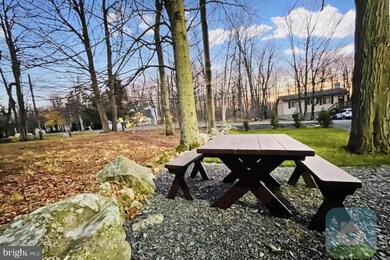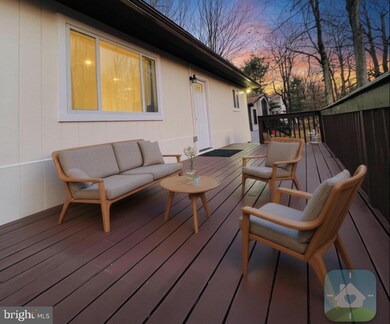9071 Idlewild Dr Tobyhanna, PA 18466
Estimated payment $2,167/month
Highlights
- Boat Dock
- Golf Club
- 24-Hour Security
- Beach
- Fitness Center
- Newspaper Service
About This Home
SHORT-TERM RENTALS FRIENDLY! FULLY FURNISHED! MOVE-IN READY! WALKING DISTANCE TO POOL! Welcome to this stunning 4-bed, 2-bath contemporary home nestled in a peaceful suburban neighborhood. The open-concept floor plan is perfect for modern living and entertaining. The gourmet kitchen features epoxy-covered butcher block countertops., stainless steel appliances. Enjoy the private backyard oasis with a covered patio and lush landscaping. Conveniently located near schools, parks, and shopping centers, this home offers comfort and convenience for your family.
A POCONO COUNTRY PLACE is a Gated Poconos Lake Community Offering 3 Clubhouses, 2 Lakes, Beach, 6 Basketball Courts, 6 Tennis Courts, 6 Playgrounds, 4 Pools, Canoeing/Kayaking, Miniature Golf, Dog Park & More! Located Near All Major Poconos Attractions & Close to All Shopping! Public Water & Public Sewer! STR-Friendly Community! This property is close to Rt 80, shopping, Mt. Airy Casino, and just minutes from water parks like Kalahari Resort, Camelbeach, Aquatopia, Camelback Ski Resort, as well as state parks, Water Sports, Hiking, Fishing, and Hunting.
Listing Agent
(215) 201-6979 Galina@GreatPAhomes.com RE/MAX Centre Realtors License #RS347316 Listed on: 11/07/2025

Open House Schedule
-
Saturday, November 22, 20251:00 to 2:00 pm11/22/2025 1:00:00 PM +00:0011/22/2025 2:00:00 PM +00:00The open house is available by registration only. Please reach out to the listing agent, Galina Sergueeva, to register.Add to Calendar
Home Details
Home Type
- Single Family
Est. Annual Taxes
- $1,456
Year Built
- Built in 1978 | Remodeled in 2023
Lot Details
- 10,019 Sq Ft Lot
- Lot Dimensions are 75.00 x 135.00
- Privacy Fence
- Landscaped
- Extensive Hardscape
- Mountainous Lot
- Cleared Lot
- Backs to Trees or Woods
- Property is in excellent condition
- Property is zoned R-3
HOA Fees
- $149 Monthly HOA Fees
Property Views
- Panoramic
- Woods
- Garden
Home Design
- Midcentury Modern Architecture
- Raised Ranch Architecture
- Rambler Architecture
- Traditional Architecture
- Permanent Foundation
- Slab Foundation
- Frame Construction
- Architectural Shingle Roof
- Concrete Perimeter Foundation
- Chimney Cap
Interior Spaces
- 1,632 Sq Ft Home
- Property has 2 Levels
- Open Floorplan
- Furnished
- Built-In Features
- High Ceiling
- Recessed Lighting
- ENERGY STAR Qualified Windows
- Replacement Windows
- Insulated Windows
- Double Hung Windows
- Window Screens
- Double Door Entry
- ENERGY STAR Qualified Doors
- Insulated Doors
- Family Room Off Kitchen
- Combination Dining and Living Room
- Efficiency Studio
Kitchen
- Eat-In Gourmet Kitchen
- Breakfast Area or Nook
- Kitchen in Efficiency Studio
- Butlers Pantry
- Electric Oven or Range
- Self-Cleaning Oven
- Built-In Microwave
- Extra Refrigerator or Freezer
- ENERGY STAR Qualified Freezer
- ENERGY STAR Qualified Refrigerator
- ENERGY STAR Qualified Dishwasher
- Stainless Steel Appliances
- Upgraded Countertops
Flooring
- Engineered Wood
- Bamboo
- Heavy Duty
- Load Restrictions
- Ceramic Tile
Bedrooms and Bathrooms
- Dual Flush Toilets
- Soaking Tub
- Bathtub with Shower
- Walk-in Shower
Laundry
- Laundry on main level
- Electric Front Loading Dryer
- ENERGY STAR Qualified Washer
- Laundry Chute
Home Security
- Carbon Monoxide Detectors
- Flood Lights
Parking
- 6 Parking Spaces
- 6 Driveway Spaces
- Gravel Driveway
Accessible Home Design
- Lowered Light Switches
- Doors are 32 inches wide or more
- More Than Two Accessible Exits
Eco-Friendly Details
- Energy-Efficient Construction
- Energy-Efficient Lighting
- Green Energy Flooring
- ENERGY STAR Qualified Equipment for Heating
Outdoor Features
- Lake Privileges
- Exterior Lighting
- Outdoor Grill
- Rain Gutters
Additional Homes
- Dwelling with Separate Living Area
Utilities
- 90% Forced Air Zoned Heating and Cooling System
- Ductless Heating Or Cooling System
- Heat Pump System
- Electric Baseboard Heater
- Programmable Thermostat
- 60 Gallon+ High-Efficiency Water Heater
- Phone Available
- Cable TV Available
Listing and Financial Details
- Tax Lot 312
- Assessor Parcel Number 03-635918-41-1293
Community Details
Overview
- $1,677 Capital Contribution Fee
- Association fees include common area maintenance, health club, management, parking fee, pier/dock maintenance, recreation facility, pool(s), reserve funds, road maintenance, security gate, trash
- Pocono Country Place Subdivision
- Community Lake
Amenities
- Newspaper Service
- Picnic Area
- Common Area
- Clubhouse
- Game Room
- Community Center
- Meeting Room
- Party Room
- Recreation Room
- Convenience Store
Recreation
- Boat Dock
- Pier or Dock
- Beach
- Golf Club
- Golf Course Community
- Tennis Courts
- Community Basketball Court
- Volleyball Courts
- Community Playground
- Fitness Center
- Community Pool
- Dog Park
Security
- 24-Hour Security
- Gated Community
Map
Home Values in the Area
Average Home Value in this Area
Tax History
| Year | Tax Paid | Tax Assessment Tax Assessment Total Assessment is a certain percentage of the fair market value that is determined by local assessors to be the total taxable value of land and additions on the property. | Land | Improvement |
|---|---|---|---|---|
| 2025 | $437 | $43,870 | $12,080 | $31,790 |
| 2024 | $358 | $43,870 | $12,080 | $31,790 |
| 2023 | $1,170 | $43,870 | $12,080 | $31,790 |
| 2022 | $1,149 | $43,870 | $12,080 | $31,790 |
| 2021 | $1,149 | $43,870 | $12,080 | $31,790 |
| 2020 | $308 | $43,870 | $12,080 | $31,790 |
| 2019 | $2,768 | $16,160 | $5,250 | $10,910 |
| 2018 | $2,768 | $16,160 | $5,250 | $10,910 |
| 2017 | $2,800 | $16,160 | $5,250 | $10,910 |
| 2016 | $598 | $16,160 | $5,250 | $10,910 |
| 2015 | $2,283 | $16,160 | $5,250 | $10,910 |
| 2014 | $2,283 | $16,160 | $5,250 | $10,910 |
Property History
| Date | Event | Price | List to Sale | Price per Sq Ft | Prior Sale |
|---|---|---|---|---|---|
| 11/08/2025 11/08/25 | For Sale | $359,900 | +2149.4% | $221 / Sq Ft | |
| 04/21/2017 04/21/17 | Sold | $16,000 | -19.6% | $20 / Sq Ft | View Prior Sale |
| 04/11/2017 04/11/17 | Pending | -- | -- | -- | |
| 03/20/2017 03/20/17 | For Sale | $19,900 | -- | $24 / Sq Ft |
Purchase History
| Date | Type | Sale Price | Title Company |
|---|---|---|---|
| Deed | $18,000 | None Available | |
| Deed | $160,000 | None Available | |
| Interfamily Deed Transfer | -- | None Available | |
| Deed | $8,000 | -- |
Source: Bright MLS
MLS Number: PAMR2005818
APN: 03.9C.1.167
- 9340 Fairmount Way
- 9076 Idlewild Dr
- 9066 Idlewild Dr
- 382 Fairmount Way
- 9554 Jasmine Dr
- 9579 Millwood Dr
- 9839 Deerwood Dr
- 9379 Fairmount Way
- 9187 Buttonwood Ct
- 9519 Jasmine Dr
- 9043 Idlewild Dr
- 9407 Juniper Dr
- 9251 Westwood Dr
- 9033 Idlewild Dr
- 9817 Deerwood Dr
- 0 Juniper Dr
- 9025 Idlewild Dr
- 2464 Hidden Ln
- 9205 Westwood Dr
- 9660 Stony Hollow Dr
- 9326 Fairmount Way
- 9605 Stony Hollow Dr
- 9734 Cardinal Ln
- 9040 Idlewild Dr
- 9753 Leland Terrace
- 9424 Juniper Dr
- 9265 Westwood Dr
- 9221 Westwood Dr
- 2131 Rosemont Dr
- 2103 Rosemont Dr
- 8475 Bumble Bee Way 552 Way
- 7175 Mountain Dr
- 2906 Fairhaven Dr
- 2513 Lakeside Dr 185 Dr
- 2513 Waterfront Dr
- 1650 Sunny Side Dr
- 5382 Vine Terrace
- 1753 Rolling Hills Dr
- 2871 Fairhaven Dr
- 8434 Bear Trail Dr
