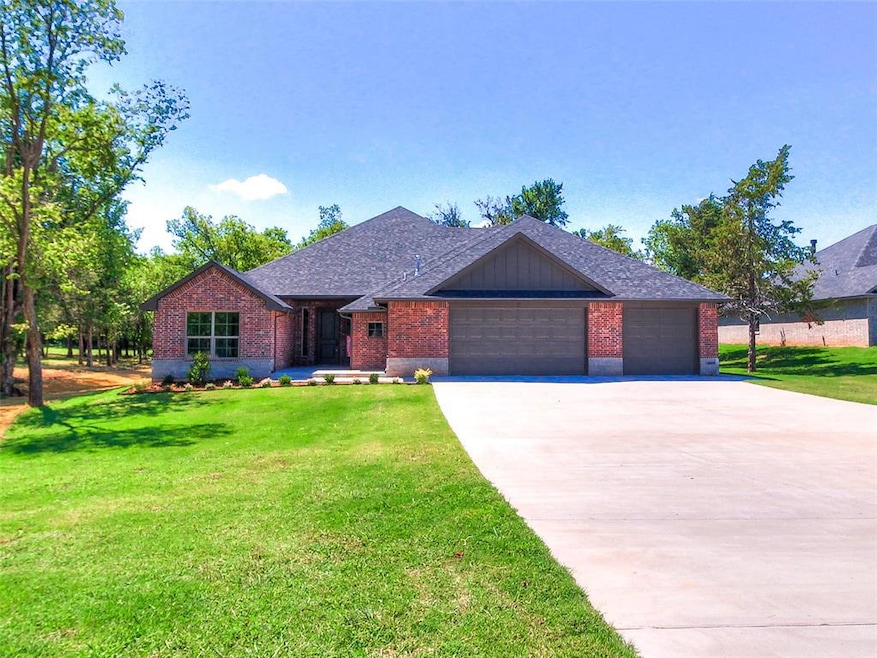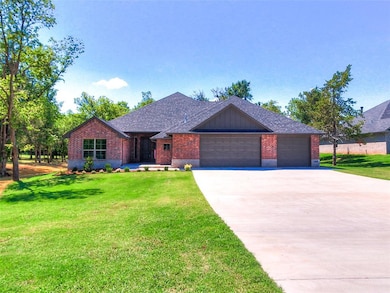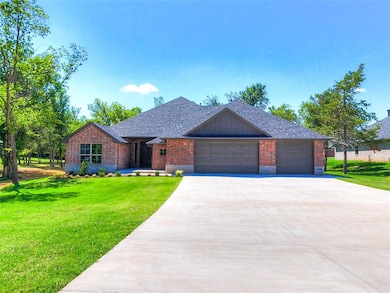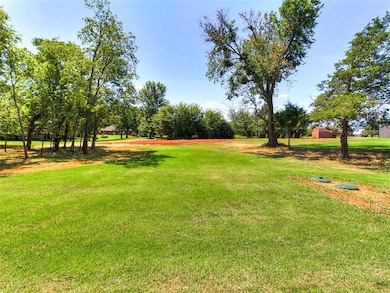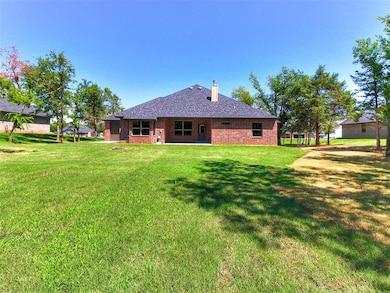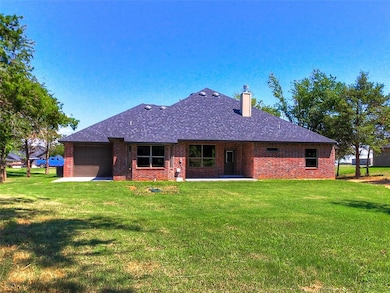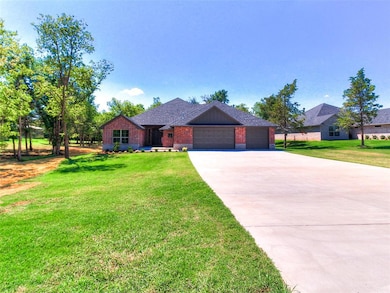9071 Oak Tree Cir Edmond, OK 73025
North Edmond NeighborhoodEstimated payment $2,952/month
Highlights
- New Construction
- 0.88 Acre Lot
- Mud Room
- Cross Timbers Elementary School Rated A
- Traditional Architecture
- Covered Patio or Porch
About This Home
*****SELLER IS OFFERING $15,000 IN INCENTIVE MONEY YOU CAN USE TOWARDS UPGRADES, CLOSING COSTS OR RATE BUYD DOWN IF CLOSED BY 12/31/2025!***** Welcome to the home that dreams are made of, perfectly situated on an expansive 0.875-acre lot in the ever-popular Deer Creek School District! From the moment you pull up, this 4-bedroom, 3-bath treasure will have you swooning. Let’s talk about that oversized 4-car garage—it’s not just big, it’s a drive-thru wonderland for cars, boats, hobbies, or the ultimate workshop setup. Finally, the space you’ve been craving! Step inside and prepare to be wowed by the spacious, open-concept floor plan that blends style, function, and an irresistible “let’s make memories here” vibe. The heart of the home is the wood-burning fireplace, crackling away with cozy charm and ready to host everything from game nights to hot cocoa-fueled movie marathons. Calling all foodies! The kitchen is a chef’s dream come true, decked out with gleaming stainless steel appliances, polished granite countertops, and cabinets galore for all your cooking gadgets and secret snack stashes. And let’s not forget the oversized utility room—it’s more than just a laundry zone. It’s a mudroom, a storage hub, or even your dream crafting nook. As you explore, you’ll notice the Low E Vinyl Clad Windows thoughtfully placed throughout the home, keeping it energy-efficient and wallet-friendly while letting in the perfect amount of natural light. But the magic doesn’t stop inside. Step out onto the massive covered patio—your new go-to spot for summer BBQs, stargazing nights, or lazy mornings with a cup of coffee and a good book. The giant yard is bursting with potential for a pool, garden, or even the backyard of your Pinterest dreams. And don’t overlook the charming covered front porch, where you can sip lemonade and watch life’s moments pass by. Don’t just imagine living here—make it a reality! Call today to schedule your private tour!
Home Details
Home Type
- Single Family
Year Built
- Built in 2025 | New Construction
Lot Details
- 0.88 Acre Lot
- Interior Lot
HOA Fees
- $33 Monthly HOA Fees
Parking
- 4 Car Attached Garage
Home Design
- Traditional Architecture
- Slab Foundation
- Brick Frame
- Composition Roof
Interior Spaces
- 2,309 Sq Ft Home
- 1-Story Property
- Wood Burning Fireplace
- Mud Room
- Inside Utility
- Laundry Room
Kitchen
- Microwave
- Dishwasher
- Disposal
Flooring
- Carpet
- Tile
Bedrooms and Bathrooms
- 4 Bedrooms
- 3 Full Bathrooms
Outdoor Features
- Covered Patio or Porch
Schools
- Prairie Vale Elementary School
- Deer Creek Intermediate School
- Deer Creek High School
Utilities
- Heat Pump System
- Well
- Aerobic Septic System
- Cable TV Available
Community Details
- Association fees include maintenance common areas
- Mandatory home owners association
Listing and Financial Details
- Tax Lot 26
Map
Home Values in the Area
Average Home Value in this Area
Property History
| Date | Event | Price | List to Sale | Price per Sq Ft |
|---|---|---|---|---|
| 11/25/2025 11/25/25 | Price Changed | $464,700 | +0.2% | $201 / Sq Ft |
| 11/21/2025 11/21/25 | Price Changed | $463,700 | +0.2% | $201 / Sq Ft |
| 11/18/2025 11/18/25 | Price Changed | $462,700 | +0.2% | $200 / Sq Ft |
| 11/15/2025 11/15/25 | Price Changed | $461,700 | -0.2% | $200 / Sq Ft |
| 11/14/2025 11/14/25 | Price Changed | $462,700 | +0.1% | $200 / Sq Ft |
| 11/10/2025 11/10/25 | Price Changed | $462,200 | -0.2% | $200 / Sq Ft |
| 11/07/2025 11/07/25 | Price Changed | $463,200 | +0.1% | $201 / Sq Ft |
| 11/03/2025 11/03/25 | Price Changed | $462,700 | -0.2% | $200 / Sq Ft |
| 10/31/2025 10/31/25 | Price Changed | $463,700 | +0.1% | $201 / Sq Ft |
| 10/27/2025 10/27/25 | Price Changed | $463,200 | -0.2% | $201 / Sq Ft |
| 10/24/2025 10/24/25 | Price Changed | $464,200 | +0.1% | $201 / Sq Ft |
| 10/22/2025 10/22/25 | Price Changed | $463,700 | -0.2% | $201 / Sq Ft |
| 10/13/2025 10/13/25 | Price Changed | $464,700 | -0.2% | $201 / Sq Ft |
| 10/02/2025 10/02/25 | For Sale | $465,700 | -- | $202 / Sq Ft |
Source: MLSOK
MLS Number: 1194176
- 6108 Oak Tree Rd
- 6132 Stonegate Place
- 6209 Turnberry Ln
- 913 Oak Tree Dr
- 5801 Oak Tree Rd
- 6208 Hazeltine Dr
- 2009 Colonial Way
- 5901 Calcutta Ln
- 1308 Chipper Ln
- 2008 Wiregrass Dr
- 6201 Canopy Ln
- 1200 Chipper Ln
- 2109 Wiregrass Dr
- 1405 Irvine Dr
- 1833 Red Prairie Dr
- 6101 N Santa fe Ave
- 7409 Mid Iron Ln
- 7408 Niblick Way
- 2025 Arbor Valley Dr
- 14142 Fox Lair Ln
- 616 Texoma Dr
- 4348 Gallant Fox Dr
- 4212 Abbey Park Dr
- 701 Tacoma Bridge Ct
- 401 W Covell Rd
- 1632 Hollowbrook
- 1201 Covell Village Dr
- 3224 Porter Dr
- 2500 Thomas Dr
- 8900 Belcaro Dr
- 2013 Cedar Meadow Ln
- 2709 Berkley Dr
- 422 Oregon Trail
- 1912 Dena Dr
- 1819 Duckhawk Ct
- 2324 Sutton Place
- 1501 N Fretz Ave
- 1200 NW 199th St
- 2405 NW 197th St
- 1216 Pine Valley
