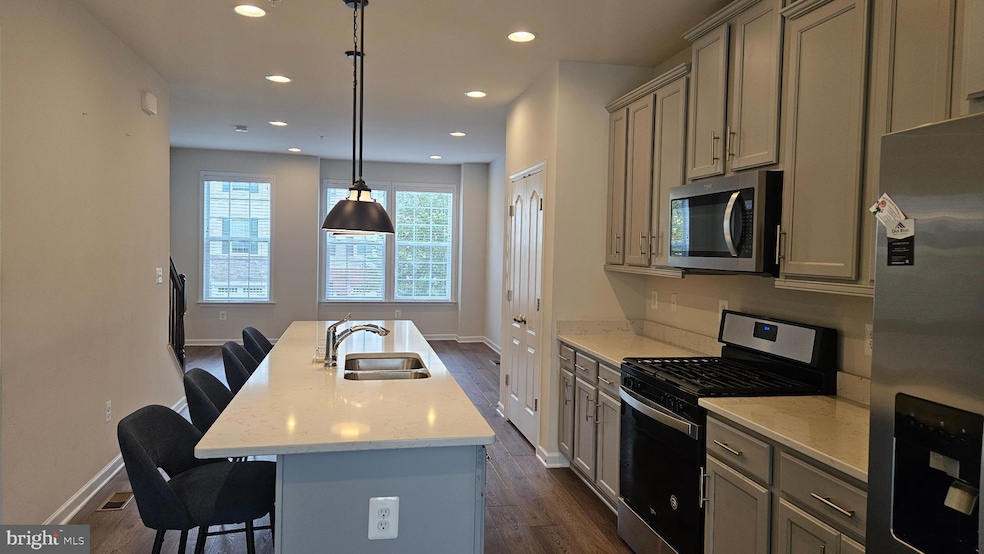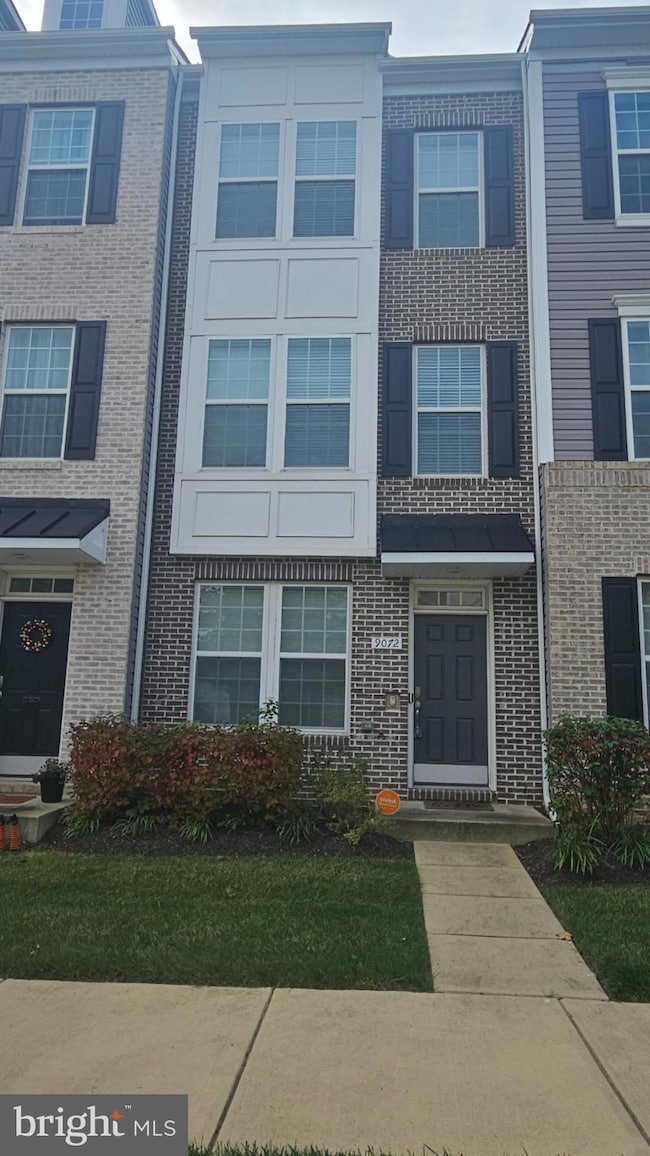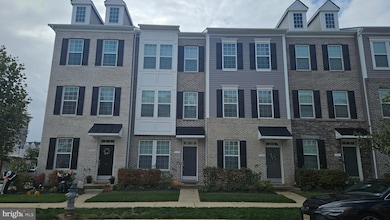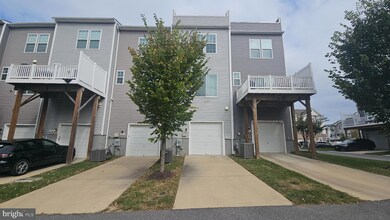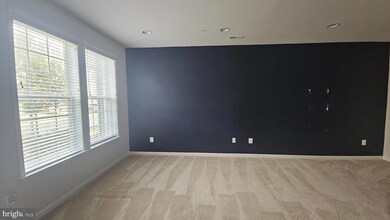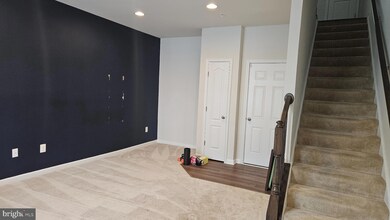9072 Fox Stream Way Upper Marlboro, MD 20772
Highlights
- Traditional Architecture
- 1 Car Attached Garage
- Central Heating and Cooling System
- Community Pool
About This Home
Discover the charm of this beautifully designed townhouse in the Smith Home Farm community. Built in 2019, this traditional-style residence offers a nice blend of modern comfort and classic appeal. With 2,152 square feet of fully finished living space, this home is ready to embrace your lifestyle. Inside you will find a thoughtfully laid-out interior that maximizes space and functionality. The fully finished basement provides additional room for relaxation or entertainment, complete with convenient garage access. Enjoy the ease of parking with an attached garage and a concrete driveway, ensuring you always have a place to call home. And, as a bonus, if you enjoy sunsets and sunrises, a rooftop is on the 4th floor with a bedroom and ensuite. This townhouse is spacious, easily accessible to major highways, and just waiting for you to embrace the opportunity to make this inviting space your next residence. No pets, no smoking, minimum credit score of 680, income at least 33 times monthly rent, no eviction history.
Listing Agent
(214) 718-0545 Jessica.Townsend@CBrealty.com Coldwell Banker Realty License #674549 Listed on: 10/16/2025

Townhouse Details
Home Type
- Townhome
Est. Annual Taxes
- $6,340
Year Built
- Built in 2019
Lot Details
- 1,307 Sq Ft Lot
HOA Fees
- $126 Monthly HOA Fees
Parking
- 1 Car Attached Garage
- 1 Driveway Space
- Rear-Facing Garage
Home Design
- Traditional Architecture
- Slab Foundation
- Frame Construction
Interior Spaces
- Property has 4 Levels
- Finished Basement
- Garage Access
Bedrooms and Bathrooms
- 3 Main Level Bedrooms
Utilities
- Central Heating and Cooling System
- Electric Water Heater
Listing and Financial Details
- Residential Lease
- Security Deposit $3,250
- Requires 1 Month of Rent Paid Up Front
- Tenant pays for all utilities, lawn/tree/shrub care, light bulbs/filters/fuses/alarm care, minor interior maintenance, frozen waterpipe damage
- The owner pays for association fees, insurance, snow removal, sewer, real estate taxes, trash collection
- No Smoking Allowed
- 12-Month Lease Term
- Available 10/16/25
- $50 Application Fee
- $100 Repair Deductible
- Assessor Parcel Number 17065590622
Community Details
Overview
- Westphalia HOA
- Smith Home Farm Subdivision
Recreation
- Community Pool
Pet Policy
- No Pets Allowed
Map
Source: Bright MLS
MLS Number: MDPG2179446
APN: 06-5590622
- 9100 Deer Meadow Ln
- 9144 Fox Stream Way
- 3714 Fox Meadow Way
- Flow Plan at Victoria Park at Parkside - Villas
- Awaken Plan at Victoria Park at Parkside - Villas
- Connect Plan at Victoria Park at Parkside - Villas
- 3830 Rock Spring Dr
- 4208 Woodspring Ln
- 9603 Victoria Park Dr
- Homesite K52 Victoria Park Dr
- 9605 Victoria Park Dr
- 4221 Winding Waters Terrace
- 4238 Winding Waters Terrace
- 3507 Gentle Breeze Dr
- 9020 Armstrong Ln
- TBB Victoria Park Dr Unit ADVENTURER
- TBB Victoria Park Dr Unit ENTHUSIAST
- TBB Victoria Park Dr Unit CURATOR
- TBB Victoria Park Dr Unit VIRTUOSO
- 3728 Richmond Run Unit 192
- 9105 Fox Stream Way
- 9117 Fox Stream Way
- 9019 Belinda Blvd
- 8810 Sybil Ln
- 9602 Glassy Creek Way
- 9505 Bent Creek Place
- 4230 Winding Waters Terrace
- 9001 Elderwood Place
- 9717 Tealbriar Dr Unit 262
- 9509 Manor Oaks View
- 4605 Imperial Oaks Ln
- 3321 Chester Grove Rd Unit 3321 Chester Grove Rd
- 3321 Chester Grove Rd
- 3247 Chester Grove Rd
- 4905 Forest Pines Dr
- 3079 Chester Grove Rd Unit BUILDING 42 UNIT E
- 8911 Beckett St
- 9011 Elk Ave
- 2718 Lanham Hill Cir
- 2729 Lanham Hill Cir
