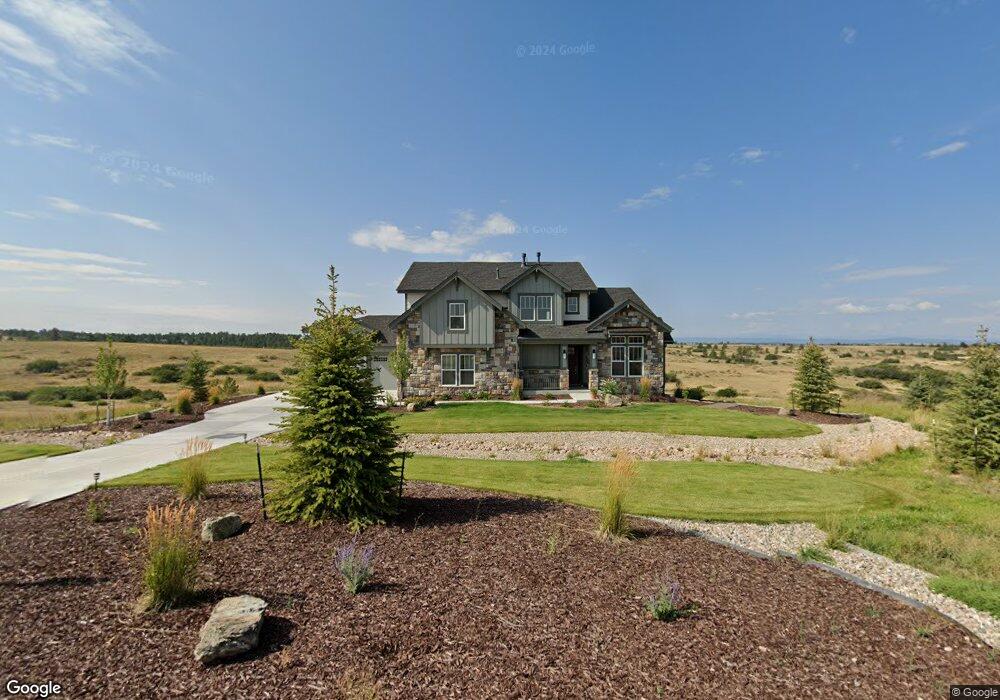9072 Red Primrose St Franktown, CO 80116
Estimated Value: $1,327,000 - $1,630,000
4
Beds
4
Baths
3,698
Sq Ft
$395/Sq Ft
Est. Value
About This Home
This home is located at 9072 Red Primrose St, Franktown, CO 80116 and is currently estimated at $1,461,657, approximately $395 per square foot. 9072 Red Primrose St is a home located in Douglas County with nearby schools including Franktown Elementary School, Sagewood Middle School, and Ponderosa High School.
Ownership History
Date
Name
Owned For
Owner Type
Purchase Details
Closed on
Jul 14, 2022
Sold by
Unknown
Bought by
Cline Family Trust
Current Estimated Value
Purchase Details
Closed on
Oct 12, 2021
Sold by
Feeney Mary L
Bought by
Feeney Daniel J
Purchase Details
Closed on
Oct 23, 2019
Sold by
Lokal Two Bridges Llc
Bought by
Feeney Daniel J and Feeney Mary L
Home Financials for this Owner
Home Financials are based on the most recent Mortgage that was taken out on this home.
Original Mortgage
$354,376
Interest Rate
3.7%
Mortgage Type
VA
Purchase Details
Closed on
Jun 15, 2016
Sold by
Two Bridges Llc
Bought by
Lokal Two Bridges Llc
Purchase Details
Closed on
Sep 23, 2013
Sold by
Gary Scott Dba G Scott Plumbing Inc
Bought by
First Citizens Bank & Trust Company & Dc
Purchase Details
Closed on
Aug 14, 2013
Sold by
Colorado Powerline Inc
Bought by
First Citizens Bank & Trust Company & Dc
Purchase Details
Closed on
Dec 8, 2010
Sold by
Residences At High Prairie Polo Llc Et A
Bought by
Dcc Holdings Llc
Purchase Details
Closed on
Jan 22, 2007
Sold by
Residences At High Prairie Polo Llc
Bought by
High Prairie Polo Construction Company
Create a Home Valuation Report for This Property
The Home Valuation Report is an in-depth analysis detailing your home's value as well as a comparison with similar homes in the area
Home Values in the Area
Average Home Value in this Area
Purchase History
| Date | Buyer | Sale Price | Title Company |
|---|---|---|---|
| Cline Family Trust | -- | None Listed On Document | |
| Feeney Daniel J | -- | Wfg National Title | |
| Feeney Daniel J | $1,077,349 | Land Title Guarantee Co | |
| Lokal Two Bridges Llc | $6,500,000 | -- | |
| First Citizens Bank & Trust Company & Dc | -- | -- | |
| First Citizens Bank & Trust Company & Dc | -- | -- | |
| Dcc Holdings Llc | -- | -- | |
| High Prairie Polo Construction Company | $20,000,000 | -- |
Source: Public Records
Mortgage History
| Date | Status | Borrower | Loan Amount |
|---|---|---|---|
| Previous Owner | Feeney Daniel J | $354,376 |
Source: Public Records
Tax History Compared to Growth
Tax History
| Year | Tax Paid | Tax Assessment Tax Assessment Total Assessment is a certain percentage of the fair market value that is determined by local assessors to be the total taxable value of land and additions on the property. | Land | Improvement |
|---|---|---|---|---|
| 2024 | $11,106 | $73,430 | $27,390 | $46,040 |
| 2023 | $10,907 | $73,430 | $27,390 | $46,040 |
| 2022 | $10,732 | $71,300 | $17,820 | $53,480 |
| 2021 | $10,979 | $71,300 | $17,820 | $53,480 |
| 2020 | $9,153 | $60,960 | $13,560 | $47,400 |
| 2019 | $4,802 | $31,900 | $31,900 | $0 |
| 2018 | $2,997 | $19,750 | $19,750 | $0 |
| 2017 | $2,730 | $18,730 | $18,730 | $0 |
| 2016 | $2,350 | $15,950 | $15,950 | $0 |
| 2015 | $672 | $15,950 | $15,950 | $0 |
| 2014 | $621 | $13,780 | $13,780 | $0 |
Source: Public Records
Map
Nearby Homes
- 9141 Red Primrose St
- 8980 Red Primrose St
- 9375 Red Primrose St Unit 37
- 9212 Tanglewood Rd
- 2231 Meadow Green Cir
- 2685 Lost Lake Trail
- 2218 Deerpath Rd
- 8788 E Tanglewood Rd
- 10554 Tanglewood Rd
- 3125 Red Kit Rd
- 7645 Fox Creek Trail
- 2130 Frontier Ln
- 7417 Rafter Rd
- 10522 Bayou Gulch Rd
- 10621 Lone Fox Rd
- 1579 Deerpath Rd
- 7572 Kelty Trail
- 8987 Village Pines Cir
- 2937 Hidden Den Ct
- 4637 Palmer Ridge Dr
- 9098 Red Primrose St
- 9040 Red Primrose St
- 9073 Red Primrose St
- 9124 Red Primrose St
- 9000 Red Primrose St
- 9158 Red Primrose St
- 9005 Red Primrose St
- 8990 Red Primrose St
- 9190 Red Primrose St
- 3055 Arnica Way
- 9261 Red Primrose St
- 9291 Red Primrose St
- 9311 Red Primrose St
- 8980 Hurlingham Loop
- 8755 Lost Lake Dr
- 8754 Lost Lake Dr
- 3111 Arnica Way
- 9325 Red Primrose St
- 9220 Red Primrose St
- 9341 Red Primrose St
