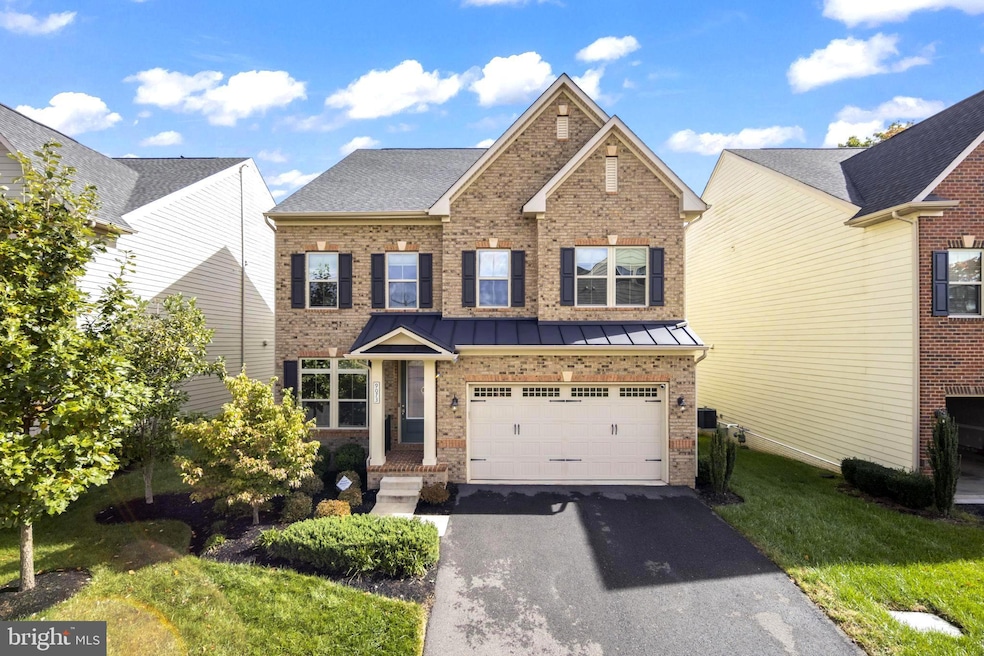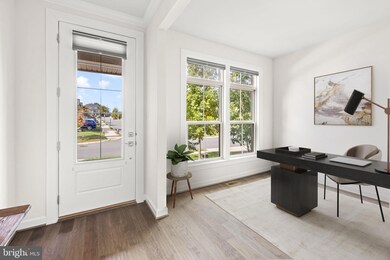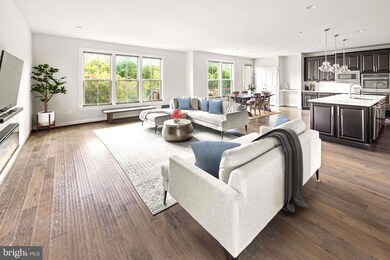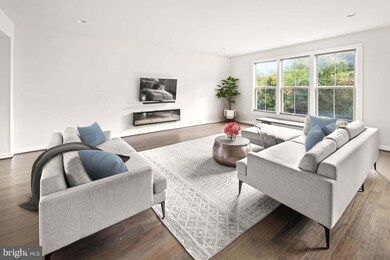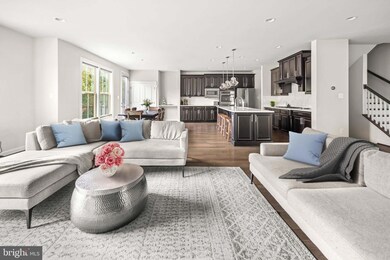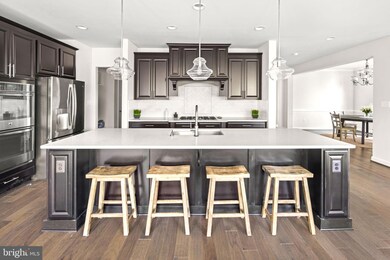
9073 Bear Branch Place Fairfax, VA 22031
Highlights
- Open Floorplan
- Transitional Architecture
- 1 Fireplace
- Mantua Elementary School Rated A
- Wood Flooring
- Breakfast Area or Nook
About This Home
As of July 2025DECEMBER 3rd OPEN HOUSE IS CANCELLED. Mantua ES and Woodson HS pyramid. Step into a world of timeless elegance and contemporary luxury with this remarkable single-family home, offering a captivating blend of style and sophistication. Built in 2017 and meticulously maintained, this property is a true gem, promising a lifestyle of comfort and refinement.
Main Level:
Enter through the inviting foyer, the heart of the home unfolds with an open floor plan, seamlessly connecting the living room, dining area, and a chef’s kitchen. Featuring a generous island, gleaming stainless steel appliances, and quartz countertops – this kitchen is an absolute showstopper. Begin your mornings in the breakfast area, taking in the picturesque views of the lush wooded landscape.
Upper Level:
As you ascend to the upper level, you’ll be drawn to the spacious primary bedroom. Flooded with natural light and adorned with a stylish tray ceiling, it’s a place of comfort and serenity. With two walk-in closets, you’ll find plenty of room for your wardrobe essentials. The primary bath is your personal sanctuary, featuring double vanities for added convenience, a relaxing tub, and a generous walk-in shower. In addition, the upper level offers three more generously sized bedrooms and two full baths, providing ample space for family and guests.
Basement:
Descend into the lower level, where entertainment and relaxation take center stage. The large and inviting entertainment area is ready to host your gatherings, making it the perfect space for family and friends to come together.
A beautiful wet bar adds an extra touch of sophistication, offering a space for cocktails, refreshments, and entertainment.
Additionally, you’ll find a den, which can be customized to suit your preferences – whether it’s a home gym, a playroom, or a private office. The basement was finished in 2021.
For added convenience, there’s a full bath on this level, ensuring that your guests have all the comfort they need.
Location: Vienna Metro Station (Orange Line) - 1.8 miles away; 1A, 1C Bus Stop - 0.2 miles away; Mosaic District - 1.8 Miles away; Downtown Vienna, VA - 3 miles away, I-66: 1.5 miles away; Pentagon City: 12 miles away.
Home Details
Home Type
- Single Family
Est. Annual Taxes
- $13,931
Year Built
- Built in 2017
Lot Details
- 5,510 Sq Ft Lot
- Property is zoned 150
HOA Fees
- $190 Monthly HOA Fees
Parking
- 2 Car Attached Garage
- Front Facing Garage
- Driveway
Home Design
- Transitional Architecture
- Vinyl Siding
- Brick Front
- Concrete Perimeter Foundation
Interior Spaces
- Property has 3 Levels
- Open Floorplan
- Wet Bar
- Bar
- Recessed Lighting
- 1 Fireplace
- Dining Area
- Wood Flooring
- Finished Basement
- Walk-Up Access
Kitchen
- Breakfast Area or Nook
- Double Oven
- Cooktop with Range Hood
- Built-In Microwave
- Dishwasher
- Stainless Steel Appliances
- Kitchen Island
- Disposal
Bedrooms and Bathrooms
- 4 Bedrooms
- Walk-In Closet
Laundry
- Dryer
- Washer
Schools
- Mantua Elementary School
- Frost Middle School
- Woodson High School
Utilities
- Central Air
- Heat Pump System
- Natural Gas Water Heater
Community Details
- $750 Capital Contribution Fee
- Association fees include trash, snow removal, common area maintenance
- Bear Branch Terrace HOA
- Woodson Square Subdivision
- Property Manager
Listing and Financial Details
- Tax Lot 13
- Assessor Parcel Number 0484 31 0013
Ownership History
Purchase Details
Purchase Details
Similar Homes in Fairfax, VA
Home Values in the Area
Average Home Value in this Area
Purchase History
| Date | Type | Sale Price | Title Company |
|---|---|---|---|
| Deed | $1,149,730 | Stewart Title Guaranty | |
| Special Warranty Deed | $565,000 | Nvr Settlement Services |
Mortgage History
| Date | Status | Loan Amount | Loan Type |
|---|---|---|---|
| Open | $437,000 | New Conventional | |
| Closed | $472,000 | New Conventional |
Property History
| Date | Event | Price | Change | Sq Ft Price |
|---|---|---|---|---|
| 07/03/2025 07/03/25 | Sold | $1,525,000 | -0.9% | $297 / Sq Ft |
| 06/04/2025 06/04/25 | For Sale | $1,539,000 | +9.3% | $300 / Sq Ft |
| 01/16/2024 01/16/24 | Sold | $1,408,000 | -2.9% | $274 / Sq Ft |
| 11/27/2023 11/27/23 | Price Changed | $1,450,000 | -1.7% | $282 / Sq Ft |
| 11/15/2023 11/15/23 | Price Changed | $1,475,000 | -3.3% | $287 / Sq Ft |
| 10/26/2023 10/26/23 | For Sale | $1,525,000 | -- | $297 / Sq Ft |
Tax History Compared to Growth
Tax History
| Year | Tax Paid | Tax Assessment Tax Assessment Total Assessment is a certain percentage of the fair market value that is determined by local assessors to be the total taxable value of land and additions on the property. | Land | Improvement |
|---|---|---|---|---|
| 2021 | $12,771 | $1,088,300 | $328,000 | $760,300 |
| 2020 | $12,552 | $1,060,610 | $337,000 | $723,610 |
| 2019 | $12,552 | $1,060,610 | $337,000 | $723,610 |
| 2018 | $12,494 | $1,055,640 | $337,000 | $718,640 |
| 2017 | $8,211 | $983,960 | $306,000 | $677,960 |
| 2016 | -- | $0 | $0 | $0 |
Agents Affiliated with this Home
-
B
Seller's Agent in 2025
Brandi Tovar
Samson Properties
-
M
Buyer's Agent in 2025
Matthew Crehan
Century 21 Redwood Realty
-
S
Buyer Co-Listing Agent in 2025
Samuel Medvene
Century 21 Redwood Realty
-
N
Seller's Agent in 2024
Natasha Lingle
KW Metro Center
Map
Source: Bright MLS
MLS Number: VAFX2152098
APN: 048-4-31-0013
- 9084 Arlington Blvd
- 3139 Silvan Woods Dr
- 3180 Readsborough Ct
- 3187 Readsborough Ct
- 3170 Colchester Brook Ln
- 3093 Covington St
- 3085 Covington St
- 3002 Talking Rock Dr
- 3538 Sutton Heights Cir
- 3309 Parkside Terrace
- 9110 Glenbrook Rd
- 9277 Bailey Ln
- 9029 Route 29
- 8849 Modano Place
- 9312 Silver Mill Place
- 3311 Midland Rd
- 9000 Linda Maria Ct
- 9117 Santayana Dr
- 2929 Espana Ct
- 3408 Barkley Dr
