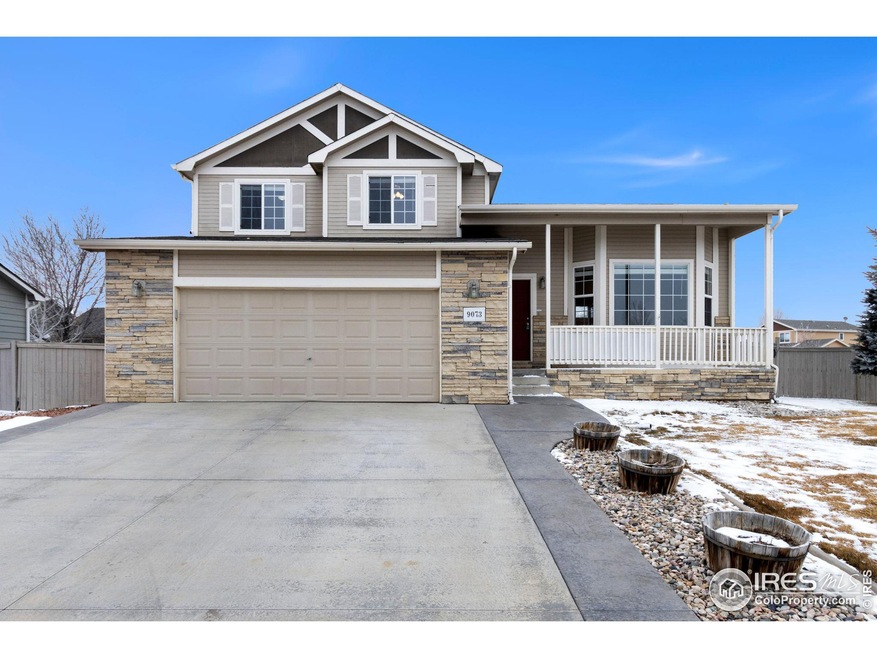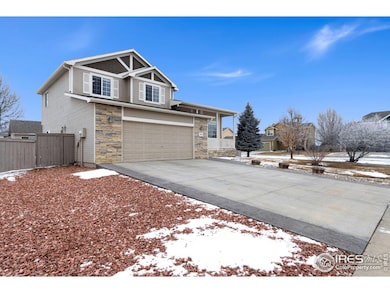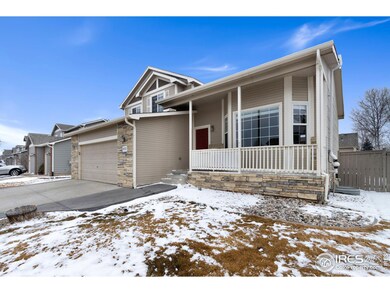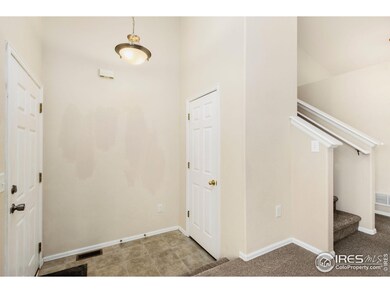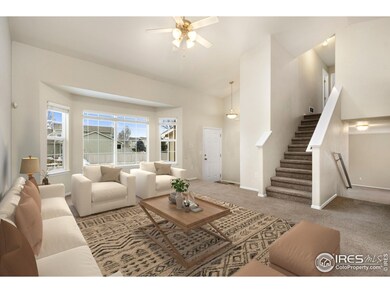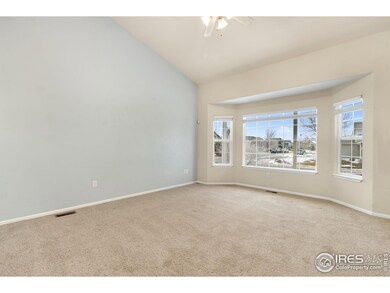
9073 Flaming Arrow Ave Wellington, CO 80549
Highlights
- Open Floorplan
- Cathedral Ceiling
- 2 Car Attached Garage
- Deck
- Corner Lot
- Eat-In Kitchen
About This Home
As of April 2025Nestled on a spacious corner lot in the small-town setting of Wellington, this charming home offers an abundance of space and comfort. Boasting multiple living areas, 3 bedrooms, 3 bathrooms, 2-car garage, and an unfinished basement ripe for expansion and customization, there's plenty of room to spread out. Outside you'll find a generous lot ready for outdoor living. A private deck provides an ideal spot for morning coffee or evening beverages, while the expansive concrete patio is waiting for summer BBQs. A fully fenced yard is ideal for furry friends and fun. Proximity to a community park, Wellington Middle-High School, and I25, this beauty in the quiet Buffalo Creek neighborhood is waiting for you!
Last Agent to Sell the Property
Coldwell Banker Realty- Fort Collins Listed on: 03/03/2025

Home Details
Home Type
- Single Family
Est. Annual Taxes
- $3,072
Year Built
- Built in 2005
Lot Details
- 7,451 Sq Ft Lot
- Wood Fence
- Corner Lot
- Sprinkler System
HOA Fees
- $60 Monthly HOA Fees
Parking
- 2 Car Attached Garage
Home Design
- Wood Frame Construction
- Composition Roof
- Composition Shingle
- Stone
Interior Spaces
- 2,160 Sq Ft Home
- 4-Story Property
- Open Floorplan
- Cathedral Ceiling
- Ceiling Fan
- Window Treatments
- Family Room
- Unfinished Basement
Kitchen
- Eat-In Kitchen
- Electric Oven or Range
- Microwave
- Dishwasher
Flooring
- Carpet
- Vinyl
Bedrooms and Bathrooms
- 3 Bedrooms
- Primary Bathroom is a Full Bathroom
Laundry
- Laundry on lower level
- Washer and Dryer Hookup
Outdoor Features
- Deck
- Patio
- Exterior Lighting
Schools
- Eyestone Elementary School
- Wellington Middle School
- Wellington High School
Utilities
- Forced Air Heating and Cooling System
Community Details
- Association fees include trash
- Buffalo Creek Association, Phone Number (970) 568-3170
- Buffalo Creek Subdivision
Listing and Financial Details
- Assessor Parcel Number R1633093
Ownership History
Purchase Details
Home Financials for this Owner
Home Financials are based on the most recent Mortgage that was taken out on this home.Purchase Details
Home Financials for this Owner
Home Financials are based on the most recent Mortgage that was taken out on this home.Purchase Details
Home Financials for this Owner
Home Financials are based on the most recent Mortgage that was taken out on this home.Purchase Details
Home Financials for this Owner
Home Financials are based on the most recent Mortgage that was taken out on this home.Purchase Details
Home Financials for this Owner
Home Financials are based on the most recent Mortgage that was taken out on this home.Purchase Details
Home Financials for this Owner
Home Financials are based on the most recent Mortgage that was taken out on this home.Purchase Details
Home Financials for this Owner
Home Financials are based on the most recent Mortgage that was taken out on this home.Purchase Details
Home Financials for this Owner
Home Financials are based on the most recent Mortgage that was taken out on this home.Similar Homes in Wellington, CO
Home Values in the Area
Average Home Value in this Area
Purchase History
| Date | Type | Sale Price | Title Company |
|---|---|---|---|
| Warranty Deed | $437,000 | None Listed On Document | |
| Warranty Deed | $435,000 | Land Title Guarantee Co | |
| Warranty Deed | $405,000 | Land Title Guarantee Co | |
| Warranty Deed | $310,000 | Hallmark Title Co | |
| Warranty Deed | $275,000 | Guardian Title | |
| Special Warranty Deed | $180,000 | Land Title Guarantee Company | |
| Special Warranty Deed | $180,000 | Land Title Guarantee Company | |
| Trustee Deed | -- | None Available | |
| Interfamily Deed Transfer | -- | -- | |
| Warranty Deed | $191,600 | -- |
Mortgage History
| Date | Status | Loan Amount | Loan Type |
|---|---|---|---|
| Open | $347,000 | New Conventional | |
| Previous Owner | $324,000 | New Conventional | |
| Previous Owner | $300,714 | VA | |
| Previous Owner | $310,000 | VA | |
| Previous Owner | $270,019 | FHA | |
| Previous Owner | $134,740 | New Conventional | |
| Previous Owner | $144,000 | Purchase Money Mortgage | |
| Previous Owner | $17,982 | Credit Line Revolving | |
| Previous Owner | $55,449 | Unknown | |
| Previous Owner | $153,280 | Fannie Mae Freddie Mac | |
| Closed | $38,320 | No Value Available |
Property History
| Date | Event | Price | Change | Sq Ft Price |
|---|---|---|---|---|
| 04/09/2025 04/09/25 | Sold | $437,000 | +0.9% | $202 / Sq Ft |
| 02/21/2025 02/21/25 | For Sale | $433,000 | -0.5% | $200 / Sq Ft |
| 03/14/2022 03/14/22 | Off Market | $435,000 | -- | -- |
| 12/14/2021 12/14/21 | Sold | $435,000 | +4.8% | $195 / Sq Ft |
| 10/28/2021 10/28/21 | For Sale | $415,000 | +2.5% | $186 / Sq Ft |
| 09/26/2021 09/26/21 | Off Market | $405,000 | -- | -- |
| 06/18/2021 06/18/21 | Sold | $405,000 | +1.3% | $152 / Sq Ft |
| 05/20/2021 05/20/21 | For Sale | $399,900 | +29.0% | $150 / Sq Ft |
| 01/28/2019 01/28/19 | Off Market | $310,000 | -- | -- |
| 01/28/2019 01/28/19 | Off Market | $275,000 | -- | -- |
| 12/29/2017 12/29/17 | Sold | $310,000 | -4.9% | $144 / Sq Ft |
| 11/21/2017 11/21/17 | Pending | -- | -- | -- |
| 08/18/2017 08/18/17 | For Sale | $325,900 | +18.5% | $151 / Sq Ft |
| 01/22/2016 01/22/16 | Sold | $275,000 | +0.4% | $127 / Sq Ft |
| 12/23/2015 12/23/15 | Pending | -- | -- | -- |
| 10/14/2015 10/14/15 | For Sale | $274,000 | -- | $127 / Sq Ft |
Tax History Compared to Growth
Tax History
| Year | Tax Paid | Tax Assessment Tax Assessment Total Assessment is a certain percentage of the fair market value that is determined by local assessors to be the total taxable value of land and additions on the property. | Land | Improvement |
|---|---|---|---|---|
| 2025 | $3,073 | $31,503 | $8,040 | $23,463 |
| 2024 | $2,947 | $31,503 | $8,040 | $23,463 |
| 2022 | $2,470 | $22,511 | $2,641 | $19,870 |
| 2021 | $2,504 | $23,159 | $2,717 | $20,442 |
| 2020 | $2,396 | $22,001 | $2,717 | $19,284 |
| 2019 | $2,406 | $22,001 | $2,717 | $19,284 |
| 2018 | $1,978 | $18,533 | $2,736 | $15,797 |
| 2017 | $1,974 | $18,533 | $2,736 | $15,797 |
| 2016 | $1,695 | $16,859 | $3,025 | $13,834 |
| 2015 | $1,668 | $16,850 | $3,020 | $13,830 |
| 2014 | $1,428 | $14,280 | $3,020 | $11,260 |
Agents Affiliated with this Home
-
The Woodrum Team

Seller's Agent in 2025
The Woodrum Team
Coldwell Banker Realty- Fort Collins
(970) 420-4347
7 in this area
330 Total Sales
-
Michelle Woodrum
M
Seller Co-Listing Agent in 2025
Michelle Woodrum
Coldwell Banker Realty- Fort Collins
(970) 420-4347
4 in this area
121 Total Sales
-
Murray Shykind
M
Buyer's Agent in 2025
Murray Shykind
(303) 883-1842
1 in this area
61 Total Sales
-
Connor Martin

Seller's Agent in 2021
Connor Martin
Soukup Real Estate Services
(970) 237-9080
3 in this area
50 Total Sales
-
J
Seller's Agent in 2021
Jake Renner
Resident Realty
-
Jesse Laner

Buyer's Agent in 2021
Jesse Laner
C3 Real Estate Solutions, LLC
(970) 672-7212
7 in this area
308 Total Sales
Map
Source: IRES MLS
MLS Number: 1026842
APN: 89283-23-022
- 9074 Plainsman Dr
- 3268 White Buffalo Dr
- 3270 White Buffalo Dr
- 3364 Firewater Ln
- 3340 Wigwam Way
- 3325 Wigwam Way
- 3328 Wild Ln W
- 3281 Belmont Ct
- 8546 Seattle Slew Ln
- 8571 Secretariat Dr
- 3725 Henderson Ave
- 3400 Saratoga St Unit C
- 3145 Alybar Dr Unit 16B
- 3169 Fairmont Dr Unit 9D
- 4100 Glow Ave
- 4101 Ember Ave
- 3730 Garfield Ave
- 0 Washington Ave Unit 1023866
- 4145 Ember Ave
- 3826 Harrison Ave
