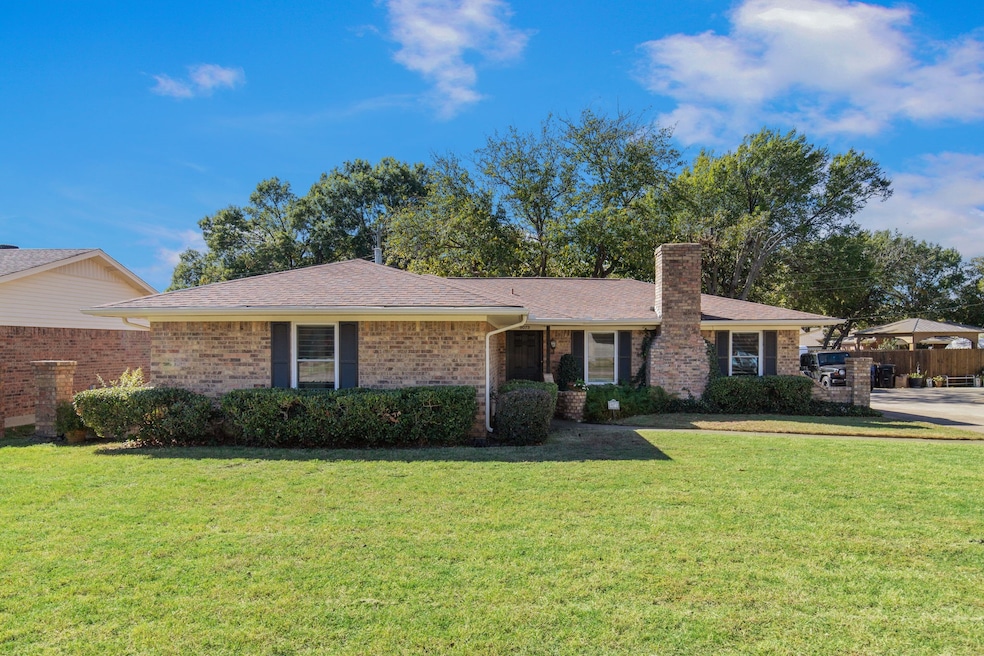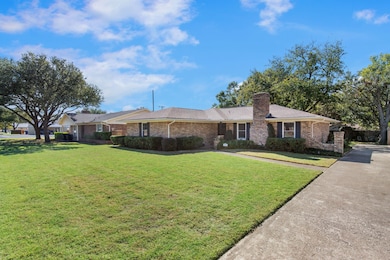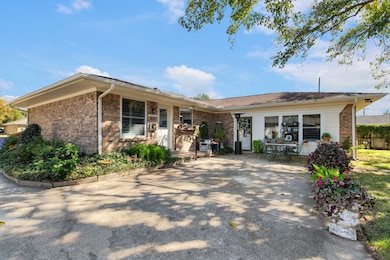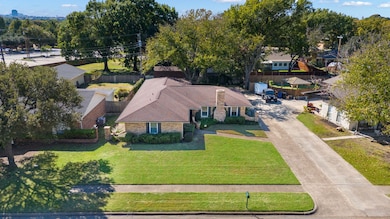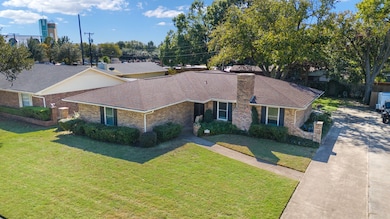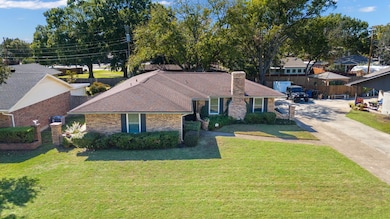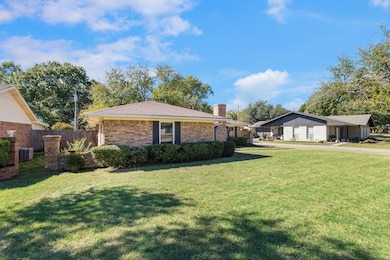9073 Hillside Dr Frisco, TX 75033
Rail District NeighborhoodEstimated payment $3,147/month
Highlights
- Open Floorplan
- Traditional Architecture
- Plantation Shutters
- Rogers Elementary Rated A-
- Lawn
- Rear Porch
About This Home
One-of-a-kind in the heart of Frisco on a spacious lot in a prime location near the downtown Frisco Rail District and Frisco Commons Park! This immaculate one story home features new energy-efficient windows, plantation shutters, fully remodeled master bath, new interior paint, completely new Pex water lines for the entire home. Thoughtful design and expert craftsmanship make this home both stylish and inviting. Step inside to an open and spacious floor plan filled with natural light. The family living room is roomy and charming with a fireplace. The primary suite includes walk-in-closet and an ensuite bath completely remodeled vanity and separate frameless shower quartz countertops new cabinets and fixtures. Enjoy outdoor living with a large private backyard featuring lots of mature trees. Not to mention the additional Shop in the backyard for storage, etc. This spacious 4th bedroom area can be used for game room and or media or 4th bedroom bedroom with walk in closet built ins and a closet with its own private entrance to the backyard and private driveway. Perfect for a Mother In Law Suite or private bedroom and is nestled at the back of the home. Located walking distance to the 63-acre Frisco Commons Park, you'll have access to walking trails, open space, playgrounds, a pavilion, fishing, and a splash pad. Walk to the downtown Frisco Rail District for coffee, dining, and live music! With ongoing Main Street updates and a $68 million redevelopment project featuring the new 4th Street Plaza and outdoor stage, this vibrant area is only getting better. Zoned to exemplary Frisco ISD schools. No HOA. Don’t miss this incredible home—come see it today! Seller only 2nd owner and relocating. The square footage does not reflect the converted garage 400 sq. foot additional. Make this your own!
Listing Agent
Ebby Halliday, REALTORS Brokerage Phone: 972-893-3130 License #0306031 Listed on: 11/07/2025

Home Details
Home Type
- Single Family
Est. Annual Taxes
- $6,628
Year Built
- Built in 1973
Lot Details
- 9,583 Sq Ft Lot
- Wood Fence
- Landscaped
- Interior Lot
- Many Trees
- Lawn
- Back Yard
Parking
- Driveway
Home Design
- Traditional Architecture
- Brick Exterior Construction
- Slab Foundation
Interior Spaces
- 1,784 Sq Ft Home
- 1-Story Property
- Open Floorplan
- Wired For Sound
- Paneling
- Ceiling Fan
- Wood Burning Fireplace
- Plantation Shutters
- Electric Dryer Hookup
Kitchen
- Eat-In Kitchen
- Electric Oven
- Electric Cooktop
- Dishwasher
- Disposal
Flooring
- Carpet
- Ceramic Tile
Bedrooms and Bathrooms
- 4 Bedrooms
- Walk-In Closet
- In-Law or Guest Suite
- 2 Full Bathrooms
- Double Vanity
Outdoor Features
- Uncovered Courtyard
- Patio
- Outdoor Storage
- Rear Porch
Schools
- Rogers Elementary School
- Memorial High School
Utilities
- Central Heating and Cooling System
- Electric Water Heater
- High Speed Internet
- Cable TV Available
Community Details
- Third Instl Of The Crestview Add Subdivision
Listing and Financial Details
- Legal Lot and Block 3 / 6
- Assessor Parcel Number R098800600301
Map
Home Values in the Area
Average Home Value in this Area
Tax History
| Year | Tax Paid | Tax Assessment Tax Assessment Total Assessment is a certain percentage of the fair market value that is determined by local assessors to be the total taxable value of land and additions on the property. | Land | Improvement |
|---|---|---|---|---|
| 2025 | $1,137 | $394,228 | $115,000 | $346,524 |
| 2024 | $1,137 | $358,389 | $100,000 | $295,484 |
| 2023 | $1,137 | $325,808 | $95,000 | $287,931 |
| 2022 | $5,607 | $296,189 | $85,000 | $225,374 |
| 2021 | $5,286 | $269,263 | $65,000 | $204,263 |
| 2020 | $5,001 | $270,289 | $60,000 | $210,289 |
| 2019 | $4,786 | $222,759 | $60,000 | $193,366 |
| 2018 | $4,412 | $202,508 | $45,000 | $212,604 |
| 2017 | $4,011 | $228,383 | $45,000 | $183,383 |
| 2016 | $3,681 | $197,595 | $35,000 | $162,595 |
| 2015 | $1,614 | $152,147 | $35,000 | $117,147 |
Property History
| Date | Event | Price | List to Sale | Price per Sq Ft |
|---|---|---|---|---|
| 11/07/2025 11/07/25 | For Sale | $492,500 | -- | $276 / Sq Ft |
Source: North Texas Real Estate Information Systems (NTREIS)
MLS Number: 21106169
APN: R-0988-006-0030-1
- 8288 Hillside Dr
- 8801 Holly St
- 8720 Woodstream Dr
- 8100 Hillside Dr
- 8400 Hickory St Unit 4004
- 8400 Hickory St Unit 2902
- 8400 Hickory St Unit 103
- 8400 Hickory St Unit 2301
- 8528 Santa Rosa Dr
- 8501 Preston Trace Blvd
- 9697 Williford Trail
- 8351 Rock Brook St
- 9749 Williford Trail
- 8823 Battlement Rd
- 8877 Battlement Rd
- 8925 Battlement Rd
- 8943 Battlement Rd
- 8241 Kent Dr
- 9433 Hedge St
- 8783 Carroll Cir
- 9056 Berkshire Dr
- 9038 Hillside Dr
- 8598 Hawthorne St
- 8400 Hickory St Unit 3102
- 8400 Hickory St Unit 4501
- 8539 Holly St
- 8290 Hickory St
- 9672 Windy Ridge Rd
- 9677 Windy Ridge Rd
- 8221 Edgewater Dr
- 9693 Windy Ridge Rd
- 7829 Creekview Dr
- 7965 Hickory St
- 9761 Williford Trail
- 9750 Camfield Rd
- 9780 Windy Ridge Rd
- 7502 Acorn Ln
- 7291 Elm St Unit 203
- 7291 Elm St Unit 404
- 7291 Elm St Unit 402
