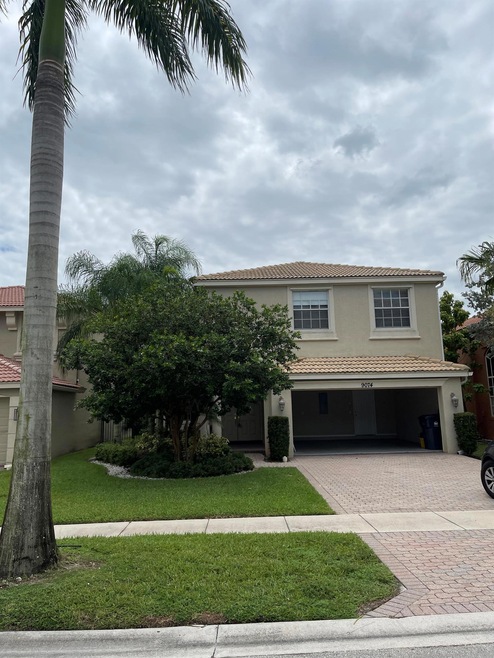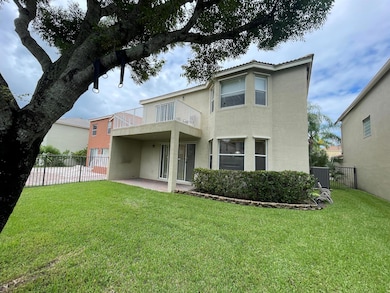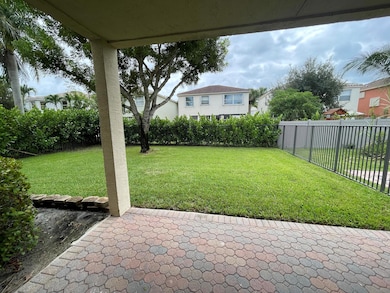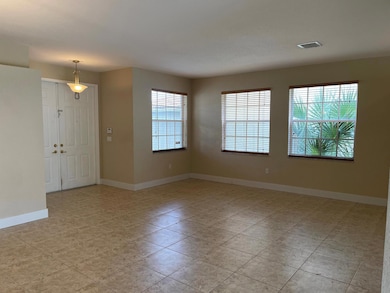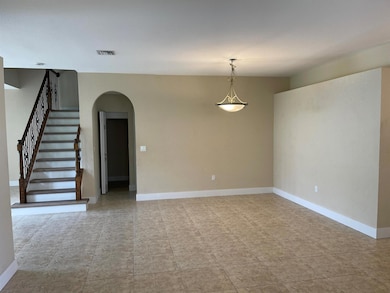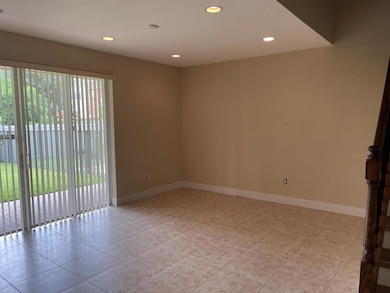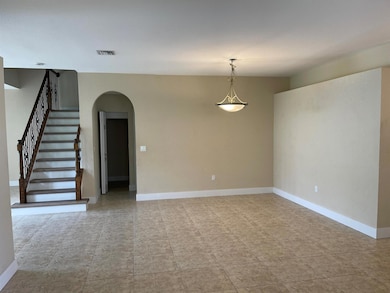9074 Dupont Place Wellington, FL 33414
Olympia Neighborhood
5
Beds
2.5
Baths
2,888
Sq Ft
5,184
Sq Ft Lot
Highlights
- Gated with Attendant
- Clubhouse
- Community Pool
- Equestrian Trails Elementary School Rated A
- Garden View
- Balcony
About This Home
This home is located at 9074 Dupont Place, Wellington, FL 33414 and is currently priced at $3,900. This property was built in 2005. 9074 Dupont Place is a home located in Palm Beach County with nearby schools including Equestrian Trails Elementary School, Irs Program At Moriarty, and Emerald Cove Middle School.
Townhouse Details
Home Type
- Townhome
Est. Annual Taxes
- $10,030
Year Built
- Built in 2005
Lot Details
- Fenced
Parking
- 2 Car Attached Garage
- Garage Door Opener
- Driveway
Home Design
- Entry on the 2nd floor
Interior Spaces
- 2,888 Sq Ft Home
- 2-Story Property
- Ceiling Fan
- Family Room
- Garden Views
- Home Security System
Kitchen
- Ice Maker
- Dishwasher
- Disposal
Flooring
- Carpet
- Ceramic Tile
Bedrooms and Bathrooms
- 5 Bedrooms | 1 Main Level Bedroom
- Split Bedroom Floorplan
- Walk-In Closet
- Dual Sinks
Laundry
- Laundry Room
- Dryer
- Washer
Outdoor Features
- Balcony
- Open Patio
- Porch
Utilities
- Central Heating and Cooling System
- Electric Water Heater
Listing and Financial Details
- Property Available on 10/1/25
- Assessor Parcel Number 73424417060019450
Community Details
Recreation
- Tennis Courts
- Community Basketball Court
- Community Pool
- Trails
Security
- Gated with Attendant
- Card or Code Access
- Phone Entry
- Fire and Smoke Detector
Additional Features
- Olympia 2 Subdivision
- Clubhouse
Map
Source: BeachesMLS
MLS Number: R11116001
APN: 73-42-44-17-06-001-9450
Nearby Homes
- 9229 Delemar Ct
- 9042 Dupont Place
- 9193 Bryden Ct
- 9161 Dupont Place
- 2727 Eleanor Way
- 9137 Delemar Ct
- 2754 Danforth Terrace
- 2704 Cooper Way
- 9003 Alexandra Cir
- 8427 Arima Ln
- 2258 Balsan Way
- 8455 Belize Place
- 8465 Quito Place
- 2376 Merriweather Way
- 8435 Belize Place
- 2261 Balsan Way
- 9079 Alexandra Cir
- 2904 Payson Way
- 2377 Merriweather Way
- 8168 Montserrat Place
- 9105 Dupont Place
- 9061 Dupont Place
- 8247 Xanthus Ln
- 8217 Xanthus Ln
- 8475 Quito Place
- 3095 Verdmont Ln
- 2253 Balsan Way
- 3043 Hartridge Terrace
- 2904 Payson Way
- 8159 Nevis Place
- 8313 Cozumel Ln
- 2742 Treanor Terrace
- 8306 Quito Place
- 3112 Hartridge Terrace
- 8341 Dominica Place
- 2183 Widener Terrace
- 8188 Rosalie Ln
- 8019 Nevis Place
- 8270 Eleuthera Ln
- 8158 Rosalie Ln
